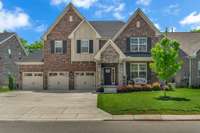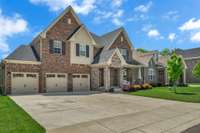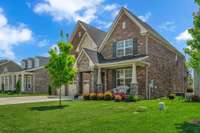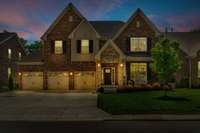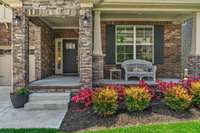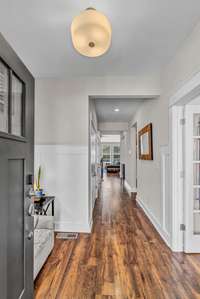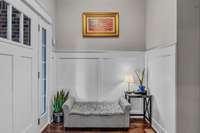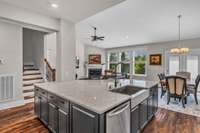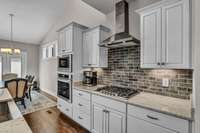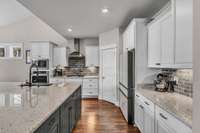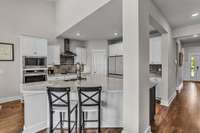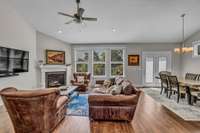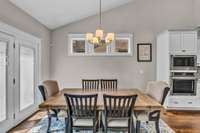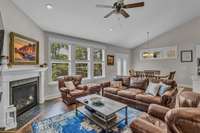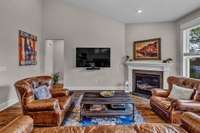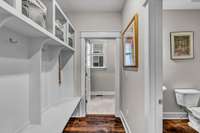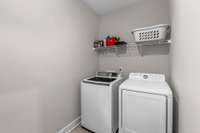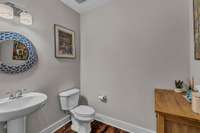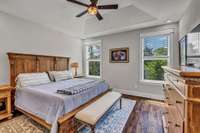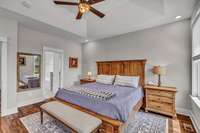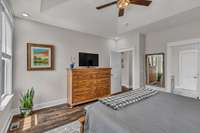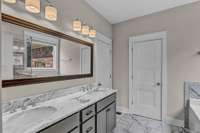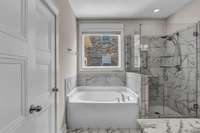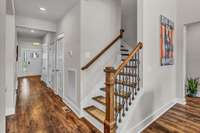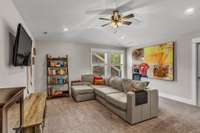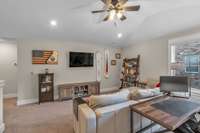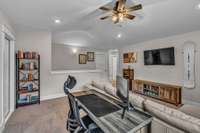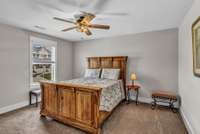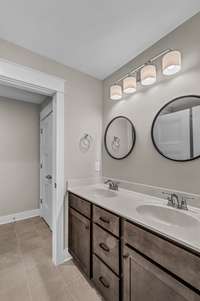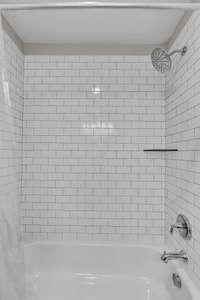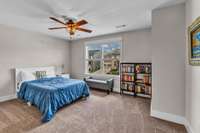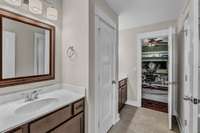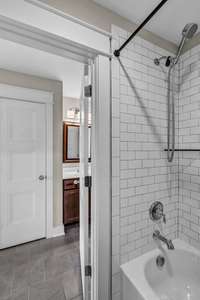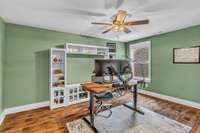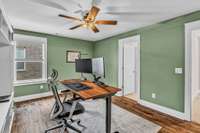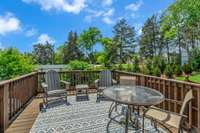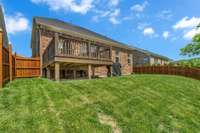- Area 3,138 sq ft
- Bedrooms 4
- Bathrooms 3
Description
Incredible New Price—Now is the Time to Make Your Move! Welcome to the Home that truly CHECKS EVERY BOX! This Stunning 4- bedroom, 3. 5- bath residence in sought- after Baird Farms offers the perfect blend of Thoughtful Design, Spacious Living, and Modern Upgrades—all at an Unbeatable Value. Soaring architectural ceilings in the great room flood the space with natural light, creating a bright, open, and airy ambiance. The Expansive 3- car Garage and Oversized Flat Driveway easily accommodate up to 6 Vehicles—a RARE and VALUABLE find! Outdoors, enjoy a Fully Fenced Backyard with a Deck, Concrete Patio ideal for Grilling, Lush Grassy Yard, NO houses directly behind the home, and Private access to the 3rd Garage—Perfect for Entertaining or Relaxing in your own Outdoor Oasis. Inside, Smart Upgrades abound: California Closets in both the custom Primary Closet and Kitchen Pantry, Motion- sensor Lighting in the Closets, Pantry, and Laundry Room, and Strategically placed floor Outlets in the Family Room and Office for Seamless Living. And yes—storage galore: Oversized closets in the Secondary Bedrooms, Massive Coat Closets, and additional Flex Storage throughout. This is a Truly Well- Planned and Beautifully Maintained Home that feels as good as it looks. Bonus? Don’t miss the Show- Stopping Refrigerator—you’ll know it when you see it. Move- in ready and priced to sell! Contact me before it is gone! Looking to save on upfront costs? Ask about available lender programs offering up to 1% in lender credit toward closing costs or loan fees — available for qualified buyers through preferred lending partners. Program availability and eligibility vary. Let’s talk about your options!
Details
- MLS#: 2824968
- County: Wilson County, TN
- Subd: Baird Farms Ph3c
- Style: Traditional
- Stories: 2.00
- Full Baths: 3
- Half Baths: 1
- Bedrooms: 4
- Built: 2022 / EXIST
- Lot Size: 0.190 ac
Utilities
- Water: Private
- Sewer: Public Sewer
- Cooling: Ceiling Fan( s), Central Air
- Heating: Central
Public Schools
- Elementary: Rutland Elementary
- Middle/Junior: Gladeville Middle School
- High: Wilson Central High School
Property Information
- Constr: Masonite, Brick
- Roof: Shingle
- Floors: Carpet, Laminate, Tile
- Garage: 3 spaces / attached
- Parking Total: 9
- Basement: Crawl Space
- Fence: Back Yard
- Waterfront: No
- Living: 16x17
- Kitchen: 13x15 / Eat- in Kitchen
- Bed 1: 13x64 / Suite
- Bed 2: 13x14 / Walk- In Closet( s)
- Bed 3: 13x14 / Walk- In Closet( s)
- Bed 4: 15x14 / Walk- In Closet( s)
- Bonus: 15x16 / Second Floor
- Patio: Deck, Patio
- Taxes: $2,659
Appliances/Misc.
- Fireplaces: 1
- Drapes: Remain
Features
- Built-In Electric Oven
- Cooktop
- Dishwasher
- Disposal
- ENERGY STAR Qualified Appliances
- Microwave
- Refrigerator
- Smart Appliance(s)
- Ceiling Fan(s)
- Entrance Foyer
- Extra Closets
- Open Floorplan
- Pantry
- Storage
- Walk-In Closet(s)
- Primary Bedroom Main Floor
- High Speed Internet
- Windows
- Low Flow Plumbing Fixtures
- Thermostat
- Water Heater
- Smoke Detector(s)
Directions
Take I-40 East towards Mount Juliet. Exit at Belinda Parkway. Turn left onto Belinda Parkway. Turn right onto Providence Trail. Baird Farms subdivision will be the third right past the stop sign, located between Arbor Springs and Autumn Ridge.
Listing Agency
- Berkshire Hathaway HomeServices Woodmont Realty
- Agent: Cherie Cunningham
Copyright 2025 RealTracs Solutions. All rights reserved.
