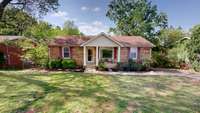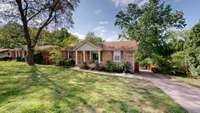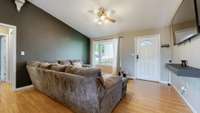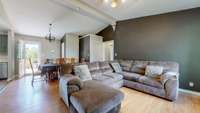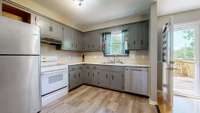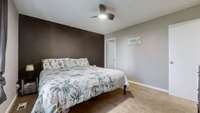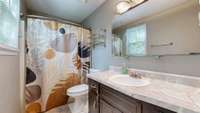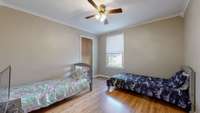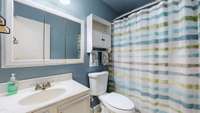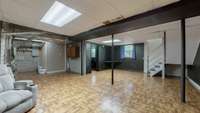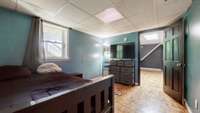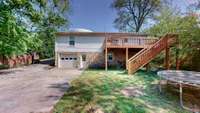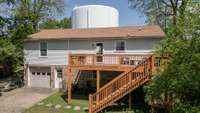- Area 1,725 sq ft
- Bedrooms 4
- Bathrooms 2
Description
Welcome home to this charming all- brick beauty in the heart of Clarksville! Perfectly sized for those looking to downsize or first- time homebuyers, this 4- bedroom, 2- bath residence offers over 1, 725 sq. ft. of thoughtfully designed living space. Step inside to discover fresh paint in the bedrooms and bathrooms, a bright open- concept living area ideal for dining, entertaining, or relaxing evenings at home. The kitchen is equipped with a newer dishwasher and disposal, and the HVAC system ( new in 2016) has been meticulously maintained. Additional highlights include a new roof ( 2013) , a whole- home water filtration and softener system ( serviced Spring 2019, brine tank cleaned Spring 2022) , and an under- sink reverse osmosis filter ( last serviced Summer 2021) —details that make everyday living even more enjoyable. Outside, you' ll love the cozy covered front porch, perfect for morning coffee, and a spacious back balcony that’s made for summer BBQs and gatherings. Sitting on 0. 22 acres, there' s also an unfinished 575+ sq. ft. basement space, providing endless storage or expansion opportunities. Located close to shopping, dining, and Fort Campbell, this home truly offers convenience, comfort, and value all in one!
Details
- MLS#: 2825197
- County: Montgomery County, TN
- Subd: Johnson Heights
- Stories: 2.00
- Full Baths: 2
- Bedrooms: 4
- Built: 1991 / EXIST
- Lot Size: 0.220 ac
Utilities
- Water: Public
- Sewer: Public Sewer
- Cooling: Ceiling Fan( s), Electric
- Heating: Electric
Public Schools
- Elementary: Kenwood Elementary School
- Middle/Junior: Kenwood Middle School
- High: Kenwood High School
Property Information
- Constr: Brick, Vinyl Siding
- Floors: Carpet, Laminate, Tile
- Garage: 2 spaces / attached
- Parking Total: 2
- Basement: Combination
- Waterfront: No
- Living: 20x15 / Separate
- Dining: 10x10 / Separate
- Kitchen: 12x12 / Pantry
- Bed 1: 11x50 / Full Bath
- Bed 2: 12x12 / Extra Large Closet
- Bed 3: 12x12 / Extra Large Closet
- Patio: Porch, Covered, Deck
- Taxes: $1,549
- Features: Balcony
Appliances/Misc.
- Fireplaces: No
- Drapes: Remain
Features
- Electric Oven
- Dishwasher
- Refrigerator
- Water Purifier
- Ceiling Fan(s)
- Primary Bedroom Main Floor
Directions
Take North 2nd Street ? Right on Peacher's Mill Road ? Left on Randell Drive ? Right on Spencer Lane ? Left on Jackson Road. Home will be on the left.
Listing Agency
- Luxury Homes of Tennessee
- Agent: Qui Daugherty
Copyright 2025 RealTracs Solutions. All rights reserved.
