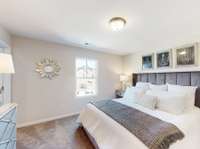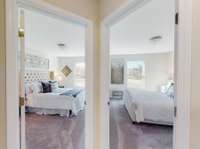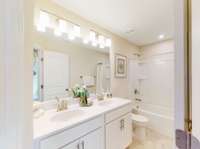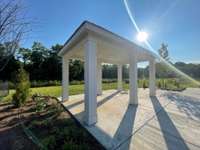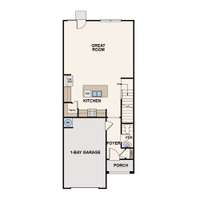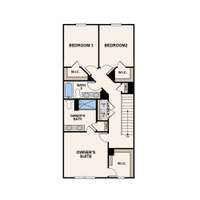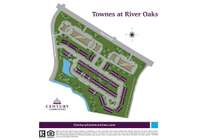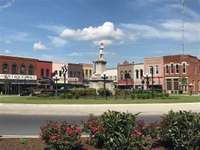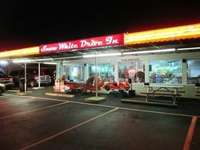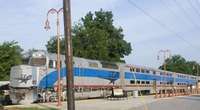- Area 1,574 sq ft
- Bedrooms 3
- Bathrooms 2
Description
RADNOR MODEL HOME! Don' t miss your opportunity to purchase this beautiful model townhome in Townes of River Oaks! This model home is on a premium lot with pond views! Home includes: brand new wood- look laminate in the main living area, fireplace, white shaker cabinets, granite countertops, tiled backsplash, stainless steel appliances, a walk- in pantry, tiled floors and dual sinks in both baths. The exterior of the home is brick and Hardie board with a 1 car garage. This is a maintenance free community with the landscaping mowed and maintained by the HOA. Community also features a dog park and outdoor pavilion. Ask us how to receive up to 3% in closing costs with use of affiliate lender.
Details
- MLS#: 2488116
- County: Wilson County, TN
- Subd: Townes at River Oaks
- Stories: 2.00
- Full Baths: 2
- Half Baths: 1
- Bedrooms: 3
- Built: 2021 / EXIST
Utilities
- Water: Public
- Sewer: Public Sewer
- Cooling: Central Air, Electric
- Heating: Central, Electric
Public Schools
- Elementary: Castle Heights Elementary
- Middle/Junior: Winfree Bryant Middle School
- High: Lebanon High School
Property Information
- Constr: Hardboard Siding, Brick
- Roof: Shingle
- Floors: Carpet, Laminate, Tile
- Garage: 1 space / attached
- Parking Total: 2
- Basement: Slab
- Fence: Partial
- Waterfront: No
- Living: 20x15 / Combination
- Kitchen: 20x12 / Pantry
- Bed 1: 13x13 / Primary BR Upstairs
- Bed 2: 12x10
- Bed 3: 12x10
- Patio: Patio
- Taxes: $2,243
- Amenities: Underground Utilities
Appliances/Misc.
- Fireplaces: 1
- Drapes: Remain
Features
- Dishwasher
- Disposal
- Microwave
- Smoke Detector(s)
Directions
From Downtown Nashville take I-40 East. Take exit 232B onto TN-109 North. Turn Right on Highway 70. Turn Right on River Oaks Blvd. Community Entrance will be on your left.
Listing Agency
- Century Communities
- Agent: Leigh Dyer
- CoListing Office: Century Communities
- CoListing Agent: Melissa Richman
Copyright 2024 RealTracs Solutions. All rights reserved.


