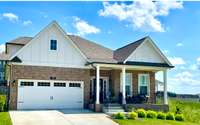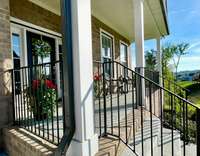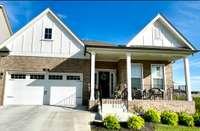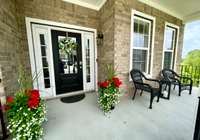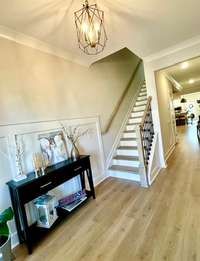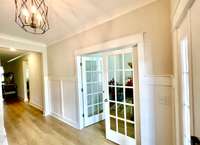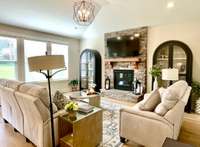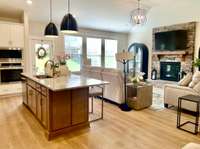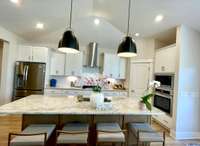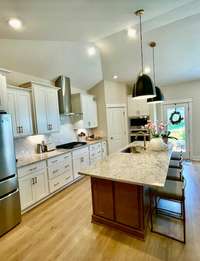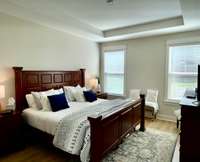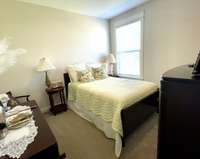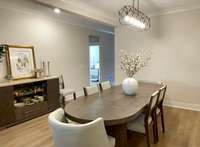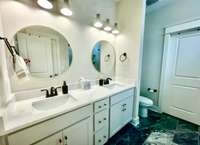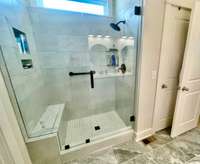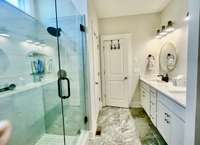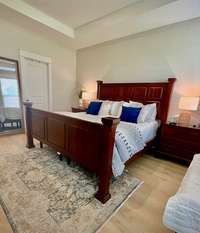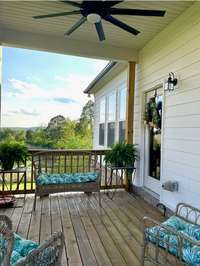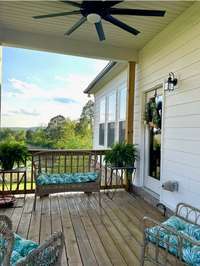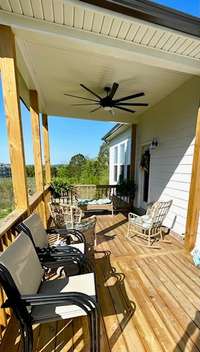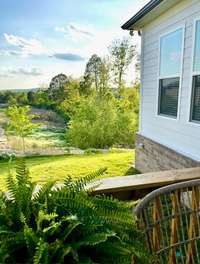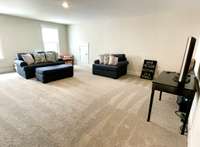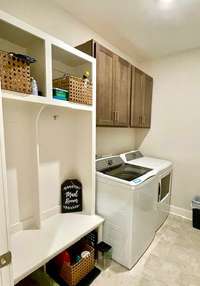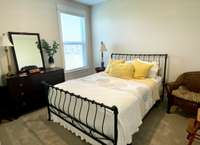- Area 2,414 sq ft
- Bedrooms 3
- Bathrooms 2
Description
This open floor plan is sure to exceed your expectations for 1 level living w/ bonus room. With its warmth and functionality, you' ll love the uniquely designed layout of this home. The large front porch is perfect for sipping your morning coffee and enjoying the weather. Once you step inside, the secluded study awaits those who work from home or need a didicated space to call their own. Down the hall is the casual dining space that opens into the delux kitchen and spacious great room. The kitchen is complete with a huge island, granite countertops, gas cooktop, built- in oven & microwave, designer light fixtures and convenient walk- in pantry to accommodate all your culinary needs. The great room filled with beautiful natural light creating a welcoming atmosphere for relaxation & entertaining. It offers a beautiful stone fireplace w/ hearth for you to enjoy that cozy fire. When the day is done retreat to the tranquility of 3 generously sized bedrooms, each offering ample space & comfort, which hold the elegant master suite, dual vanities with quartz counter tops, large walk- closet, and a beautiful 5 ft shower. Upstairs is an oversized bonus room, with an attached large finished air conditioned storage area. This home boasts of high end finishes throughout. The large covered porch with extended deck offers additional entertainment space for you and your quest. This floor plan provides the perfect balance of functionality and elegance for modern living. Beautiful large common area to the side of home prevents any future building. A sanctuary for many types of colorful birds and wildlife. Sellers have decided to give away the entire house full of designer furniture with an acceptable offer.
Details
- MLS#: 2865202
- County: Sumner County, TN
- Subd: McCains Station Ph 2A
- Style: Contemporary
- Stories: 2.00
- Full Baths: 2
- Bedrooms: 3
- Built: 2024 / EXIST
Utilities
- Water: Public
- Sewer: Public Sewer
- Cooling: Central Air, Dual, Gas
- Heating: Central, ENERGY STAR Qualified Equipment, Natural Gas
Public Schools
- Elementary: Station Camp Elementary
- Middle/Junior: Station Camp Middle School
- High: Station Camp High School
Property Information
- Constr: Fiber Cement, Brick
- Roof: Shingle
- Floors: Carpet, Laminate, Tile
- Garage: 2 spaces / attached
- Parking Total: 6
- Basement: Crawl Space
- Waterfront: No
- Living: 17x19
- Dining: 14x10 / Separate
- Bed 1: 13x15 / Full Bath
- Bed 2: 12x11
- Bed 3: 12x11
- Bonus: 22x16 / Second Floor
- Patio: Deck, Covered, Porch
- Taxes: $2,637
- Amenities: Playground, Sidewalks, Underground Utilities
- Features: Smart Lock(s)
Appliances/Misc.
- Fireplaces: 1
- Drapes: Remain
Features
- Built-In Electric Oven
- Built-In Gas Range
- Dishwasher
- ENERGY STAR Qualified Appliances
- Indoor Grill
- Microwave
- Stainless Steel Appliance(s)
- Smart Appliance(s)
- Built-in Features
- Entrance Foyer
- High Ceilings
- Open Floorplan
- Pantry
- Smart Thermostat
- Storage
- Walk-In Closet(s)
- Primary Bedroom Main Floor
- High Speed Internet
- Kitchen Island
- Water Heater
- Windows
- Carbon Monoxide Detector(s)
- Security System
- Smoke Detector(s)
Directions
From Nashville take 65 North. Make right on Vietnam Parkway ( I - 386 Bypass ). Go to Exit 12 ( Big Station Camp Blvd ) right onto the ramp then left. Take right at 7-11. Left at playground. Take left at the end. First left Cryer 113 above garage door.
Listing Agency
- Monarch Realty Group
- Agent: Larry Cunningham Realtor, Affiliate Broker
Copyright 2025 RealTracs Solutions. All rights reserved.
