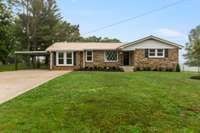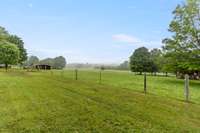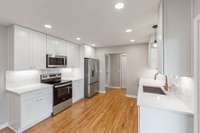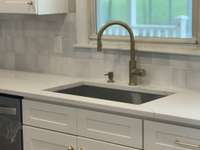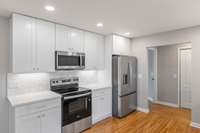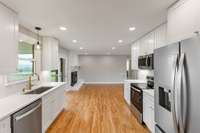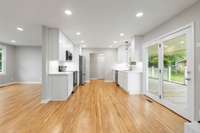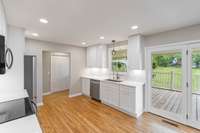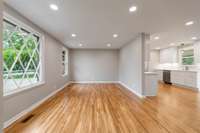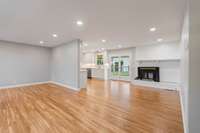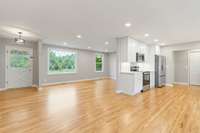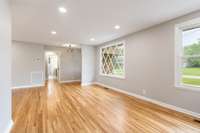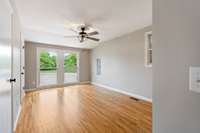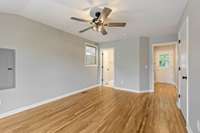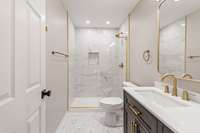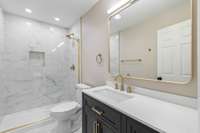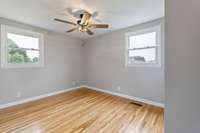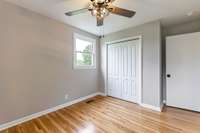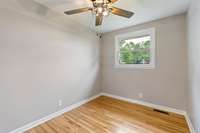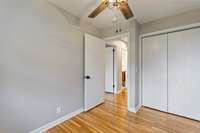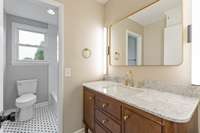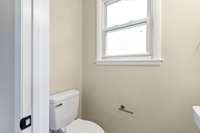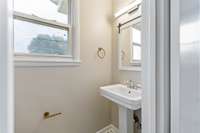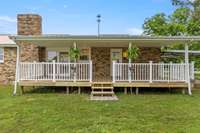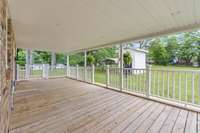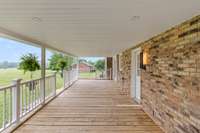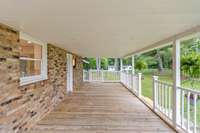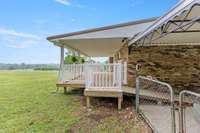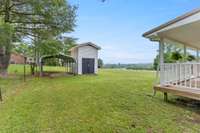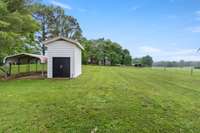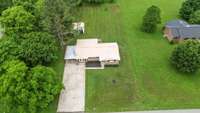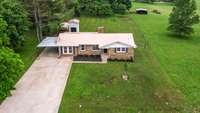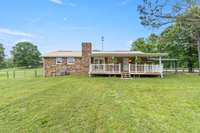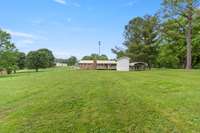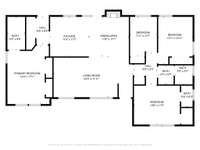- Area 1,656 sq ft
- Bedrooms 4
- Bathrooms 2
Description
HEART of HENDERSONVILLE and COMPLETELY RENOVATED home on Half an Acre. NO HOA. New floors, new paint, new light fixtures, new appliances, new cabinets... this home is turn key! 4 bedrooms, 2. 5 baths, HUGE back porch overlooking farmland and close to bypass access, loads of shopping ( Target, Kohls, Kroger) and dining ( Puckett' s, Chick Fil A, Starbucks)... this home is ready for YOU! Modern touches throughout make this home a true head turner! Shed out back- 11x8 with electric. Back yard completely fenced in. Two broken windows will be replaced in 2 weeks
Details
- MLS#: 2865242
- County: Sumner County, TN
- Stories: 1.00
- Full Baths: 2
- Half Baths: 1
- Bedrooms: 4
- Built: 1968 / EXIST
- Lot Size: 0.500 ac
Utilities
- Water: Public
- Sewer: Septic Tank
- Cooling: Central Air, Electric
- Heating: Central
Public Schools
- Elementary: Dr. William Burrus Elementary at Drakes Creek
- Middle/Junior: Knox Doss Middle School at Drakes Creek
- High: Beech Sr High School
Property Information
- Constr: Brick
- Floors: Wood
- Garage: No
- Parking Total: 2
- Basement: Combination
- Fence: Back Yard
- Waterfront: No
- Living: 18x11 / Formal
- Kitchen: 11x11
- Bed 1: 16x11 / Full Bath
- Bed 2: 11x13
- Bed 4: 10x11
- Den: 12x11
- Taxes: $1,054
Appliances/Misc.
- Fireplaces: 1
- Drapes: Remain
Features
- Electric Oven
- Built-In Electric Range
- Dishwasher
- Refrigerator
Directions
Vietnam Vets to exit 6. Turn left. Turn left onto Old Shackle Rd, then left onto Goshentown Rd. Home is on left.
Listing Agency
- RE/MAX Choice Properties
- Agent: Collette Breen
Information is Believed To Be Accurate But Not Guaranteed
Copyright 2025 RealTracs Solutions. All rights reserved.
Copyright 2025 RealTracs Solutions. All rights reserved.
