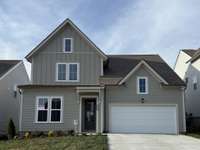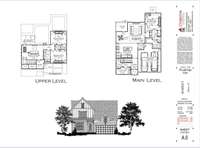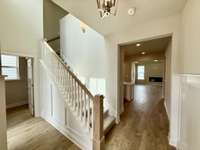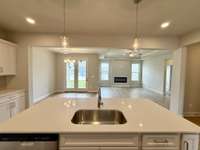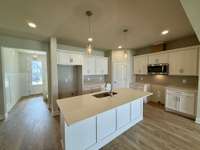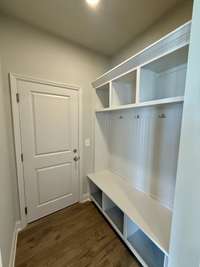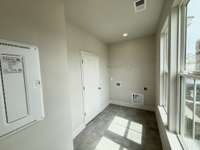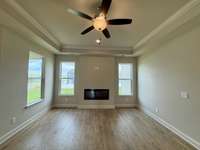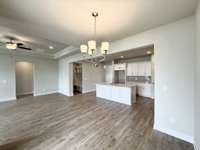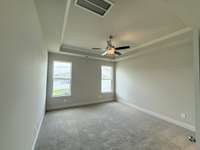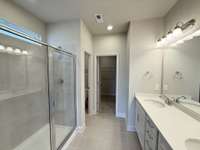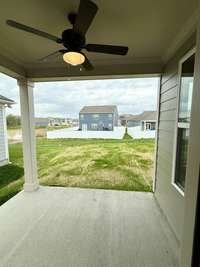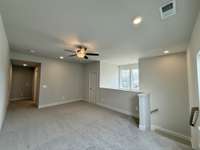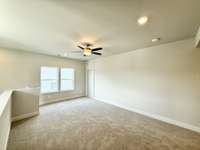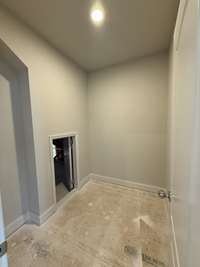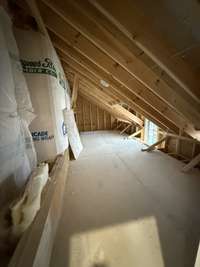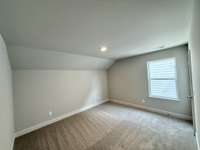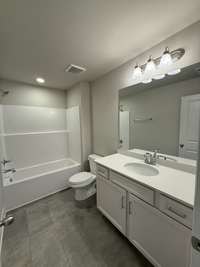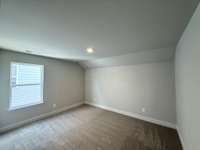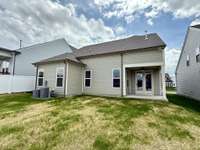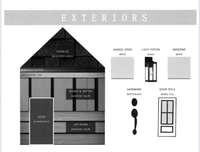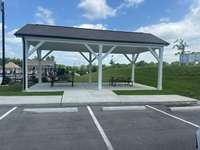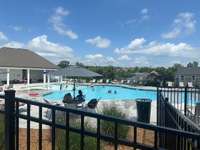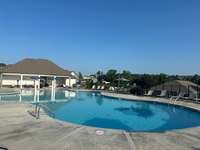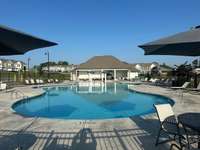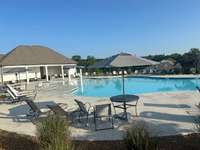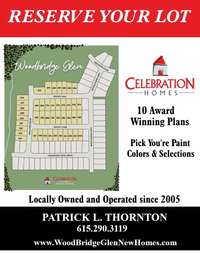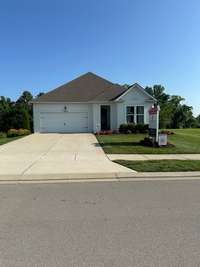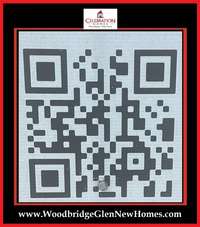- Area 2,049 sq ft
- Bedrooms 3
- Bathrooms 2
Description
Hurry! 5 Finished Market Homes Now AVAILABLE! Welcome to the Melrose plan. Another designer home from Celebration Homes our Hometown Builder, this open floorplan offers the Primary bedroom on the main floor with tiled shower and divided closets. Gas range, soft close cabinets and a walk- in pantry highlight the kitchen. Electric fireplace in the Great Room. Craftsman panel detail in the foyer. Drop station cubbies. Large laundry room. Covered porch included. Two bedrooms, bonus, and plenty of storage upstairs. All bedrooms prewired for ceiling fans. Enjoy the community pool and playground or take the dogs for a play date in one of the neighborhood dog parks. * Call for more details on the special interest rate offered.
Details
- MLS#: 2865567
- County: Wilson County, TN
- Subd: Woodbridge Glen Ph 1B Sec 3
- Stories: 2.00
- Full Baths: 2
- Half Baths: 1
- Bedrooms: 3
- Built: 2025 / NEW
- Lot Size: 0.140 ac
Utilities
- Water: Public
- Sewer: Public Sewer
- Cooling: Ceiling Fan( s), Central Air
- Heating: Central, Furnace, Natural Gas
Public Schools
- Elementary: Southside Elementary
- Middle/Junior: Southside Elementary
- High: Wilson Central High School
Property Information
- Constr: Fiber Cement
- Roof: Shingle
- Floors: Carpet, Laminate, Tile, Vinyl
- Garage: 2 spaces / attached
- Parking Total: 2
- Basement: Slab
- Waterfront: No
- Living: 17x15
- Dining: 10x10 / Combination
- Kitchen: 18x12 / Pantry
- Bed 1: 16x13 / Walk- In Closet( s)
- Bed 2: 13x12 / Walk- In Closet( s)
- Bed 3: 13x11 / Walk- In Closet( s)
- Bonus: 18x13 / Second Floor
- Patio: Porch, Covered
- Taxes: $204
- Amenities: Dog Park, Park, Playground, Pool, Sidewalks, Underground Utilities, Trail(s)
Appliances/Misc.
- Fireplaces: 1
- Drapes: Remain
Features
- Gas Range
- Dishwasher
- Disposal
- Microwave
- Stainless Steel Appliance(s)
- Ceiling Fan(s)
- Entrance Foyer
- Extra Closets
- Open Floorplan
- Pantry
- Storage
- Walk-In Closet(s)
- Primary Bedroom Main Floor
- High Speed Internet
- Thermostat
- Carbon Monoxide Detector(s)
- Smoke Detector(s)
Directions
From Nashville, East on I-40, take exit 232A for Hwy 109 South, go approximately 3/4 miles and turn right on to Callis Road. Take the immediate left on Woodall Road. The community entrance is about 1/2 mile down on the right.
Listing Agency
- Celebration Homes
- Agent: Patrick Thornton, CRS
- CoListing Office: Celebration Homes
- CoListing Agent: George Carter
Copyright 2025 RealTracs Solutions. All rights reserved.
