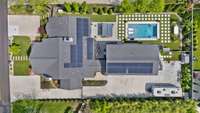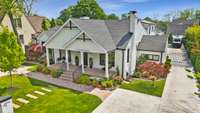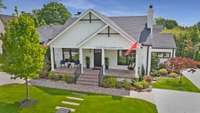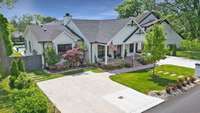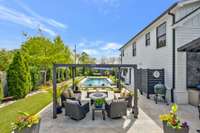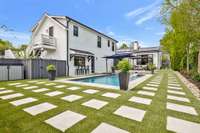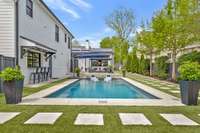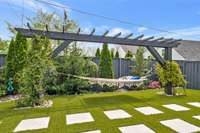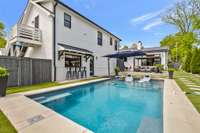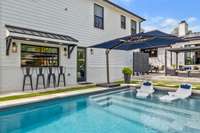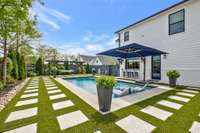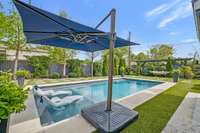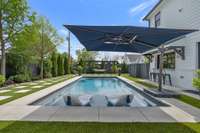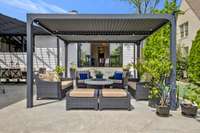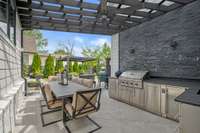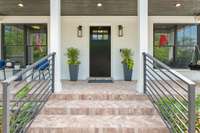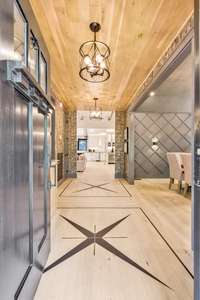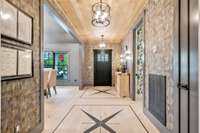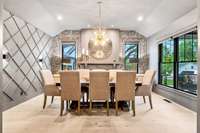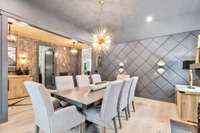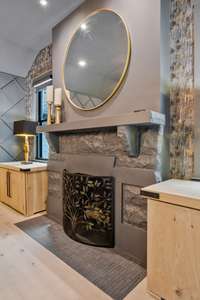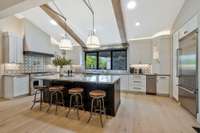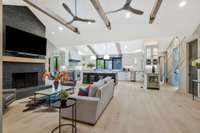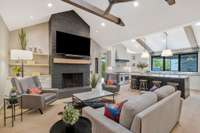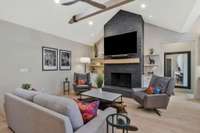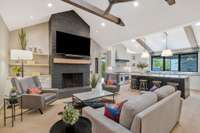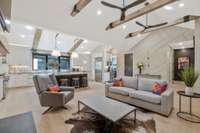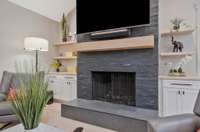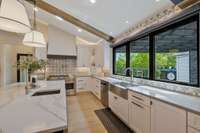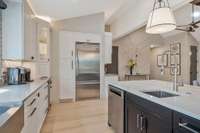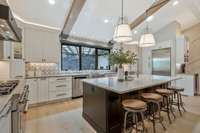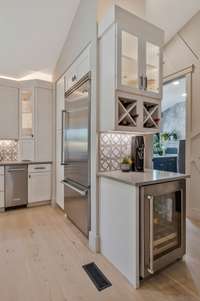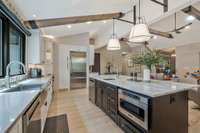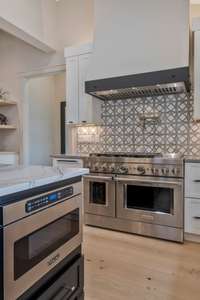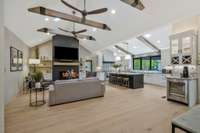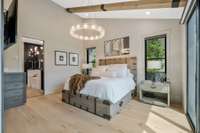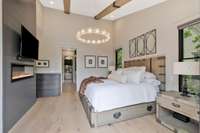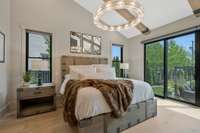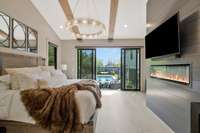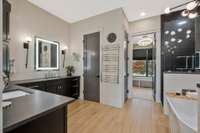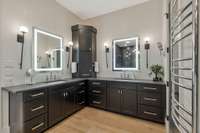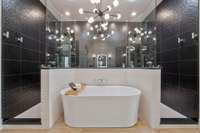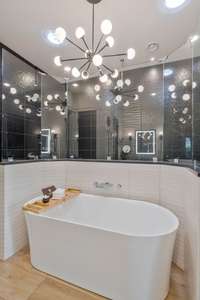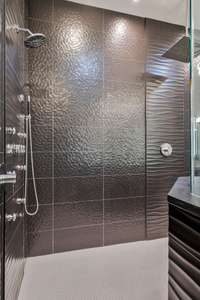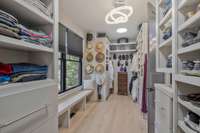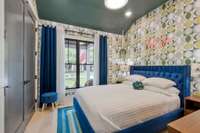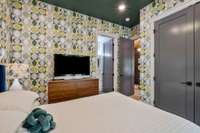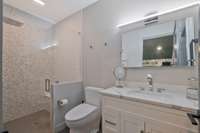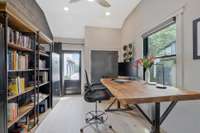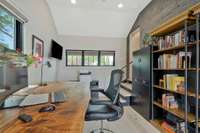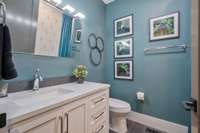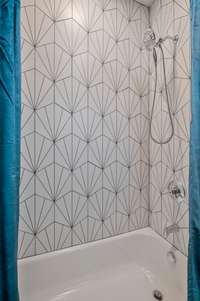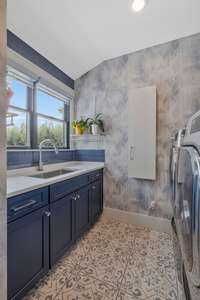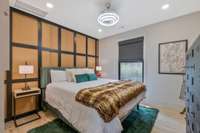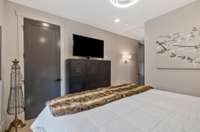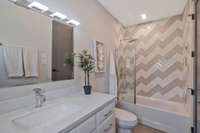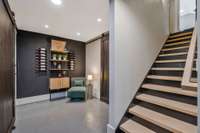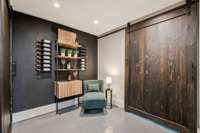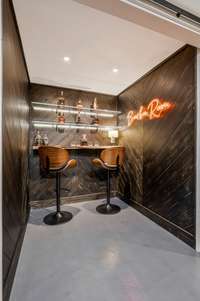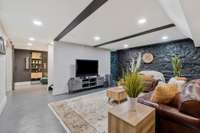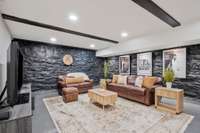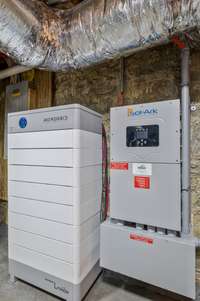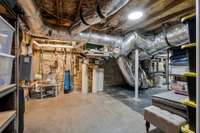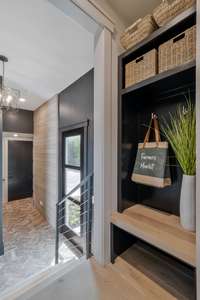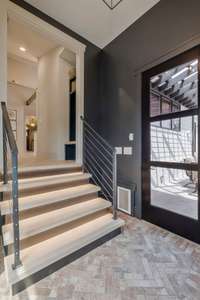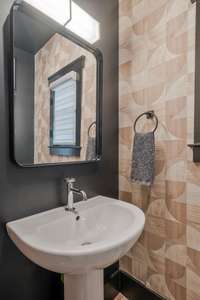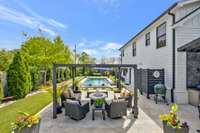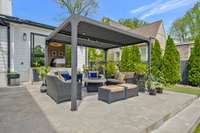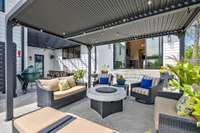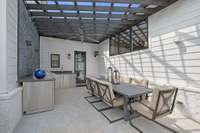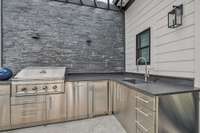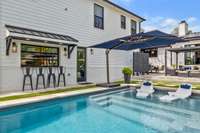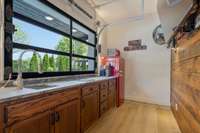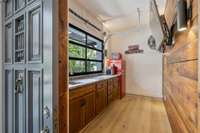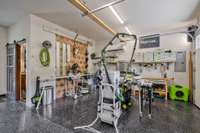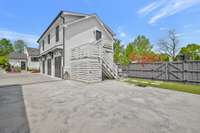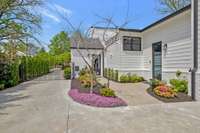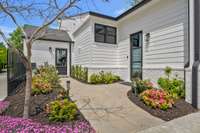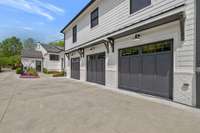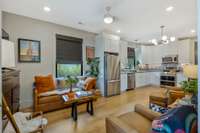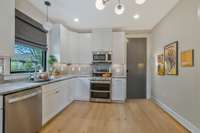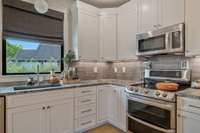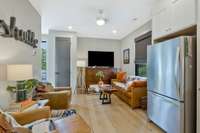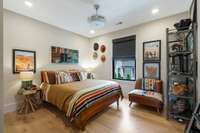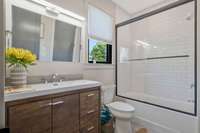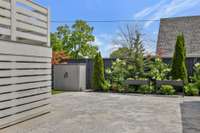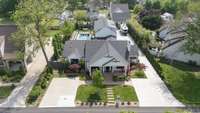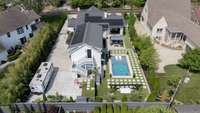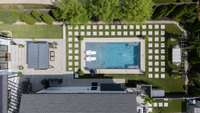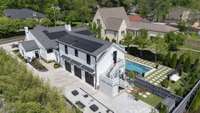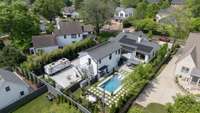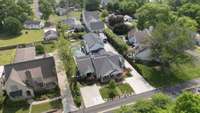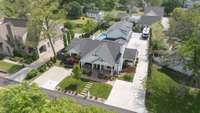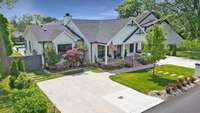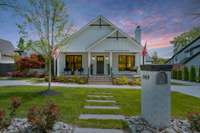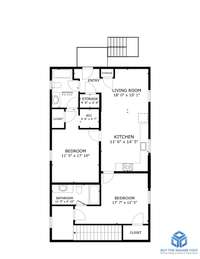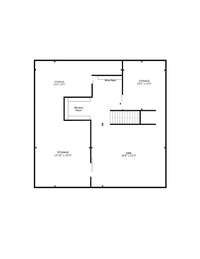- Area 4,765 sq ft
- Bedrooms 5
- Bathrooms 5
Description
The Entertainer’s Dream! Located on iconic Adams St in Historic Downtown Franklin. This exceptional property offers a private gated oasis designed for luxurious living and unforgettable entertaining. A resort- style outdoor retreat featuring a breathtaking pool with tanning ledge and fountains, custom turf, exquisite landscaping and easy to maintain smart lighting and irrigation, a Tiki bar, a pergola, an arbor plus a state- of- the- art outdoor kitchen with leather finish granite countertops. The main residence offers 4 spacious bedrooms. A chef’s kitchen bathed in natural light, sprawling quartz countertops, outfitted with a built- in Viking Fridge and professional- grade, double oven stove with pot filler. Feature walls, an open- concept layout flow into a soaring living room with vaulted ceilings and wood beams. The dining room features an original 1929 fireplace. European white oak flooring throughout - creating a WOW factor! The luxurious primary suite opens directly to the pool and includes a spa- inspired ensuite with heated floors, towel warmer, and a walk- through shower equipped with 18 body jets and multiple showerheads. The finished basement offers a cozy den, bourbon room, and generous walk- in storage. Car enthusiasts - there is a 3- car garage with fresh epoxy flooring, custom cabinetry, and dual EV charging stations. Plus parking for 12 vehicles, and RV plug in. Additional guest parking available outside the gated entry. A 1- bedroom guesthouse - with private entrance - can be used for family, friends, or rent short or long term ( also can be connected to the main home if desired) . Whole- home solar system backed by battery storage, an advanced water purification system featuring UV light filtration, whole house air purification ( say goodbye to allergies) . Min to retail/ restaurants on Main St . A full list of premium features is available upon request—don’t miss this rare opportunity to own something special in Downtown Franklin!
Details
- MLS#: 2865576
- County: Williamson County, TN
- Subd: Downtown Franklin
- Stories: 2.00
- Full Baths: 5
- Half Baths: 1
- Bedrooms: 5
- Built: 2021 / EXIST
- Lot Size: 0.350 ac
Utilities
- Water: Public
- Sewer: Public Sewer
- Cooling: Electric
- Heating: Central
Public Schools
- Elementary: Franklin Elementary
- Middle/Junior: Freedom Intermediate
- High: Centennial High School
Property Information
- Constr: Masonite, Brick
- Roof: Asphalt
- Floors: Wood
- Garage: 3 spaces / detached
- Parking Total: 15
- Basement: Finished
- Fence: Full
- Waterfront: No
- Dining: 13x16 / Formal
- Bed 1: 18x16 / Suite
- Bed 2: 14x11 / Bath
- Bed 3: 16x10
- Bed 4: 18x12 / Bath
- Patio: Patio, Porch
- Taxes: $6,270
- Features: Gas Grill, Carriage/Guest House, Smart Camera(s)/Recording, Smart Irrigation, Smart Light(s)
Appliances/Misc.
- Fireplaces: 3
- Drapes: Remain
- Pool: In Ground
Features
- Dishwasher
- Microwave
- Water Purifier
- Built-in Features
- Ceiling Fan(s)
- Entrance Foyer
- In-Law Floorplan
- Open Floorplan
- Pantry
- Smart Light(s)
- Storage
- Walk-In Closet(s)
- Wet Bar
- Primary Bedroom Main Floor
- Insulation
- Security Gate
Directions
From Downtown Franklin take 5th Avenue South, then right on Lewisburg Ave, staying right at fork to continue onto Adams Street and home will be on the left.
Listing Agency
- Keller Williams Realty Nashville/Franklin
- Agent: Naomi Bannister
Copyright 2025 RealTracs Solutions. All rights reserved.
