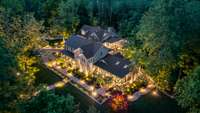- Area 8,512 sq ft
- Bedrooms 5
- Bathrooms 7
Description
Blending timeless design with premiere modern craftsmanship, this effortlessly luxurious gated property radiates timeless warmth & a sense of home that lingers long after you arrive. On this lush & private haven just under 2 acres, the cares of the day melt away into the gentle sounds of nature. Fully remodeled & extended in 2019, every detail reflects uncompromising dedication to quality. Rich white oak floors stretch beneath solid wood trim & wainscoting while rustic cedar beams soar overhead. Custom walnut mantels sourced from the property are married to locally sourced Tennessee fieldstone crafted fireplaces honoring the land’s historic ties to Brentwood’s early pioneers. It’s the special spaces that make this home unforgettable. An enchanting sunroom, framed by a wall of windows, offers a cozy place to bask in nature’s beauty. Downstairs, a secret pub beckons for lively evenings. In the great room, ceilings soar skyward to form a sanctuary bathed in golden light. With 5 sophisticated suites to choose from, claim your favorite & offer guests equally elevated accommodations each featuring generous walk- in closets & lavish bathrooms appointed with heated flooring & towel bars, threshold- less showers, & designer tile. Enjoy the comfort of discreetly integrated modern systems including Google smart home, EV charging ports, Halo water filtration, & an Air- Conditioned 4 car garage. A sprawling elevated deck wraps around the back of the home encapsulating a central courtyard, offering park- like panoramic views. The spacious screened porch—with a cozy gas- lit wood- burning fireplace & built- in TV cabinetry invites slow mornings. Recreation- ready, the grounds also offer a floodlit play court, a charming playground, a regal stone stairway, a tranquil koi pond, extensive real flagstone stone crafted walkways & a vast lawn perfect for future pool plans. Tucked into a prestigious pocket of Brentwood, this home surrounded by endless acres of woodlands offers true privacy.
Details
- MLS#: 2866062
- County: Williamson County, TN
- Subd: Liberty Church Est
- Style: Other
- Stories: 3.00
- Full Baths: 7
- Half Baths: 3
- Bedrooms: 5
- Built: 1989 / RENOV
- Lot Size: 1.740 ac
Utilities
- Water: Public
- Sewer: Public Sewer
- Cooling: Central Air, Electric
- Heating: Central
Public Schools
- Elementary: Edmondson Elementary
- Middle/Junior: Brentwood Middle School
- High: Brentwood High School
Property Information
- Constr: Fiber Cement, Stone
- Roof: Metal
- Floors: Wood, Tile
- Garage: 4 spaces / detached
- Parking Total: 10
- Basement: Finished
- Fence: Full
- Waterfront: No
- Living: 33x38
- Dining: 11x22 / Formal
- Kitchen: 16x18 / Pantry
- Bed 1: 22x14 / Suite
- Bed 2: 15x16 / Bath
- Bed 3: 15x14 / Bath
- Bed 4: 12x16 / Bath
- Den: 13x25
- Bonus: 18x18 / Basement Level
- Patio: Patio, Covered, Porch, Deck, Screened
- Taxes: $9,297
- Features: Balcony, Gas Grill, Smart Camera(s)/Recording, Smart Irrigation
Appliances/Misc.
- Fireplaces: 3
- Drapes: Remain
Features
- Double Oven
- Built-In Gas Range
- Dishwasher
- Disposal
- Dryer
- Ice Maker
- Microwave
- Refrigerator
- Stainless Steel Appliance(s)
- Washer
- Smart Technology
- Built-in Features
- Ceiling Fan(s)
- Entrance Foyer
- Extra Closets
- Pantry
- Redecorated
- Storage
- Walk-In Closet(s)
- Wet Bar
- Thermostat
- Water Heater
- Security Gate
- Security System
- Smoke Detector(s)
Directions
I-65 to Concord Rd Exit East (Left) to Left on Beechgrove, Right on Normandy, Left on Liberty Church (home is on the Right). OR, East on Old Hickory, Right on Edmondson, Left on Liberty Church, Right at stop sign to 9551 on Left.
Listing Agency
- Keller Williams Realty Nashville/Franklin
- Agent: Jane Campbell
Copyright 2025 RealTracs Solutions. All rights reserved.


































































































