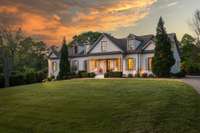- Area 4,868 sq ft
- Bedrooms 5
- Bathrooms 4
Description
This stunning and fully renovated Brenthaven home offers 5 bedrooms, 4. 5 bathrooms, and 4, 868 square feet of thoughtfully designed living space. Taken down to the studs in 2015–2016, this home was completely rebuilt with all- new framing, high- end finishes, and modern systems throughout. The open floor plan is ideal for everyday living and entertaining. The custom kitchen features built- in cabinetry, premium appliances, and a large island that opens directly to the spacious living room. The main- level primary suite includes a luxurious bathroom and a large walk- in closet, while an additional guest suite on the main floor provides ideal accommodations for visitors. Upstairs, a spacious bonus room with custom built- in bunks offers the perfect flex space for kids, guests, or a media room. The beautifully landscaped backyard is an entertainer’s dream, with a stone patio and outdoor fireplace, a screened- in porch, and a resort- style pool equipped with a Jandy UV ozone filtration system for low- maintenance, chemical- free care. This home blends classic charm with modern luxury, all in the desirable Brenthaven neighborhood.
Details
- MLS#: 2866096
- County: Williamson County, TN
- Subd: Brentwood Meadows Sec 5
- Stories: 2.00
- Full Baths: 4
- Half Baths: 1
- Bedrooms: 5
- Built: 1969 / RENOV
- Lot Size: 1.350 ac
Utilities
- Water: Public
- Sewer: Public Sewer
- Cooling: Central Air
- Heating: Central
Public Schools
- Elementary: Lipscomb Elementary
- Middle/Junior: Brentwood Middle School
- High: Brentwood High School
Property Information
- Constr: Brick, Masonite
- Floors: Carpet, Wood, Tile
- Garage: 4 spaces / detached
- Parking Total: 4
- Basement: Exterior Entry
- Waterfront: No
- Taxes: $5,286
Appliances/Misc.
- Fireplaces: 2
- Drapes: Remain
- Pool: In Ground
Features
- Built-In Gas Oven
- Built-In Gas Range
- Dishwasher
- Microwave
- Stainless Steel Appliance(s)
- Primary Bedroom Main Floor
Directions
From I-65 S, take exit 69 and turn right onto Moores Lane; turn left to stay on Moores Lane; turn left onto Covington; turn left onto Vaden and the house will be on your right.
Listing Agency
- Bradford Real Estate
- Agent: Jarod DeLozier
- CoListing Office: Bradford Real Estate
- CoListing Agent: Chelsea Kiser
Copyright 2025 RealTracs Solutions. All rights reserved.































































