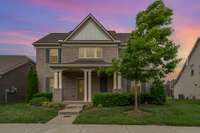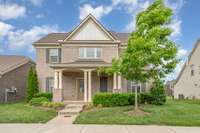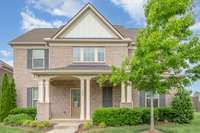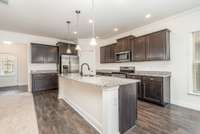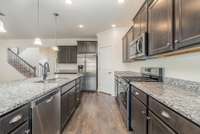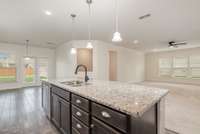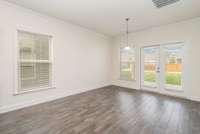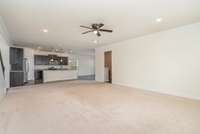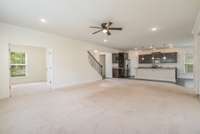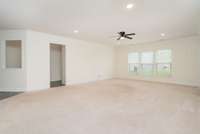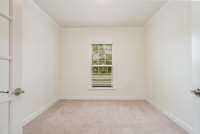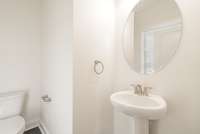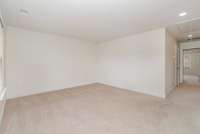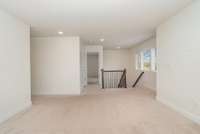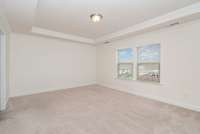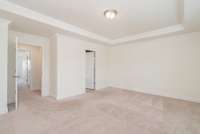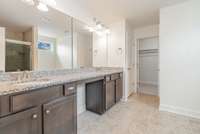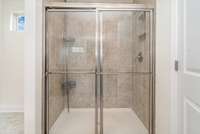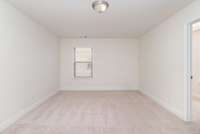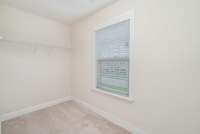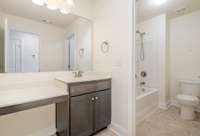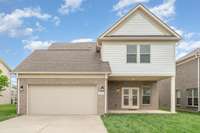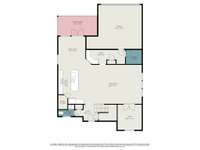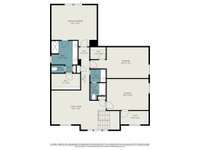- Area 2,813 sq ft
- Bedrooms 3
- Bathrooms 2
Description
Don' t miss this incredible charming brick home which offers a spacious open floor plan. The large living room features recessed lighting and flows seamlessly into the kitchen and dining areas. The kitchen is a chef’s dream with a large island, abundant counter space, stainless steel appliances, a coffee bar, and a generous sized pantry. Enjoy meals in the bright dining area surrounded by large windows that fill the space with natural light. An office with French doors is located just off the living room, along with a built- in desk nook. Upstairs, the expansive primary suite includes tray ceilings, a luxurious ensuite bath with double vanities, and an oversized walk- in closet. Two additional spacious bedrooms each offer walk- in closets. The backyard provides ample space for outdoor enjoyment and entertaining. Incredible location minutes from shopping and restaurants!
Details
- MLS#: 2866144
- County: Wilson County, TN
- Subd: Wynfield Ph 1 Sec 1B
- Stories: 2.00
- Full Baths: 2
- Half Baths: 1
- Bedrooms: 3
- Built: 2018 / EXIST
- Lot Size: 0.170 ac
Utilities
- Water: Public
- Sewer: Public Sewer
- Cooling: Central Air, Electric
- Heating: Central
Public Schools
- Elementary: Rutland Elementary
- Middle/Junior: Gladeville Middle School
- High: Wilson Central High School
Property Information
- Constr: Brick, Masonite
- Floors: Carpet, Wood, Tile
- Garage: 2 spaces / attached
- Parking Total: 2
- Basement: Slab
- Waterfront: No
- Living: 16x18
- Dining: 12x13
- Kitchen: 12x18 / Pantry
- Bed 1: 18x16 / Suite
- Bed 2: 23x12 / Walk- In Closet( s)
- Bed 3: 16x12 / Walk- In Closet( s)
- Taxes: $2,144
- Amenities: Playground, Pool
Appliances/Misc.
- Fireplaces: 1
- Drapes: Remain
Features
- Built-In Electric Oven
- Built-In Gas Range
- Dishwasher
- Disposal
- Microwave
- Refrigerator
- Stainless Steel Appliance(s)
- Built-in Features
- Ceiling Fan(s)
- Extra Closets
- Open Floorplan
- Walk-In Closet(s)
Directions
From Nashville: Take 1-40 East to exit 226A and continue south on S. Mt. Juliet Road for 1.6 miles. Turn left at Central Pike and Wynfield will be less than 1 mile on your left.
Listing Agency
- Team Wilson Real Estate Partners
- Agent: Ben Wilson
- CoListing Office: Team Wilson Real Estate Partners
- CoListing Agent: Whitney King
Copyright 2025 RealTracs Solutions. All rights reserved.
