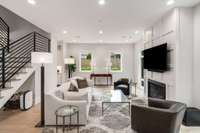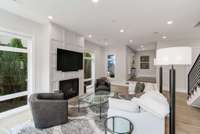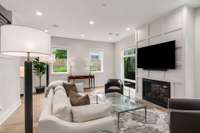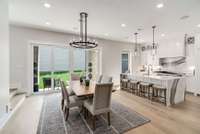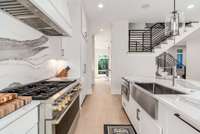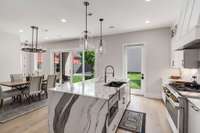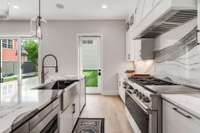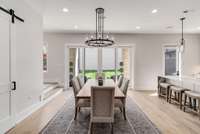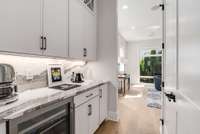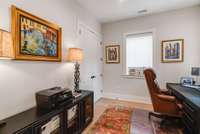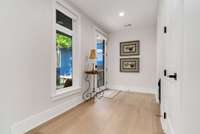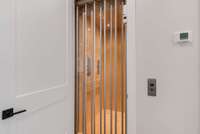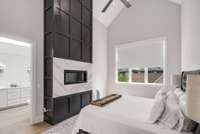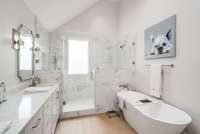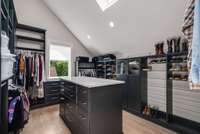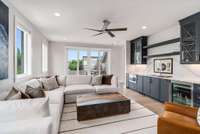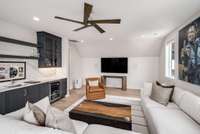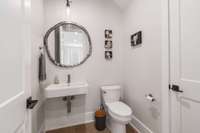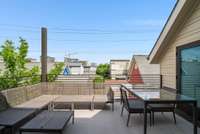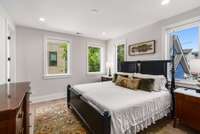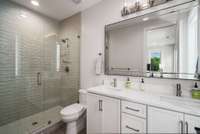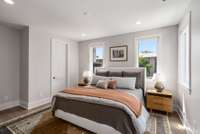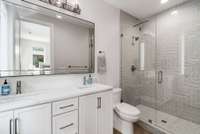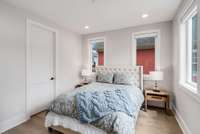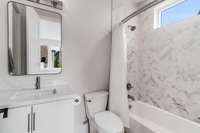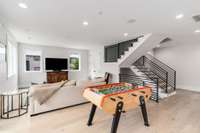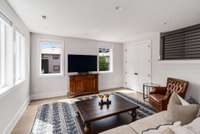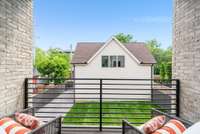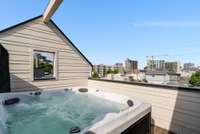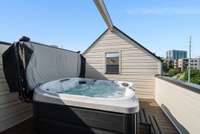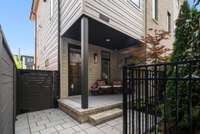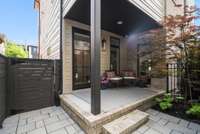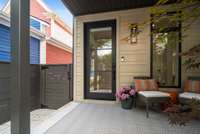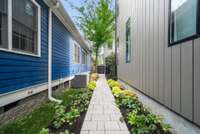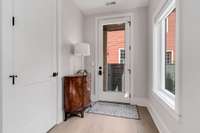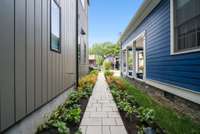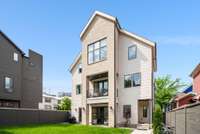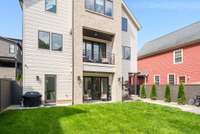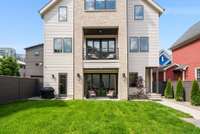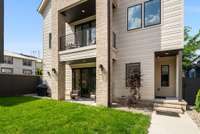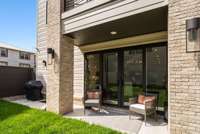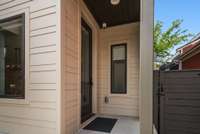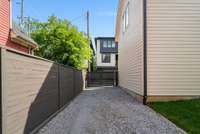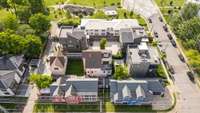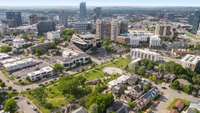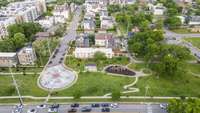- Area 4,438 sq ft
- Bedrooms 4
- Bathrooms 4
Description
Tucked away in one of Nashville’s most desirable neighborhoods, this private, custom- built 4- story luxury home offers the perfect blend of high- end design and urban convenience. Located in the heart of Music Row, you' re just a short stroll from some of the city' s best restaurants, coffee shops, shopping and entertainment—yet feel worlds away in your own serene space. This property boasts 4 bedrooms, 4 full baths, and 2 half baths. The California transitional design home was thoughtfully custom- built by the current owner with meticulous attention to detail. Enjoy white oak floors throughout, a chef’s kitchen with over- sized Monogram appliances, luxury series Cambria countertops, and solid- core interior doors. Three separate living spaces and custom closets by Inspired Closets make the layout as functional as it is beautiful. An elevator connects 3 levels, leading up to a private 4th- floor balcony featuring a new 8- person Jacuzzi hot tub and city views—your own rooftop oasis. Smart tech includes remote motorized shades and Control4 AV system with audio throughout and Restoration Hardware lighting for a warm, modern aesthetic. Additional highlights include: ~ Second floor laundry hookup ~ Meticulously landscaped walkway with irrigation system ~ Fenced, newly sodded backyard ~ electronic gated driveway ~ Third floor washer/ dryer ~ Wet bars with ice makers and wine/ beverage refrigerators on the first and third floors ~ separate office space on the first floor. This one- of- a- kind, private retreat in the heart of Music City is a rare opportunity to live luxuriously in one of Nashville’s most vibrant locations with steps to The Gulch and a short walk to Broadway and 12 South. Schedule your private tour today.
Details
- MLS#: 2866467
- County: Davidson County, TN
- Subd: Sigler City Homes
- Style: Contemporary
- Stories: 4.00
- Full Baths: 4
- Half Baths: 2
- Bedrooms: 4
- Built: 2023 / EXIST
- Lot Size: 0.115 ac
Utilities
- Water: Public
- Sewer: Public Sewer
- Cooling: Central Air
- Heating: Central
Public Schools
- Elementary: Eakin Elementary
- Middle/Junior: West End Middle School
- High: Hillsboro Comp High School
Property Information
- Constr: Masonite, Brick
- Roof: Shingle
- Floors: Wood
- Garage: No
- Basement: Crawl Space
- Waterfront: No
- Dining: Combination
- Bed 1: Suite
- Bed 2: Bath
- Bed 3: Bath
- Bed 4: Bath
- Den: Separate
- Bonus: Second Floor
- Patio: Patio, Covered, Porch
- Taxes: $8,738
- Features: Balcony, Smart Irrigation, Smart Light(s), Smart Lock(s)
Appliances/Misc.
- Fireplaces: 2
- Drapes: Remain
Features
- Gas Range
- Dishwasher
- Disposal
- Ice Maker
- Microwave
- Refrigerator
- Stainless Steel Appliance(s)
- Built-in Features
- Ceiling Fan(s)
- Elevator
- Entrance Foyer
- Extra Closets
- High Ceilings
- Hot Tub
- Open Floorplan
- Pantry
- Smart Camera(s)/Recording
- Smart Light(s)
- Smart Thermostat
- Storage
- Walk-In Closet(s)
- Wet Bar
- Kitchen Island
- Water Heater
- Fire Alarm
- Security Gate
- Security System
- Smoke Detector(s)
Directions
From I65 exit Wedgewood. Go west on Wedgewood to 12th Ave. S. and turn right. Turn left on South St. Turn right on 14th. Turn left on Sigler.
Listing Agency
- Compass RE
- Agent: Rebecca Norris DiNapoli
Copyright 2025 RealTracs Solutions. All rights reserved.

