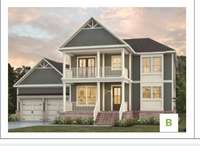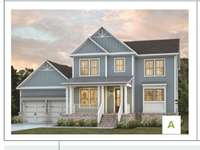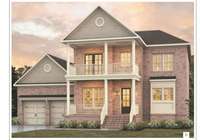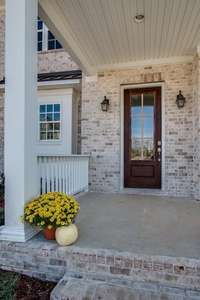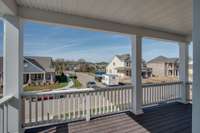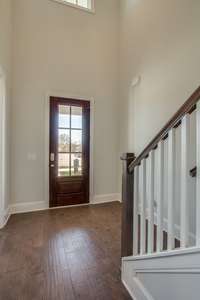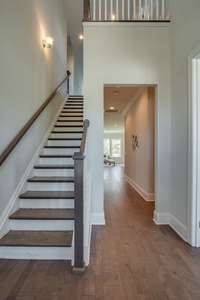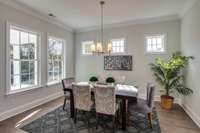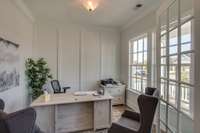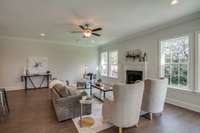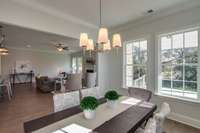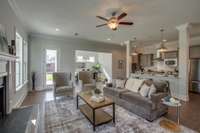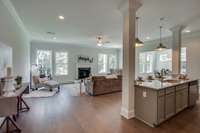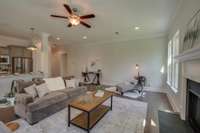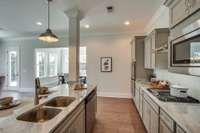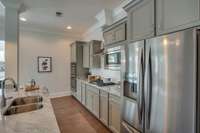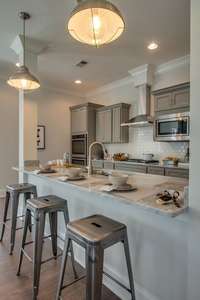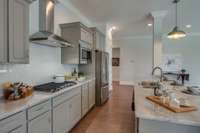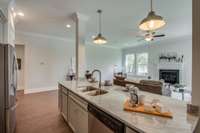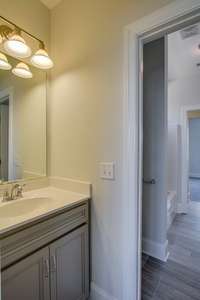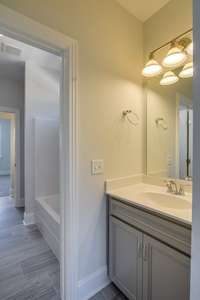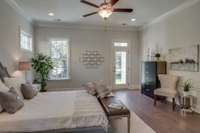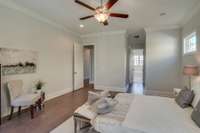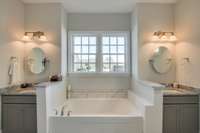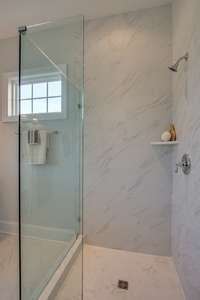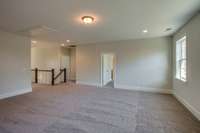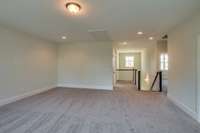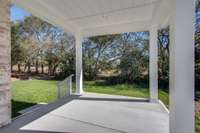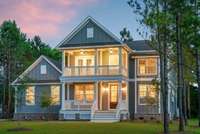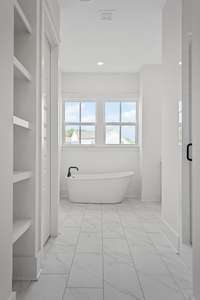- Area 5,301 sq ft
- Bedrooms 6
- Bathrooms 5
Description
LOCKWOOD GLEN' S VIEW LOTS ARE NOW OFFICIALLY OPEN. CRESCENT HOME' S WENTWORTH ON FULL FINISHED WALKOUT BASEMENT ON A LOT THAT HAS SCENIC VIEWS FOR MILES. MOST DESIRED FLOORPLAN IN LOCKWOOD GLEN. CHECKS EVERYONE' S BOXES. EXPANSIVE GREAT ROOM, 2 LARGE BONUS ROOMS OR 5TH BEDROOM SO EVERYONE HAS A PLACE TO STRETCH OUT. REC ROOM, FLEX ROOM , MEDIA ROOM AND GUEST SUITE ON BASEMENT LEVEL, HUGE WRAP AROUND COVERED BACK PORCH W/ OUTDOOR FIREPLACE TO SOAK IN THE SCENIC HILLS OF FRANKLIN AND DOUBLE DECK FRONT PORCHES TO WATCH OVER THE COMMUNITY. THIS SURELY WILL BE THE MOST TALKED ABOUT HOUSE IN THE NEIGHBORHOOD.
Details
- MLS#: 2515930
- County: Williamson County, TN
- Subd: Lockwood Glen Sec 12
- Stories: 3.00
- Full Baths: 5
- Half Baths: 1
- Bedrooms: 6
- Built: 2023 / SPEC
- Lot Size: 0.210 ac
Utilities
- Water: Public
- Sewer: Public Sewer
- Cooling: Electric, Central Air
- Heating: Natural Gas, Dual
Public Schools
- Elementary: Trinity Elementary
- Middle/Junior: Fred J Page Middle School
- High: Fred J Page High School
Property Information
- Constr: Fiber Cement, Brick
- Roof: Shingle
- Floors: Carpet, Finished Wood, Other, Tile
- Garage: 2 spaces / attached
- Parking Total: 2
- Basement: Finished
- Waterfront: No
- Living: 25x18
- Dining: 12x14 / Separate
- Kitchen: 20x10
- Bed 1: 17x16
- Bed 2: 13x13 / Bath
- Bed 3: 12x13 / Bath
- Bed 4: 14x11 / Walk- In Closet( s)
- Den: 12x11 / Separate
- Bonus: 19x21 / Second Floor
- Patio: Covered Deck, Patio
- Taxes: $5,200
- Amenities: Clubhouse, Park, Playground, Pool, Trail(s)
- Features: Garage Door Opener, Smart Irrigation
Appliances/Misc.
- Fireplaces: 2
- Drapes: Remain
Features
- Ceiling Fan(s)
- Storage
- Walk-In Closet(s)
- Primary Bedroom Main Floor
- Tankless Water Heater
- Low Flow Plumbing Fixtures
- Low VOC Paints
- Thermostat
Directions
I-65 south to Highway 96. East on highway 96 to S Carothers Parkway. South on S Carothers Pky 1 mile to entrance.
Listing Agency
- Crescent Homes Realty, LLC
- Agent: Carolyn DiLoreto
Information is Believed To Be Accurate But Not Guaranteed
Copyright 2024 RealTracs Solutions. All rights reserved.
Copyright 2024 RealTracs Solutions. All rights reserved.

