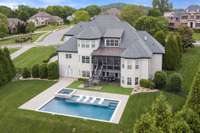- Area 6,633 sq ft
- Bedrooms 6
- Bathrooms 6
Description
Luxury Home w/ Full Basment ( partically finished) and Private Pool Oasis nestled in Complete Privacy! * Primary and Guest Suite on the Main Floor* 3 Car Garage Located on the Main Floor* Upstairs features Secret Room Behind Bookcase* Expansive Walk- in Storage and Expansion Possibilities* Screened Porch overlooking the Pool* Chef' s Kitchen with Commercial Grade Stainless Appliances and Oversized Walk- in Pantry* Large Mudroom with Lockers off Garage and Kitchen* Primary Suite has Separate Walk- in Shower/ Tub and Dual Walk- in Closets* Craft Room and Kids Bonus Room Upstairs* Basement level Features: Large Media Room w/ Stadium Seating and Mini Kitchen, Multiple Bedroom or Flex Room possibilities, and even MORE Unfinished space for Storage or Expansion Possibilities* Backyard is Completely surrounded by mature arborvitae trees that provide privacy for the Pool area* Backyard has covered Patio area and tons of space behind/ around the Pool for all outdoor activities
Details
- MLS#: 2867480
- County: Williamson County, TN
- Subd: Preserve @ Concord
- Style: Traditional
- Stories: 3.00
- Full Baths: 6
- Half Baths: 1
- Bedrooms: 6
- Built: 2013 / EXIST
- Lot Size: 0.750 ac
Utilities
- Water: Public
- Sewer: Public Sewer
- Cooling: Central Air, Electric
- Heating: Central
Public Schools
- Elementary: Edmondson Elementary
- Middle/Junior: Brentwood Middle School
- High: Brentwood High School
Property Information
- Constr: Brick, Stone
- Roof: Shingle
- Floors: Carpet, Wood, Tile
- Garage: 3 spaces / detached
- Parking Total: 3
- Basement: Finished
- Fence: Back Yard
- Waterfront: No
- Living: 19x16 / Separate
- Dining: 16x12 / Formal
- Kitchen: 19x16 / Pantry
- Bed 1: 16x15 / Full Bath
- Bed 2: 12x12 / Bath
- Bed 3: 16x12 / Bath
- Bed 4: 17x13 / Bath
- Bonus: 19x15 / Basement Level
- Patio: Patio, Covered, Porch, Deck, Screened
- Taxes: $7,173
- Features: Storm Shelter
Appliances/Misc.
- Fireplaces: 1
- Drapes: Remain
- Pool: In Ground
Features
- Double Oven
- Electric Oven
- Dishwasher
- Disposal
- Freezer
- Microwave
- Refrigerator
- Stainless Steel Appliance(s)
- Primary Bedroom Main Floor
- Security System
- Smoke Detector(s)
Directions
I-65 South to Concord Road Exit * Turn Left onto Concord Road * Turn Left onto Edmondson Pike * Turn Left onto Highland Bend Court * Home is on the Left
Listing Agency
- Brentview Realty Company
- Agent: Garrett Beasley
Copyright 2025 RealTracs Solutions. All rights reserved.


































































































