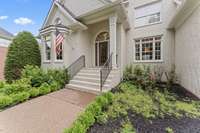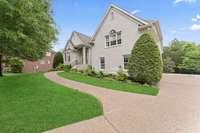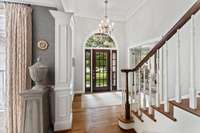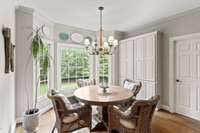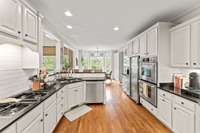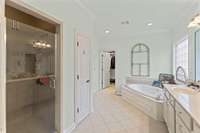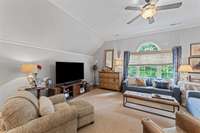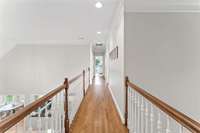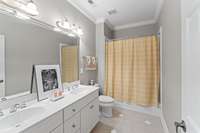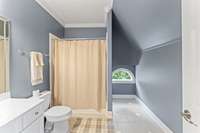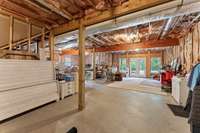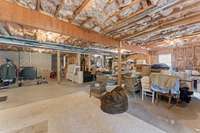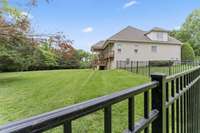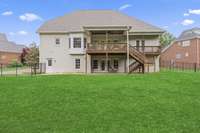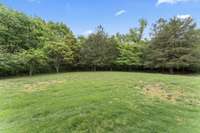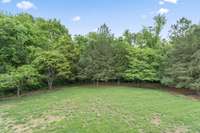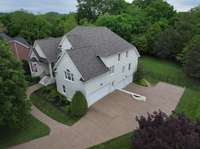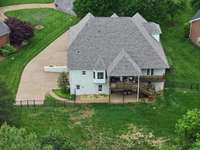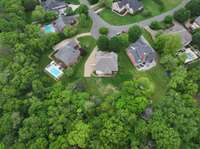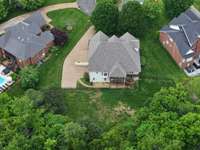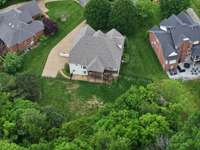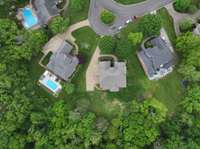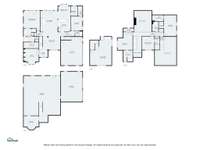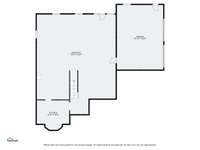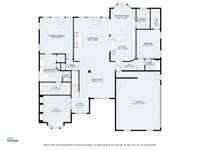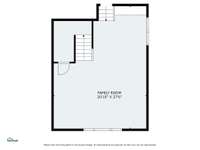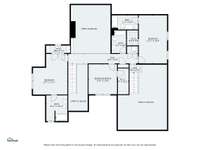- Area 4,867 sq ft
- Bedrooms 5
- Bathrooms 5
Description
Experience timeless elegance and modern comfort at 811 Highgrove Circle in Franklin, TN—a stunning freshly updated 5- bedroom, 5- bath custom home located in the prestigious River Landing community. Nestled on a private cul- de- sac lot, this 4, 876 sq ft residence boasts a gourmet kitchen with granite countertops and stainless steel appliances, soaring ceilings, rich hardwood floors, and a luxurious main- level primary suite. Designed with both entertaining and future expansion in mind, the home features a fully plumbed, wired, and insulated basement with the potential to add 1, 800 sq ft of living space. The fully fenced backyard offers a peaceful retreat, while dual two- car garages ( main and basement level) provide ample storage. With access to top- rated schools and just minutes from historic downtown Franklin and Nashville, this property combines space, sophistication, and convenience in one of Williamson County’s most desirable neighborhoods.
Details
- MLS#: 2867663
- County: Williamson County, TN
- Subd: River Landing Sec 4
- Stories: 2.00
- Full Baths: 5
- Bedrooms: 5
- Built: 2003 / EXIST
- Lot Size: 0.590 ac
Utilities
- Water: Public
- Sewer: Public Sewer
- Cooling: Ceiling Fan( s), Central Air
- Heating: Central
Public Schools
- Elementary: Walnut Grove Elementary
- Middle/Junior: Grassland Middle School
- High: Franklin High School
Property Information
- Constr: Brick
- Roof: Asphalt
- Floors: Carpet, Wood
- Garage: 4 spaces / attached
- Parking Total: 4
- Basement: Unfinished
- Waterfront: No
- Living: 16x20
- Dining: 16x17 / Combination
- Kitchen: 12x14 / Eat- in Kitchen
- Bed 1: 15x19 / Suite
- Bed 2: 11x13 / Bath
- Bed 3: 14x17 / Bath
- Bed 4: 11x20 / Bath
- Bonus: 20x27 / Over Garage
- Patio: Deck, Covered
- Taxes: $4,377
- Features: Balcony
Appliances/Misc.
- Fireplaces: 1
- Drapes: Remain
Features
- Built-In Gas Oven
- Stainless Steel Appliance(s)
- Primary Bedroom Main Floor
- Carbon Monoxide Detector(s)
- Fire Alarm
Directions
S. On Hillsboro Rd., R on Berry’s Chapel, R into the River Landing estate. L on Gillette, L on Highgrove. Home is straight ahead in the cul de sac
Listing Agency
- Compass RE
- Agent: Stephen Brush
Copyright 2025 RealTracs Solutions. All rights reserved.

