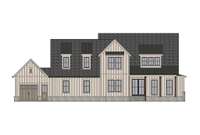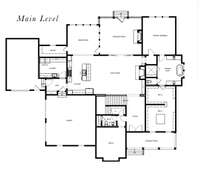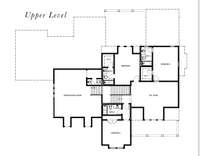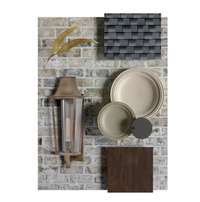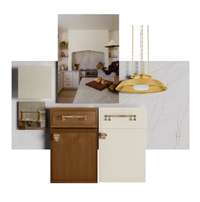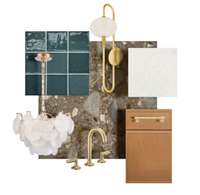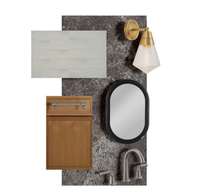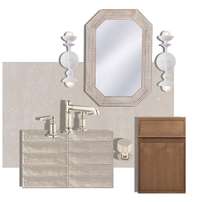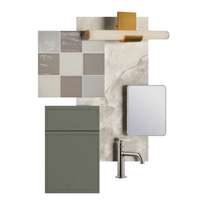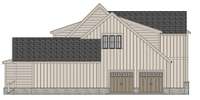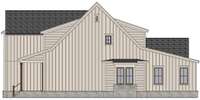- Area 4,653 sq ft
- Bedrooms 4
- Bathrooms 4
Description
Nestled on a prime, just- under 1. 5- acre lot in the peaceful Mill at Bond Springs community, this beautifully designed new construction by Carbine & Associates, LLC offers luxurious living in one of Williamson County’s most desirable areas—zoned for award- winning Williamson County schools. With 4 spacious bedrooms and 4 full baths, plus powder rooms on both the main and second levels, this home blends elegance with functionality. Thoughtfully curated lighting and design selections shine throughout, highlighting features like soaring ceilings, gleaming hardwood floors, and abundant natural light. The main level includes a dedicated study, drop zone off the 3- car garage, an expansive laundry room, and a dream- worthy pantry. The stunning primary suite features a spa- inspired bath and an incredible walk- in closet with space to spare. Upstairs, enjoy two versatile bonus rooms perfect for media, hobbies, or additional lounging. Step outside to the screened- in, covered back porch with a cozy outdoor fireplace—ideal for year- round enjoyment. With plenty of room to add a pool, this lot offers the flexibility to create your own private oasis. If you’re seeking timeless craftsmanship, spacious living, and serene surroundings, this home is the perfect fit.
Details
- MLS#: 2867864
- County: Williamson County, TN
- Subd: The Mill at Bond Springs
- Stories: 2.00
- Full Baths: 4
- Half Baths: 2
- Bedrooms: 4
- Built: 2025 / NEW
- Lot Size: 1.493 ac
Utilities
- Water: Public
- Sewer: Septic Tank
- Cooling: Central Air, Electric
- Heating: Central, Propane
Public Schools
- Elementary: Bethesda Elementary
- Middle/Junior: Thompson' s Station Middle School
- High: Summit High School
Property Information
- Constr: Fiber Cement, Brick
- Floors: Wood, Tile
- Garage: 3 spaces / detached
- Parking Total: 3
- Basement: Crawl Space
- Waterfront: No
- Living: 24x18
- Dining: 16x15 / Combination
- Kitchen: 18x14 / Eat- in Kitchen
- Bed 1: 18x16 / Suite
- Bed 2: 15x14 / Bath
- Bed 3: 19x13 / Bath
- Bed 4: 17x13 / Bath
- Bonus: 23x19 / Second Floor
- Patio: Porch, Covered, Screened
- Taxes: $10,399
Appliances/Misc.
- Fireplaces: 2
- Drapes: Remain
Features
- Double Oven
- Dishwasher
- Disposal
- Microwave
- Refrigerator
- Stainless Steel Appliance(s)
- Entrance Foyer
- Extra Closets
- Pantry
- Storage
- Walk-In Closet(s)
- Primary Bedroom Main Floor
Directions
I-65 S to TN-840 exit 59B towards Memphis-1st exit merge onto Lewisburg Pike, turn R at end of ramp. Continue on Lewisburg Pike- turn L on Bethesda Road - go 1.3 miles to Community. Turn L on Gates Mill Ridge - R on Bond Mill Rd. Home is on the left.
Listing Agency
- Onward Real Estate
- Agent: Kristen Carbine
Copyright 2025 RealTracs Solutions. All rights reserved.
