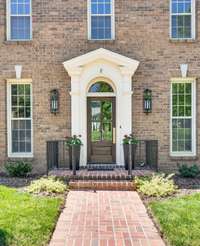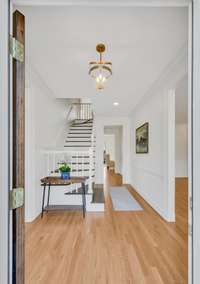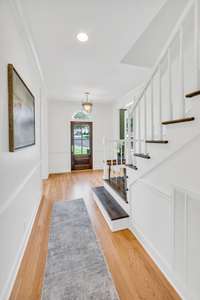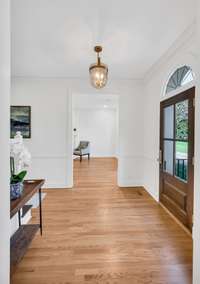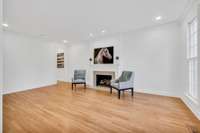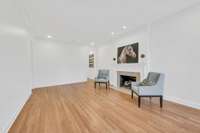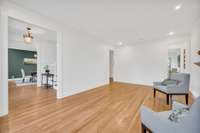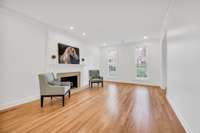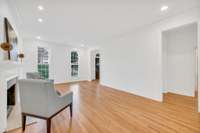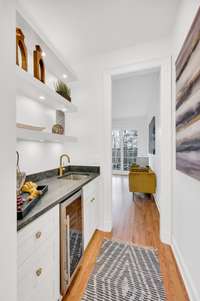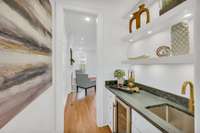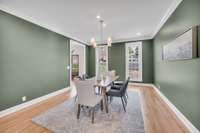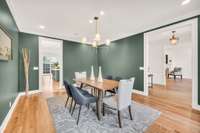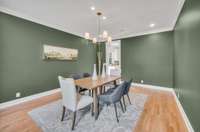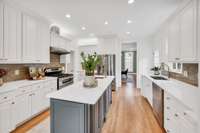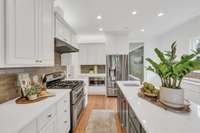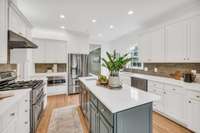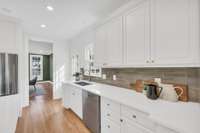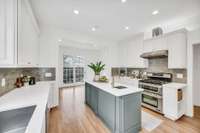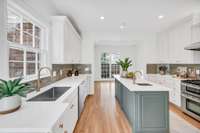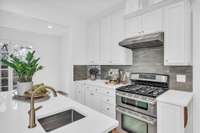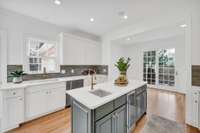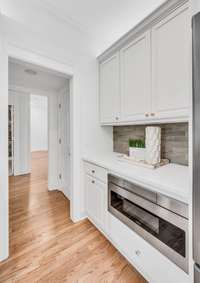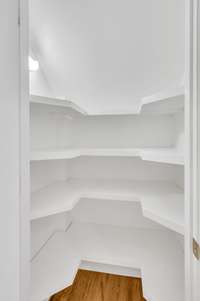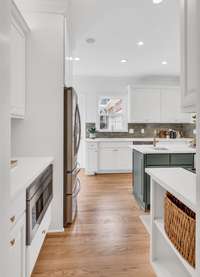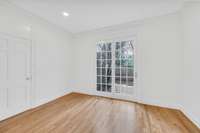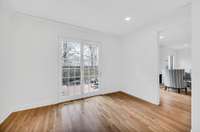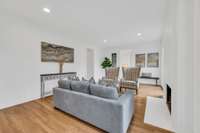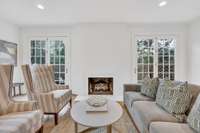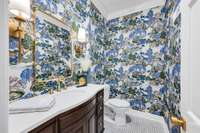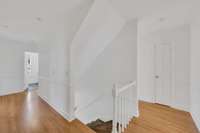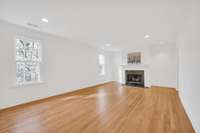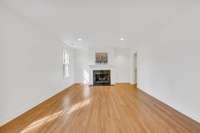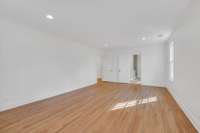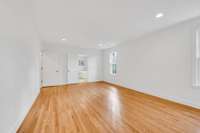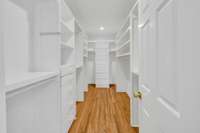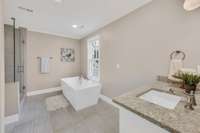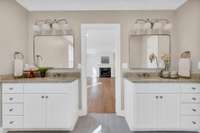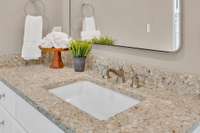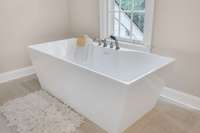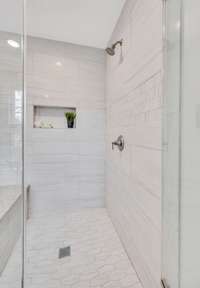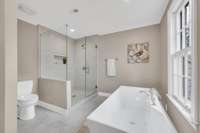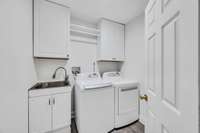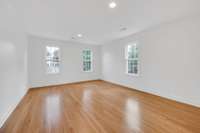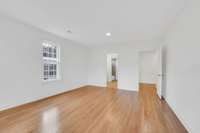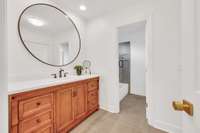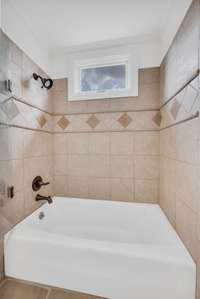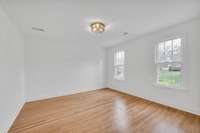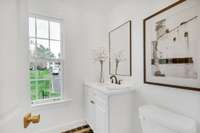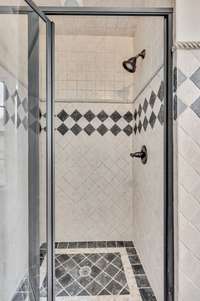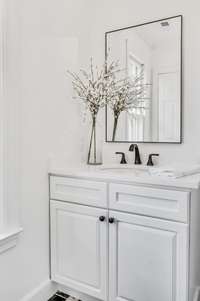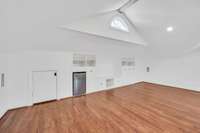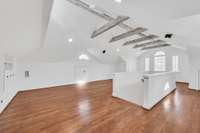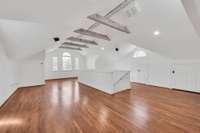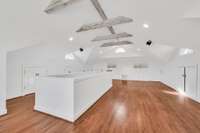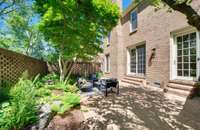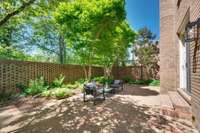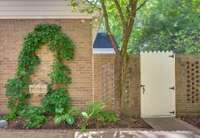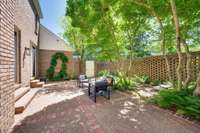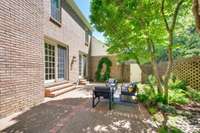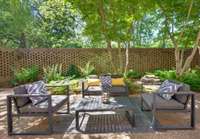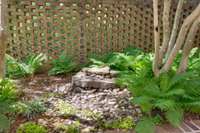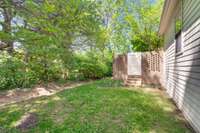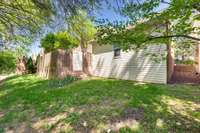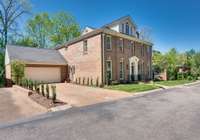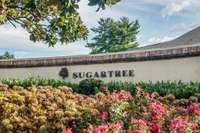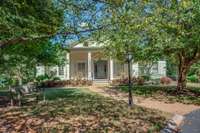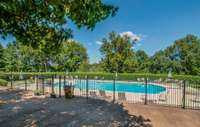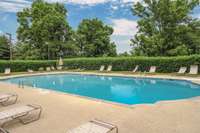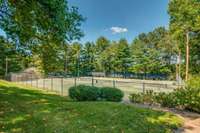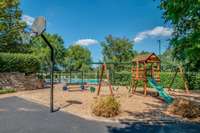- Area 3,790 sq ft
- Bedrooms 4
- Bathrooms 3
Description
Recently completed exceptional renovation in one of Nashville’s most prestigious gated communities, Sugartree. Tucked away on a quiet, private street backing to Belle Meade, this beautifully updated 4- bedroom, 3. 5- bath home offers a rare blend of sophistication, space, and seclusion. The thoughtfully redesigned interior showcases generously sized rooms and high- quality finishes throughout. The third floor provides a versatile bonus space—ideal for a home office, gym, playroom, or a fourth bedroom, perfect for a live- in nanny or returning college student. Additional unfinished storage above the two- car garage adds valuable flexibility. Enjoy the elegance of a charming, basket- weave brick courtyard, which opens to a private green space behind the garage—perfect for a pet, play area, or quiet outdoor retreat. Residents of Sugartree enjoy unparalleled amenities, including tennis and pickleball courts, a saltwater pool, playground, clubhouse, and 16 acres of beautifully maintained common grounds with Level 4 Arboretum certification. HOA- maintained landscaping ensures ease of living, while the community' s prime location places you just 5–10 minutes from downtown Nashville, top- tier shopping, hospitals, and schools. This home offers the rare opportunity to enjoy modern renovations and timeless charm in a premium setting—without the hassle of undertaking the updates yourself.
Details
- MLS#: 2867874
- County: Davidson County, TN
- Subd: Sugartree
- Stories: 3.00
- Full Baths: 3
- Half Baths: 1
- Bedrooms: 4
- Built: 1978 / EXIST
- Lot Size: 0.130 ac
Utilities
- Water: Public
- Sewer: Public Sewer
- Cooling: Central Air, Electric
- Heating: Central, Forced Air
Public Schools
- Elementary: Julia Green Elementary
- Middle/Junior: John Trotwood Moore Middle
- High: Hillsboro Comp High School
Property Information
- Constr: Brick
- Floors: Wood, Marble, Tile
- Garage: 2 spaces / attached
- Parking Total: 6
- Basement: Crawl Space
- Waterfront: No
- Living: 20x13 / Formal
- Dining: 13x17 / Formal
- Kitchen: 13x12 / Pantry
- Bed 1: 22x13 / Suite
- Bed 2: 17x13 / Bath
- Bed 3: 13x14 / Walk- In Closet( s)
- Bed 4: 24x19
- Den: 18x13 / Separate
- Patio: Patio
- Taxes: $7,164
Appliances/Misc.
- Fireplaces: 3
- Drapes: Remain
Features
- Gas Range
- Dishwasher
- Disposal
- Dryer
- Microwave
- Refrigerator
- Stainless Steel Appliance(s)
- Washer
- Ceiling Fan(s)
- Entrance Foyer
- Extra Closets
- Pantry
- Walk-In Closet(s)
- Wet Bar
Directions
From Downtown: West on West End; Left on Woodmont Blvd; Left into Sugartree (Valley Forge); Right on Prospect Hill. House is on 2nd Prospect Loop.
Listing Agency
- Tonna Heath & Co., LLC
- Agent: Tonna Heath
Copyright 2025 RealTracs Solutions. All rights reserved.

