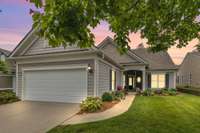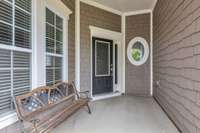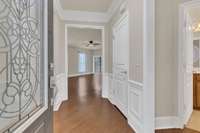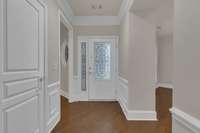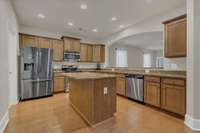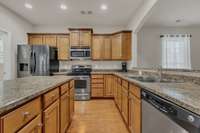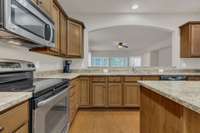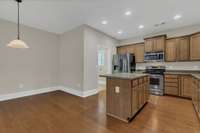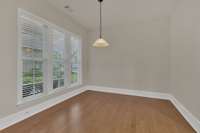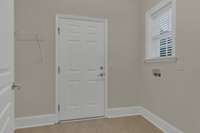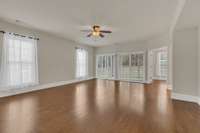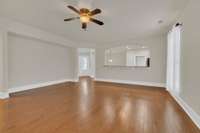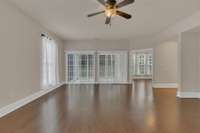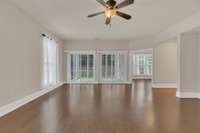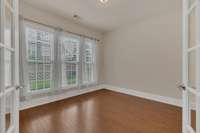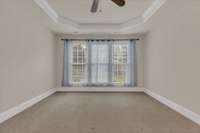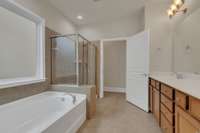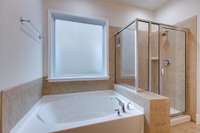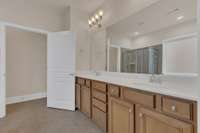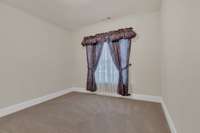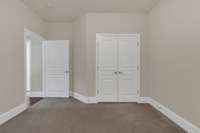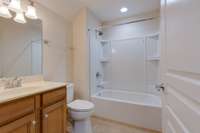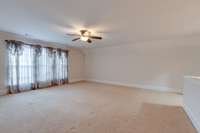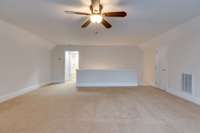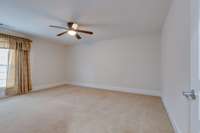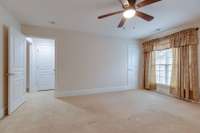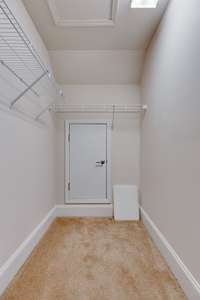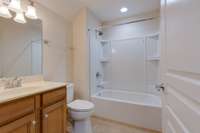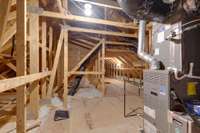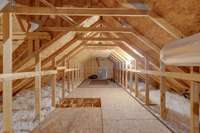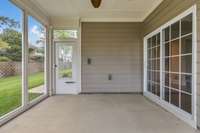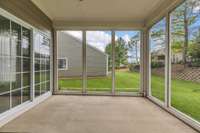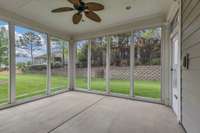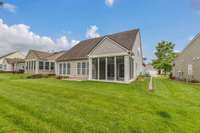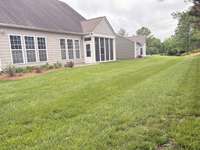- Area 2,736 sq ft
- Bedrooms 3
- Bathrooms 3
Description
Details
- MLS#: 2868214
- County: Wilson County, TN
- Subd: Del Webb at Lake Providence
- Style: Contemporary
- Stories: 2.00
- Full Baths: 3
- Bedrooms: 3
- Built: 2010 / APROX
- Lot Size: 0.150 ac
Utilities
- Water: Cistern
- Sewer: Public Sewer
- Cooling: Central Air, Electric
- Heating: Central
Public Schools
- Elementary: Rutland Elementary
- Middle/Junior: Gladeville Middle School
- High: Wilson Central High School
Property Information
- Constr: Fiber Cement
- Roof: Shingle
- Floors: Carpet, Wood, Tile
- Garage: 2 spaces / attached
- Parking Total: 2
- Basement: Slab
- Waterfront: No
- Living: 23x19 / Combination
- Dining: Combination
- Kitchen: 15x19
- Bed 1: 16x13 / Full Bath
- Bed 2: 12x11
- Bed 3: 17x13 / Extra Large Closet
- Bonus: 20x20 / Second Floor
- Patio: Patio, Screened
- Taxes: $2,369
- Amenities: Fifty Five and Up Community, Clubhouse, Fitness Center, Gated, Pool, Sidewalks, Tennis Court(s), Underground Utilities, Trail(s)
Appliances/Misc.
- Fireplaces: No
- Drapes: Remain
Features
- Electric Oven
- Electric Range
- Dishwasher
- Disposal
- Microwave
- Refrigerator
- Stainless Steel Appliance(s)
- Accessible Doors
- Accessible Entrance
- Accessible Hallway(s)
Directions
I 40 E. Exit 226A on S. Mt Juliet Road. L-Providence Trl. R-Providence Pkwy. Pass lake on R-on Del Webb Blvd. First stop sign turn R- on Southern Way. R- 2nd street, Bastion Circle. House on right.
Listing Agency
- Benchmark Realty, LLC
- Agent: Ken Glaskox
Information is Believed To Be Accurate But Not Guaranteed
Copyright 2025 RealTracs Solutions. All rights reserved.
Copyright 2025 RealTracs Solutions. All rights reserved.
