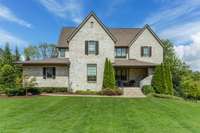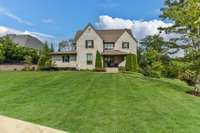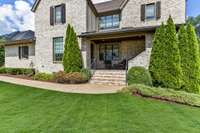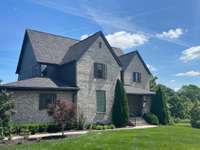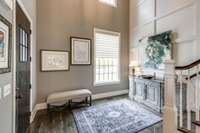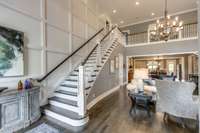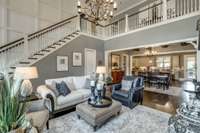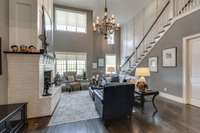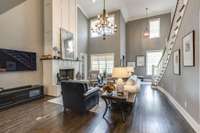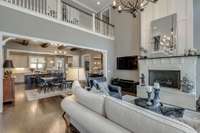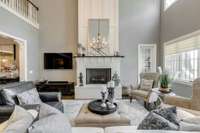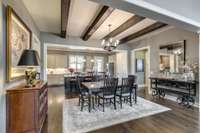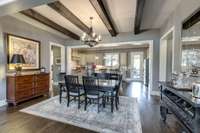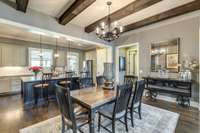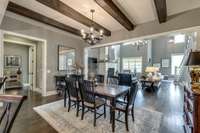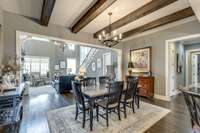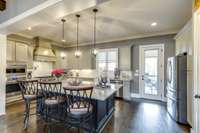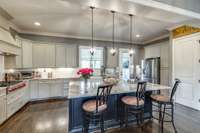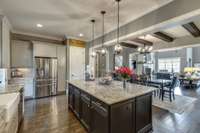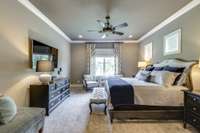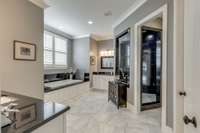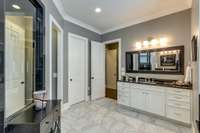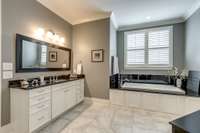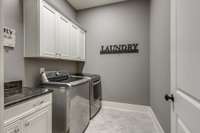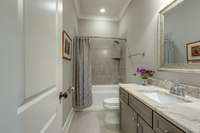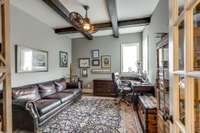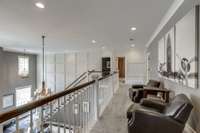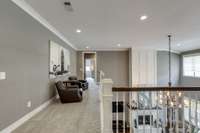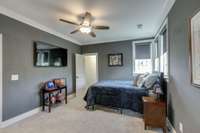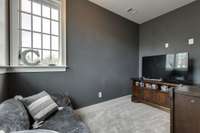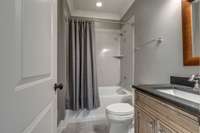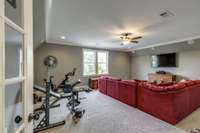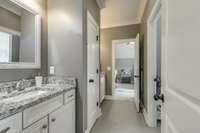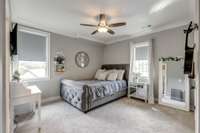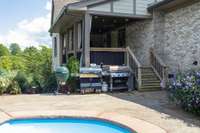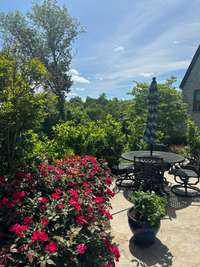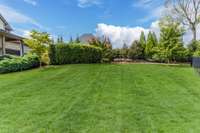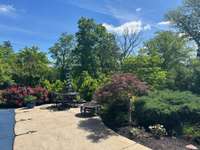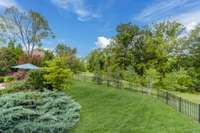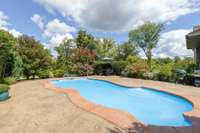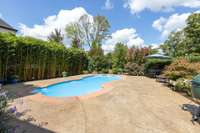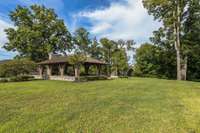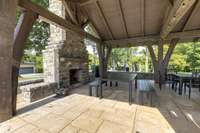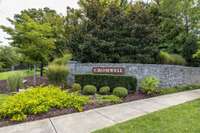- Area 4,209 sq ft
- Bedrooms 5
- Bathrooms 4
Description
Spectacular Five- Bedroom Retreat in Highly Desired Cromwell Neighborhood! Welcome to a home that truly has it all—charm, elegance, and exceptional upgrades—located in one of Brentwood’s most coveted neighborhoods- near Jordan Elementary. Impeccably maintained and thoughtfully updated, this five- bedroom beauty radiates timeless appeal with a perfect blend of luxury and functionality. Step inside to discover new Wolf appliances, a new Bosch dishwasher, a tankless hot water heater, updated HVAC, and a 30- year architectural roof ( 2023) . The gourmet chef’s kitchen is the heart of the home, featuring granite countertops, a tile backsplash, and custom cabinetry—ideal for everything from casual family dinners to entertaining guests. The home offers a smart, flexible layout with the primary suite and a guest bedroom on the main floor, perfect for multi- generational living. The primary bathroom includes double vanities, a separate soaking tub, and a walk- in shower. Upstairs, three more spacious bedrooms include a Jack- and- Jill bathroom, while the fifth bedroom impresses with a large walk- in closet and an attached flex space—perfect for a home office, gym, or study. Architectural details abound, including a cathedral ceiling in the family room, a stunning coffered feature wall, and California Closets designs throughout for seamless organization. The bonus room features new flooring, and there is ample walk- in storage beneath the house. Outside, enjoy your own private oasis with an in- ground pool ( new pool pump) , covered rear deck, irrigation system, and a park- like, extensively landscaped, fenced backyard—perfect for quiet mornings or lively gatherings. A three- car side- entry garage completes the package. Situated minutes from premier shopping and dining, this home offers the perfect combination of comfort, style, and convenience. Whether you’re relaxing on the private back porch or entertaining by the pool, this is truly a retreat you’ll be proud to call home.
Details
- MLS#: 2868295
- County: Williamson County, TN
- Subd: Cromwell Sec 1
- Stories: 2.00
- Full Baths: 4
- Bedrooms: 5
- Built: 2015 / EXIST
- Lot Size: 0.530 ac
Utilities
- Water: Public
- Sewer: Public Sewer
- Cooling: Central Air, Electric
- Heating: Central, Natural Gas
Public Schools
- Elementary: Jordan Elementary School
- Middle/Junior: Sunset Middle School
- High: Nolensville High School
Property Information
- Constr: Brick
- Roof: Shingle
- Floors: Carpet, Wood, Tile
- Garage: 3 spaces / detached
- Parking Total: 3
- Basement: Crawl Space
- Fence: Back Yard
- Waterfront: No
- Living: 18x21
- Dining: 17x12 / Combination
- Kitchen: 22x12 / Eat- in Kitchen
- Bed 1: 18x15
- Bed 2: 11x14 / Bath
- Bed 3: 12x14 / Bath
- Bed 4: 12x14 / Bath
- Bonus: 17x22 / Second Floor
- Patio: Deck, Covered, Porch
- Taxes: $4,829
- Amenities: Park, Underground Utilities
Appliances/Misc.
- Fireplaces: 1
- Drapes: Remain
- Pool: In Ground
Features
- Dishwasher
- Dryer
- ENERGY STAR Qualified Appliances
- Microwave
- Double Oven
- Electric Oven
- Built-In Gas Range
- Primary Bedroom Main Floor
- Windows
- Thermostat
Directions
From Nashville take I-65 South to Exit 69, Moores Lane East. At Wilson Pike go Right. Take a Left on Split Log Road, then Right at 3-way Stop to stay on Split Log. Turn Right into Cromwell at Pavilion Way. Left on Burland Crescent. 1869 will be on left.
Listing Agency
- Realty One Group Music City
- Agent: Stephanie Caddo
Copyright 2025 RealTracs Solutions. All rights reserved.
