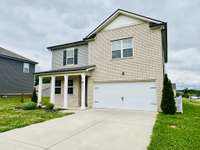- Area 2,282 sq ft
- Bedrooms 3
- Bathrooms 2
Description
Discover modern living in this 4- year- old home nestled on a spacious corner lot in charming Cross Plains, TN. Step inside to an open concept floorplan with brand- new flooring throughout the main level, offering both style and functionality. The kitchen features granite countertops, stainless steel appliances, and flows seamlessly into the living and dining areas—perfect for entertaining. Smart home features add convenience and security. With thoughtful upgrades and move- in ready appeal, this home blends comfort, technology, and efficiency in a peaceful community setting. Take advantage of a 1% lender credit when using our preferred lender!
Details
- MLS#: 2868309
- County: Robertson County, TN
- Subd: Chelsea S Way
- Stories: 2.00
- Full Baths: 2
- Half Baths: 1
- Bedrooms: 3
- Built: 2021 / EXIST
- Lot Size: 0.220 ac
Utilities
- Water: Public
- Sewer: STEP System
- Cooling: Central Air, Electric
- Heating: Central
Public Schools
- Elementary: East Robertson Elementary
- Middle/Junior: East Robertson High School
- High: East Robertson High School
Property Information
- Constr: Brick, Vinyl Siding
- Roof: Shingle
- Floors: Carpet, Vinyl
- Garage: 2 spaces / attached
- Parking Total: 2
- Basement: Slab
- Waterfront: No
- Living: 20x15
- Dining: 10x9 / Combination
- Kitchen: 11x11 / Pantry
- Bed 1: 17x13 / Full Bath
- Bed 2: 15x12 / Walk- In Closet( s)
- Bed 3: 11x11 / Walk- In Closet( s)
- Den: 13x11 / Separate
- Bonus: 22x13 / Second Floor
- Patio: Patio, Covered
- Taxes: $1,715
- Amenities: Underground Utilities
- Features: Smart Lock(s)
Appliances/Misc.
- Fireplaces: 1
- Drapes: Remain
Features
- Electric Oven
- Dishwasher
- Microwave
- Refrigerator
- Stainless Steel Appliance(s)
- Entrance Foyer
- Smart Light(s)
- Smart Thermostat
- Walk-In Closet(s)
- Fire Alarm
- Security System
Directions
From Nashville: I-65 North to exit 108. Turn Right off the exit then take a left on Wilkinson Rd. At the end of Wilkinson, turn left onto Calista Rd. Turn Left onto Chelseas Way. Turn right onto Socata Dr. House is on the left.
Listing Agency
- Benchmark Realty, LLC
- Agent: Kevin Lewis
- CoListing Office: Benchmark Realty, LLC
- CoListing Agent: Jeff Lucas
Copyright 2025 RealTracs Solutions. All rights reserved.

