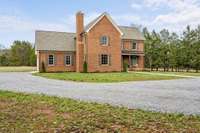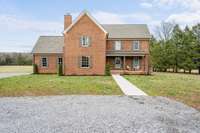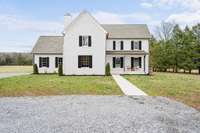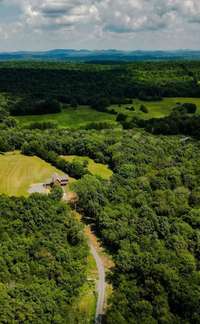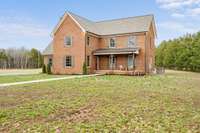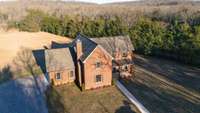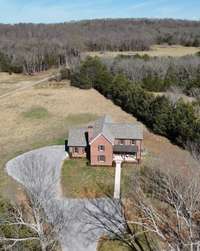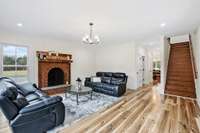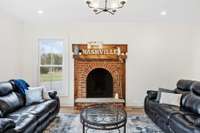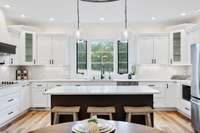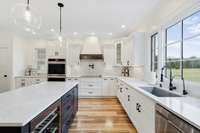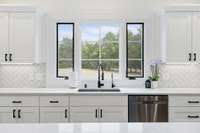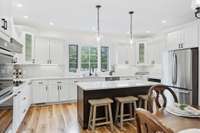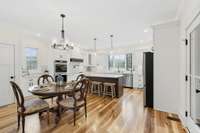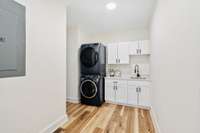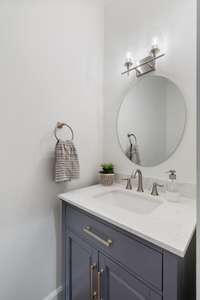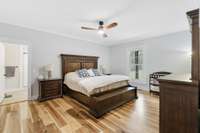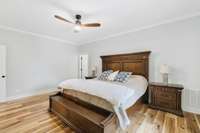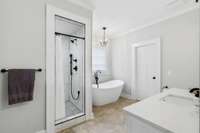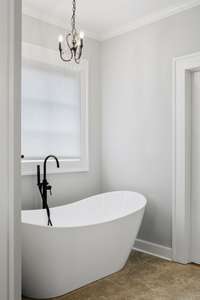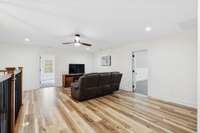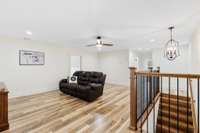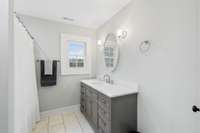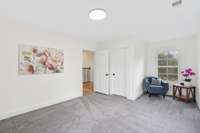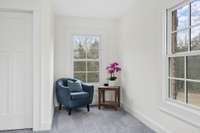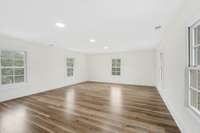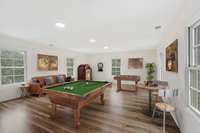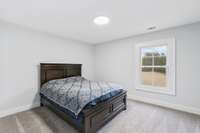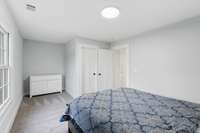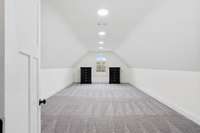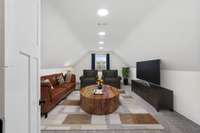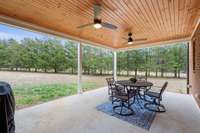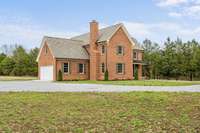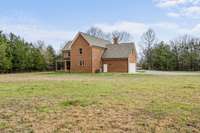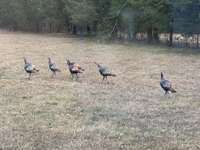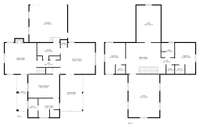- Area 3,382 sq ft
- Bedrooms 3
- Bathrooms 2
Description
Secluded & energy- efficient brick farmhouse on 5. 73 private acres in the heart of Middle Tennessee! This custom- built home blends timeless charm with modern comfort and sustainability. Enjoy low utility costs with triple- pane windows, extensive insulation, & fully encapsulated crawlspace. The spacious open layout includes a main- level primary suite featuring a freestanding soaking tub, tiled walk- in shower, and walk- in closet. The gourmet kitchen is designed for entertaining, offering custom cabinetry, quartz countertops, double ovens, pot filler, a walk- in pantry, center island with seating, and built- in wine cooler. The expansive second level includes a central loft space, 2 bedrooms with walk- in closets and two oversized bonus rooms! Tons of space to create the perfect home gym, game room, or home theater. The covered front and back porches overlook peaceful wooded surroundings with abundant wildlife, perfect for enjoying a quiet moment or hosting friends and family. This home is wired with 400- amp service and includes a 2" main water line, offering excellent potential for expansion or additional structures. A cleared, level build site is ideal for a mini farm, garden, barn, or private homestead. Located just 8 minutes from local conveniences like Starbucks, grocery stores, dining, and shopping, this home offers the rare combination of rural privacy and accessibility. No HOA. Zoned for highly rated Rutherford County schools and close to MTSU, I- 24, and Downtown Murfreesboro - approx 45 mins to Nashville International Airport. BONUS: Preferred lender is offering up to 1% of the loan amount toward closing costs! Don’t miss this opportunity to own a peaceful retreat in one of Middle Tennessee’s most sought- after locations.
Details
- MLS#: 2871990
- County: Rutherford County, TN
- Subd: Edmund Armstrong Estate
- Stories: 2.00
- Full Baths: 2
- Half Baths: 1
- Bedrooms: 3
- Built: 2022 / EXIST
- Lot Size: 5.730 ac
Utilities
- Water: Private
- Sewer: Septic Tank
- Cooling: Electric
- Heating: Central, Electric
Public Schools
- Elementary: Buchanan Elementary
- Middle/Junior: Whitworth- Buchanan Middle School
- High: Riverdale High School
Property Information
- Constr: Brick
- Roof: Shingle
- Floors: Carpet, Laminate, Tile
- Garage: 2 spaces / detached
- Parking Total: 2
- Basement: Crawl Space
- Waterfront: No
- Living: 18x18 / Separate
- Kitchen: 20x18 / Eat- in Kitchen
- Bed 1: 18x14 / Suite
- Bed 2: 18x12 / Extra Large Closet
- Bed 3: 18x12 / Extra Large Closet
- Den: 22x17 / Separate
- Bonus: 22x12 / Over Garage
- Patio: Patio, Covered, Porch
- Taxes: $3,024
Appliances/Misc.
- Fireplaces: 1
- Drapes: Remain
Features
- Double Oven
- Electric Oven
- Cooktop
- Dishwasher
- Disposal
- Stainless Steel Appliance(s)
- Ceiling Fan(s)
- Extra Closets
- Walk-In Closet(s)
- Primary Bedroom Main Floor
- High Speed Internet
Directions
From I-24 exit 81 for S Church/Hwy 231. Travel north to R on S. Rutherford Blvd, R on Bradyville Pk, then about 2 miles to driveway on the left.
Listing Agency
- Keller Williams Realty - Murfreesboro
- Agent: Jessica Warner
- CoListing Office: Keller Williams Realty - Murfreesboro
- CoListing Agent: Melissa Goetz
Copyright 2025 RealTracs Solutions. All rights reserved.
