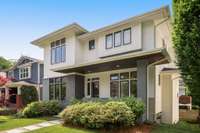- Area 5,328 sq ft
- Bedrooms 6
- Bathrooms 5
Description
Located on a premier street in the highly desired 12 South neighborhood, this contemporary home is just steps away from some of the best restaurants, cafes, high- end retail, and eclectic shops in all of Nashville. Inside the bright and airy 4684 sq ft main house, you will find an abundance of space with five bedrooms throughout, open concept living + kitchen, a main floor office at the entry, and a fully finished basement with a movie theatre room and bar/ mini kitchen. The covered deck off of the living room offers the perfect space for grilling and outdoor dining, with stairs leading down to a fully fenced back yard and patio. The oversized primary suite features a sitting room, ensuite bathroom with soaking tub + glass enclosed shower, and a large walk- in closet with makeup vanity. Recent updates include new light fixtures, fresh paint, and newer hardwood flooring. Smart home features include a whole house audio system and smart lights. Additionally, there is a detached 2 car wood paneled garage with an EV charging station, Tonal gym, cold plunge, and sauna ( all to convey) with a 644 sq ft 1 bed/ 1 bath apartment above, or DADU, complete with its own laundry units and kitchen; Perfect for guests, a live in nanny, or rental income ( similar 1/ 1 DADU' s in the neighborhood are long term renting for $ 2300/ month) . With Sevier Park just around the corner, enjoy weekly farmers markets, walking/ running trails, a playground, and community center. Fast and easy access to Downtown, Green Hills, Belmont, Vanderbilt, and the interstates make commuting from this area an absolute breeze. This home really places you in the center of it all.
Details
- MLS#: 2882159
- County: Davidson County, TN
- Subd: Montrose Place
- Style: Contemporary
- Stories: 2.00
- Full Baths: 5
- Half Baths: 1
- Bedrooms: 6
- Built: 2014 / EXIST
- Lot Size: 0.130 ac
Utilities
- Water: Public
- Sewer: Public Sewer
- Cooling: Central Air, Electric
- Heating: Central, Electric, Natural Gas
Public Schools
- Elementary: Waverly- Belmont Elementary School
- Middle/Junior: John Trotwood Moore Middle
- High: Hillsboro Comp High School
Property Information
- Constr: Frame
- Roof: Shingle
- Floors: Carpet, Wood, Tile
- Garage: 2 spaces / detached
- Parking Total: 2
- Basement: Finished
- Fence: Back Yard
- Waterfront: No
- Living: 26x20
- Dining: 14x16 / Formal
- Kitchen: 37x15 / Eat- in Kitchen
- Bed 1: 19x20
- Bed 2: 14x17 / Extra Large Closet
- Bed 3: 12x12 / Extra Large Closet
- Bed 4: 13x13 / Bath
- Bonus: 25x20 / Wet Bar
- Patio: Deck, Covered, Porch, Patio
- Taxes: $10,607
- Features: Carriage/Guest House
Appliances/Misc.
- Fireplaces: 1
- Drapes: Remain
Features
- Double Oven
- Gas Oven
- Gas Range
- Dishwasher
- Disposal
- Dryer
- Stainless Steel Appliance(s)
- Washer
- Ceiling Fan(s)
- Entrance Foyer
- Extra Closets
- Smart Light(s)
- Walk-In Closet(s)
- Wet Bar
Directions
South on 12th Ave S. Left on Montrose Ave. House on the right.
Listing Agency
- Compass Tennessee, LLC
- Agent: Rachel Reinert
Copyright 2025 RealTracs Solutions. All rights reserved.
















































