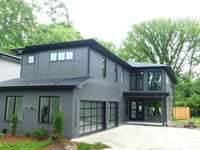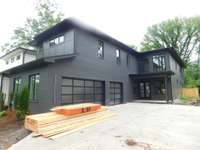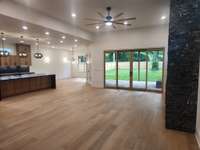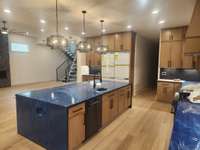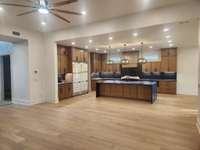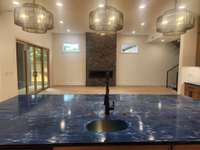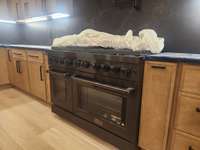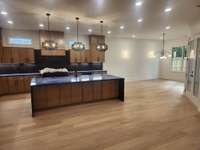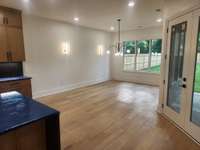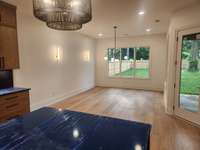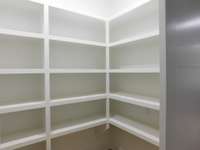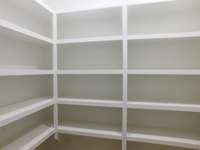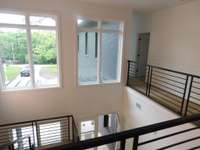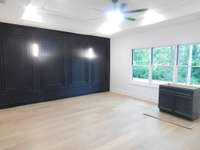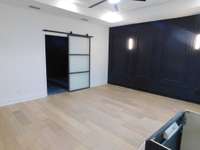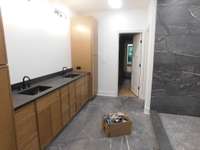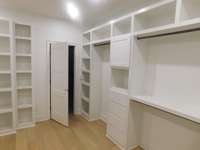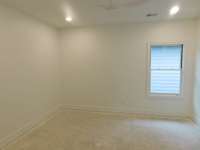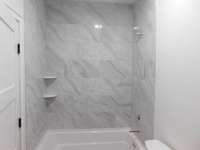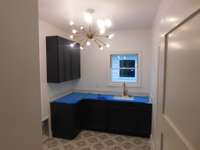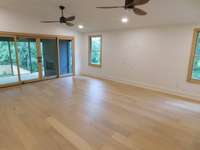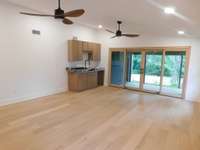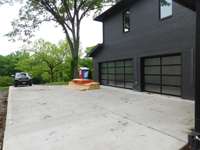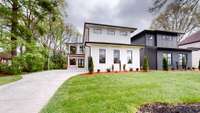- Area 4,138 sq ft
- Bedrooms 5
- Bathrooms 4
Description
New construction, large private lot, all while located right in the middle of Greenhills... yes please! This new home offers high end finishes throughout, 3 car garage, chef' s kitchen, massive outdoor patio, fenced backyard, additional screened porch off the primary bedroom, luxury master bath, and so much more. Come make it yours! Can be ready in 45 + - days. White house next door is also available if interested.
Details
- MLS#: 2882303
- County: Davidson County, TN
- Subd: Homes At 4026 Leland Lane
- Stories: 2.00
- Full Baths: 4
- Half Baths: 1
- Bedrooms: 5
- Built: 2025 / NEW
- Lot Size: 0.350 ac
Utilities
- Water: Public
- Sewer: Public Sewer
- Cooling: Central Air
- Heating: Central
Public Schools
- Elementary: Percy Priest Elementary
- Middle/Junior: John Trotwood Moore Middle
- High: Hillsboro Comp High School
Property Information
- Constr: Fiber Cement, Brick
- Roof: Shingle
- Floors: Wood, Tile
- Garage: 3 spaces / detached
- Parking Total: 3
- Basement: Slab
- Fence: Back Yard
- Waterfront: No
- Living: 21x16
- Dining: 13x17
- Kitchen: 18x19 / Pantry
- Bed 1: 18x16 / Full Bath
- Bed 2: 14x15 / Bath
- Bed 3: 12x13 / Bath
- Bed 4: 14x12 / Bath
- Bonus: 16x21
- Patio: Deck, Covered, Patio
- Taxes: $1,887
Appliances/Misc.
- Fireplaces: 3
- Drapes: Remain
Features
- Built-In Gas Oven
- Double Oven
- Dishwasher
- Disposal
- Microwave
- Refrigerator
- Stainless Steel Appliance(s)
- Ceiling Fan(s)
- Entrance Foyer
- Extra Closets
- Open Floorplan
- Pantry
- Walk-In Closet(s)
- Wet Bar
Directions
I-65 South to Harding Place exit, turn right onto Harding, continuing to Battery Lane. Turn right on Lealand Lane and house will be on the Right.
Listing Agency
- Benchmark Realty, LLC
- Agent: Brian Hammond, MBA, GRI, ABR, SRS, ASP, RESP
Information is Believed To Be Accurate But Not Guaranteed
Copyright 2025 RealTracs Solutions. All rights reserved.
Copyright 2025 RealTracs Solutions. All rights reserved.
