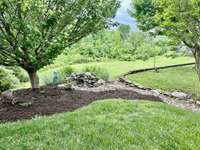- Area 2,558 sq ft
- Bedrooms 3
- Bathrooms 2
Description
PRICE REDUCTION! Welcome to this immaculately maintained brick home in the highly sought- after Stonebridge neighborhood! Nestled in a quiet cul- de- sac w/ a common area green space perfect for neighborhood events, this spacious & versatile residence w/ 3 beds, 2. 5 baths, main- level office, a large bonus room/ 4th bed, & a 2- car garage—ideal for families or flexible living needs. The home backs to a private, tree- lined yard featuring a serene, covered patio, a beautiful Japanese Maple, & peaceful water feature w/ a remote- controlled pump ( 2024) . Surrounding the exterior is a full irrigation system, ensuring your lawn stays lush w/ minimal effort. Enjoy easy main- level living w/ a primary suite that boasts a tiled shower, dual 6- ft vanities, & a walk- in closet. Thoughtful ADA- accessible features include a no- step garage entry w/ a built- in ramp, wide doors, & lever- style door handles. Extensive upgrades made in 2020 include a new roof, gas HVAC w/ air purifier, gas water heater, water softener, energy- efficient windows & gutters, stainless steel kitchen appliances, & plush carpet w/ luxury padding. In 2025, gutter guards were added for even more ease of maintenance. The open- concept kitchen is a chef’s dream w/ quartz countertops, custom cabinetry, a pantry, & a stylish bksplsh, opening to a bright eat- in area w/ views of the backyard. The living room offers warmth w/ a gas log fireplace & timeless white mantle. Upstairs, you’ll find a cozy loft, 2 beds, full bath w/ tub/ shower combo & a spacious bonus room—perfect for guests, hobbies, or an additional 4th bed. Interior finishes include hardwood, tile, & carpet flooring. Tech- savvy buyers will appreciate the high- speed fiber internet & built- in speakers in the main living areas, plus surround sound in the bonus room. This beautifully upgraded home blends comfort, function, & elegance in one of the area’s most desirable communities—just minutes to I- 40, HWY 109, I- 840, and Nashville International Airport ( BNA).
Details
- MLS#: 2882310
- County: Wilson County, TN
- Subd: Stonebridge Ph 4 5 6
- Style: Traditional
- Stories: 2.00
- Full Baths: 2
- Half Baths: 1
- Bedrooms: 3
- Built: 2009 / EXIST
- Lot Size: 0.200 ac
Utilities
- Water: Public
- Sewer: Public Sewer
- Cooling: Central Air, Electric
Public Schools
- Elementary: Byars Dowdy Elementary
- Middle/Junior: Walter J. Baird Middle School
- High: Lebanon High School
Property Information
- Constr: Brick, Vinyl Siding
- Roof: Shingle
- Floors: Carpet, Wood, Tile
- Garage: 2 spaces / attached
- Parking Total: 2
- Basement: Slab
- Waterfront: No
- Living: 16x18
- Dining: 10x13
- Kitchen: 15x10
- Bed 1: 14x16
- Bed 2: 10x13 / Walk- In Closet( s)
- Bed 3: 15x13 / Walk- In Closet( s)
- Bonus: 16x26 / Second Floor
- Patio: Patio, Covered
- Taxes: $2,552
Appliances/Misc.
- Fireplaces: No
- Drapes: Remain
Features
- Electric Oven
- Built-In Electric Range
- Dishwasher
- Disposal
- Microwave
- Fire Alarm
Directions
From Nashville I-40E to EXIT 232B to (HWY 109, NORTH). Turn right at first light onto Leeville Pike. Go approximately 1.5 miles into Stonebridge Community; Turn Left onto Meandering Drive; Turn right onto Amberwood Way; House on Right; Sign in yard.
Listing Agency
- EXIT Rocky Top Realty
- Agent: Medana Hemontolor
- CoListing Office: EXIT Rocky Top Realty
- CoListing Agent: Judy C. Cox
Copyright 2025 RealTracs Solutions. All rights reserved.





































































