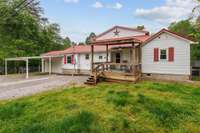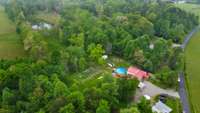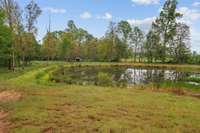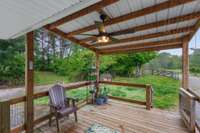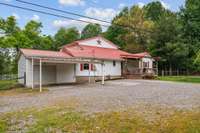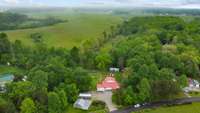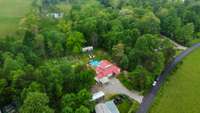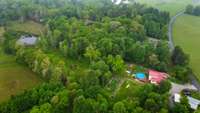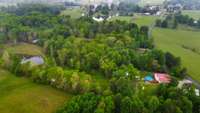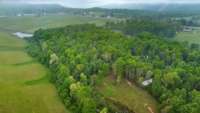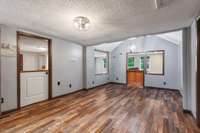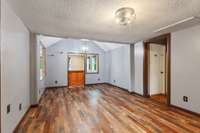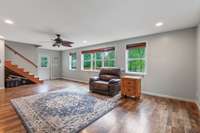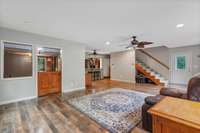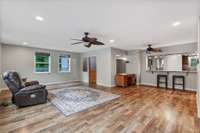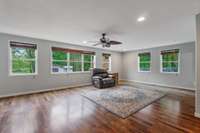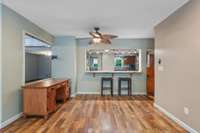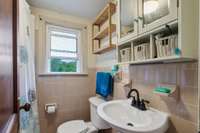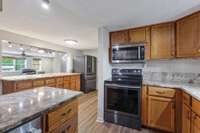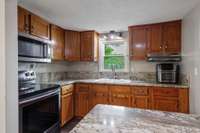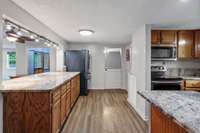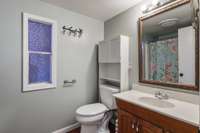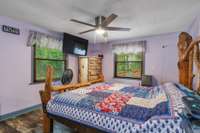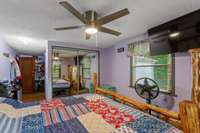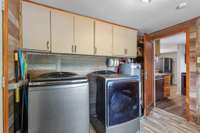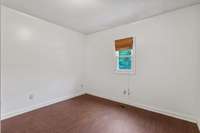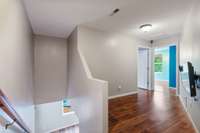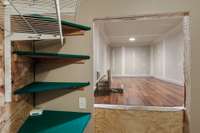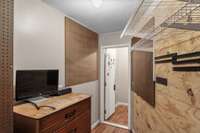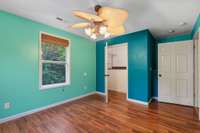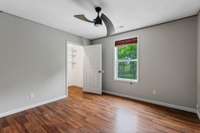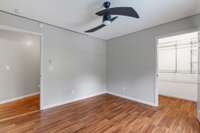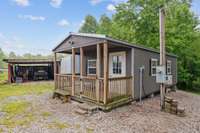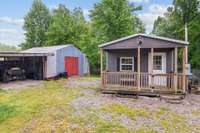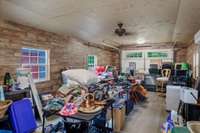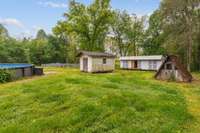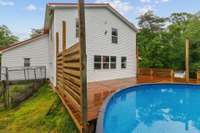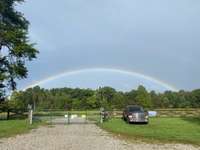- Area 2,540 sq ft
- Bedrooms 5
- Bathrooms 2
Description
Welcome to your private retreat on over 10 acres of pastoral and wooded Tennessee land. This charming 1. 5- story farmhouse, originally built in 1960, has been thoughtfully updated with modern living in mind—featuring a spacious second- floor addition completed approximately 8 years ago. With 5 bedrooms, 2 full bathrooms, and 2, 540 square feet of living space, this home offers the perfect blend of functionality, comfort, and peaceful surroundings. Step outside and enjoy multiple outbuildings, including a 2- car detached metal garage, utility building with mini- split HVAC, 3 storage sheds, and fenced dog kennels. A covered front porch, electric privacy gate, and expansive back deck lead to a 33- foot above- ground pool with a gas heater—perfect for relaxing or entertaining year- round while taking in the panoramic views. The home is equipped with a metal roof featuring a thermal barrier for energy efficiency, and the central HVAC system is just 1 year old. Located in the scenic Bon Air Mountain area just outside of Sparta, you’re surrounded by nature and adventure—Sunset Rock Overlook is just 5 minutes away, Fall Creek Falls State Park is an hour’s drive, and Wildcat Falls is about 1 hour and 30 minutes. Enjoy the best of rural living while being conveniently situated just 1. 5 hours from Nashville, Knoxville, and Chattanooga. With no HOA or zoning restrictions, this property is ideal for mini- farm life, gardening, or simply embracing the space and freedom that comes with country living.
Details
- MLS#: 2882442
- County: White County, TN
- Style: Traditional
- Stories: 2.00
- Full Baths: 2
- Bedrooms: 5
- Built: 1960 / EXIST
- Lot Size: 10.360 ac
Utilities
- Water: Public
- Sewer: Septic Tank
- Cooling: Central Air, Electric
- Heating: Forced Air, Furnace
Public Schools
- Elementary: Bon De Croft Elementary
- Middle/Junior: White Co Middle School
- High: White County High School
Property Information
- Constr: Frame, Vinyl Siding
- Roof: Metal
- Floors: Wood, Tile, Vinyl
- Garage: 3 spaces / detached
- Parking Total: 4
- Basement: Crawl Space
- Waterfront: No
- Living: 19x19
- Kitchen: 13x12 / Pantry
- Bed 1: 13x13 / Full Bath
- Bed 2: 13x11
- Bed 3: 13x10
- Bed 4: 15x12 / Walk- In Closet( s)
- Patio: Porch, Covered, Deck
- Taxes: $915
Appliances/Misc.
- Fireplaces: No
- Drapes: Remain
- Pool: Above Ground
Features
- Electric Oven
- Electric Range
- Dishwasher
- Dryer
- Microwave
- Refrigerator
- Stainless Steel Appliance(s)
- Washer
- Ceiling Fan(s)
- Entrance Foyer
- Extra Closets
- Pantry
- Storage
- Walk-In Closet(s)
- Primary Bedroom Main Floor
- High Speed Internet
- Thermostat
- Insulation
- Doors
- Smoke Detector(s)
Directions
FROM WCCH TURN RIGHT ON W BOCKMAN WAY CONTINUE STRAIGHT ON US 70 E TOWARD CROSSVILLE FOR APPROX 9 MILES TURN RIGHT ONTO LOVEJOY RD HOME ON RIGHT
Listing Agency
- eXp Realty
- Agent: Nate Pope
Copyright 2025 RealTracs Solutions. All rights reserved.
