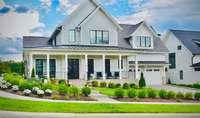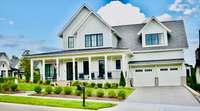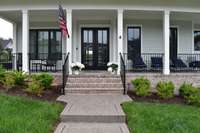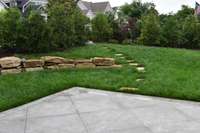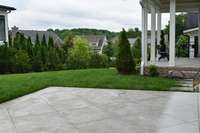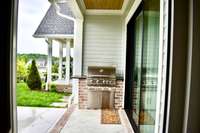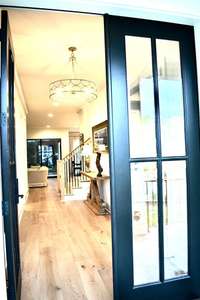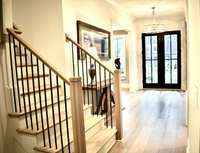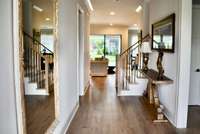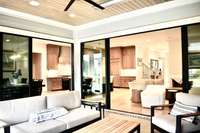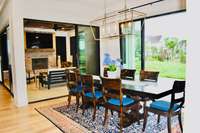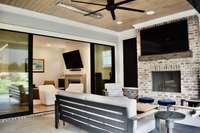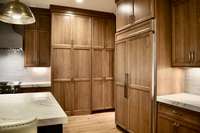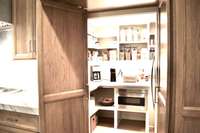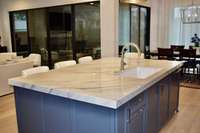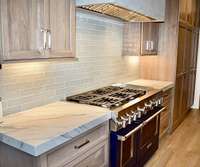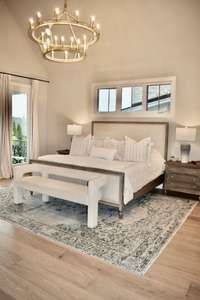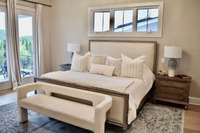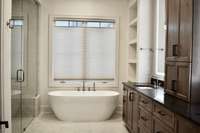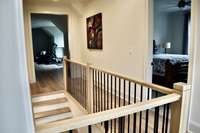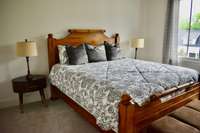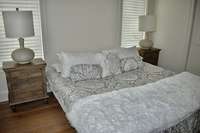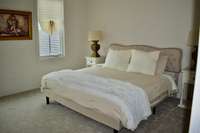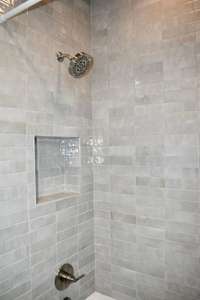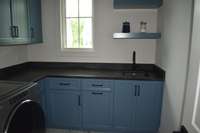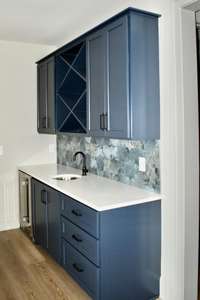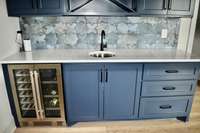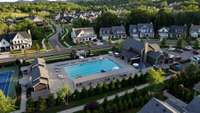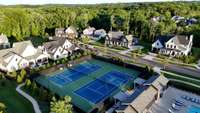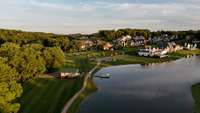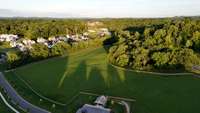- Area 4,200 sq ft
- Bedrooms 4
- Bathrooms 4
Description
Located in the prestigious gated community of The Grove this house is a rare custom design in the Magnolia Park neighborhood. It was built by Legend Homes and first occupied in August 2024. The house is still under full warrantee. It offers approximately 4, 200. sq. ft. of luxury living. With 4 bedrooms, 4 full baths, 2 half baths, 3 car tandem garage, an office, and a spacious bonus room, this home is designed for comfort and style. The open floor plan features soaring ceilings, premium finishes, and natural light throughout. The gourmet kitchen boasts top- of- the- line appliances, custom cabinetry, a hidden pantry, and a large island perfect for entertaining. This house has many upgrades including a steam shower in the primary bath, an enclosed patio with heaters, dehumidifier in the crawl space, and upgraded windows. Ideally located, the home is just a short distance to The Grove’s Bridge Bar and Gathering Place pool. The Grove offers unparalleled amenities, including a championship golf course, world- class clubhouse, multiple dining options, pools, tennis, and pickleball courts. Experience the ultimate in luxury and lifestyle. Buyers to verify all pertinent information. Taxes are estimated.
Details
- MLS#: 2882537
- County: Williamson County, TN
- Subd: Grove Sec9
- Style: Other
- Stories: 2.00
- Full Baths: 4
- Half Baths: 2
- Bedrooms: 4
- Built: 2024 / EXIST
- Lot Size: 0.260 ac
Utilities
- Water: Public
- Sewer: STEP System
- Cooling: Central Air
- Heating: Central
Public Schools
- Elementary: College Grove Elementary
- Middle/Junior: Fred J Page Middle School
- High: Fred J Page High School
Property Information
- Constr: Masonite, Brick
- Roof: Shingle
- Floors: Carpet, Wood, Tile
- Garage: 3 spaces / attached
- Parking Total: 7
- Basement: Crawl Space
- Fence: Back Yard
- Waterfront: No
- Living: 19x18 / Combination
- Dining: 14x14 / Combination
- Kitchen: 18x14
- Bed 1: 12x13 / Full Bath
- Bed 2: 14x14 / Walk- In Closet( s)
- Bed 3: 14x15 / Walk- In Closet( s)
- Bed 4: 14x14 / Walk- In Closet( s)
- Den: 12x15 / Separate
- Bonus: 23x22 / Wet Bar
- Patio: Patio, Covered, Porch, Screened
- Taxes: $2,722
- Amenities: Clubhouse, Dog Park, Fitness Center, Gated, Golf Course, Park, Playground, Pool, Sidewalks, Tennis Court(s), Underground Utilities, Trail(s)
Appliances/Misc.
- Fireplaces: No
- Drapes: Remain
Features
- Double Oven
- Gas Range
- Dishwasher
- Disposal
- ENERGY STAR Qualified Appliances
- Microwave
- Refrigerator
- Smart Appliance(s)
- Ceiling Fan(s)
- Entrance Foyer
- Extra Closets
- Open Floorplan
- Pantry
- Smart Camera(s)/Recording
- Smart Thermostat
- Storage
- Walk-In Closet(s)
- Wet Bar
- Primary Bedroom Main Floor
- High Speed Internet
- Kitchen Island
- Water Heater
- Windows
- Thermostat
- Carbon Monoxide Detector(s)
- Security Gate
- Smoke Detector(s)
Directions
I-840 east to Arno Rd - turn right to the entrance of The Grove on your left - turn right on Wildings - then left on Heirloom - turn right on Belladonna
Listing Agency
- Parks Compass
- Agent: Marie Brown
Copyright 2025 RealTracs Solutions. All rights reserved.
