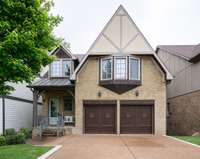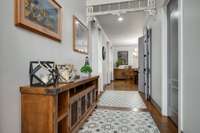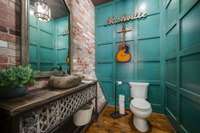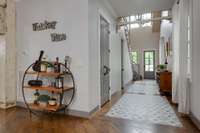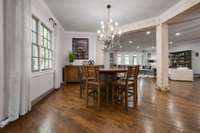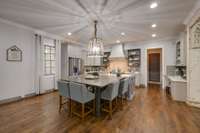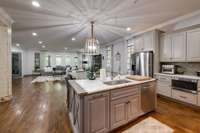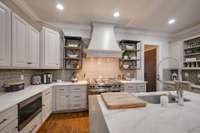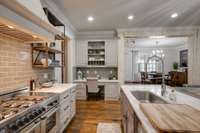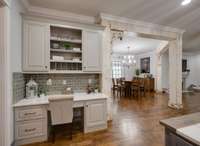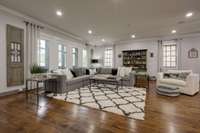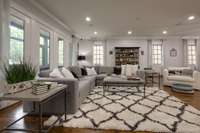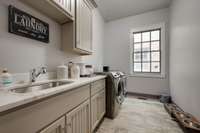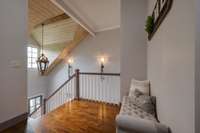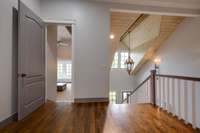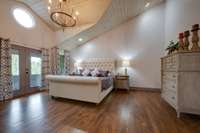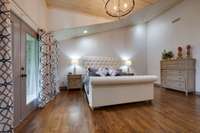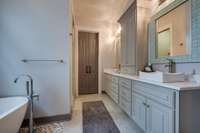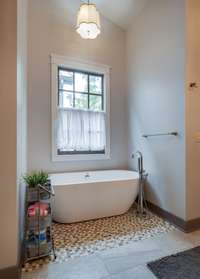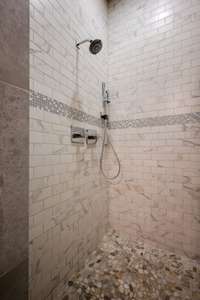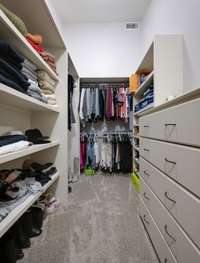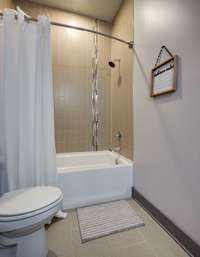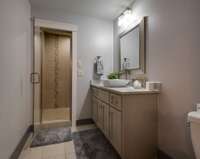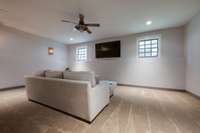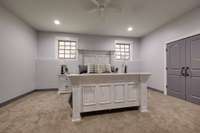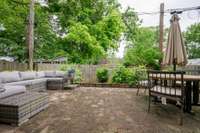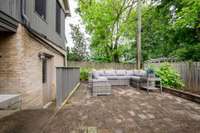- Area 6,169 sq ft
- Bedrooms 5
- Bathrooms 4
Description
* MOVE- IN READY * Contemporary Style Home in Belle Meade * NO HOA * Spacious Floor Plan * Freshly Painted Inside & Out * Hardwood & Tile Throughout Main Floor * Beautiful Artisan Wood Accents, Crown Molding, & Wood Staircase * Open Living Area with Fireplace & Access to Screened Porch with Tile Floor * Eat- In Island, Granite Countertops, Stone Backsplash, Stainless Appliances, Gas Range with Double Oven, & Huge Pantry in Kitchen * Extra Large Laundry Room with Cabinet Storage & Sink * Upstairs Master Suite has Vaulted Ceiling, Hardwood Floor, Walkout Access to Private Screened Porch, & Large Walk- In Closet with Built- In Shelving * Master Bath Boasts Dual Vanities, Tile Floor, Separate Soaking Tub, & Standing Tile Shower * Two Carpeted Bedrooms with Jack & Jill Tiled Bathroom, An Extra Bedroom with Full Bath, & Large Carpeted Bonus Room Also Upstairs * Finished Carpeted Basement Level Hosts Mother- In- Law or Guest Suite with Bedroom, Living Area, Extra Bonus/ Game Room, & Full Bath with Walk- In Tile Shower * Additional Storage in Attic & Outside Under Screened Porch * Fenced- In Brick Patio with Greenery Around Outdoor Living Area * Minutes from Shopping & Restaurants in Green Hills, Brentwood, or Downtown * Easy Access to Interstates 40, 440, & 65 * This Impressively, Maintained Home WILL NOT LAST!!!*
Details
- MLS#: 2883270
- County: Davidson County, TN
- Subd: 114 Lasalle Cottages
- Style: Contemporary
- Stories: 2.00
- Full Baths: 4
- Half Baths: 1
- Bedrooms: 5
- Built: 2014 / EXIST
- Lot Size: 0.060 ac
Utilities
- Water: Public
- Sewer: Public Sewer
- Cooling: Central Air, Electric
- Heating: Central
Public Schools
- Elementary: Julia Green Elementary
- Middle/Junior: John Trotwood Moore Middle
- High: Hillsboro Comp High School
Property Information
- Constr: Brick
- Roof: Shingle
- Floors: Carpet, Wood, Tile
- Garage: 2 spaces / attached
- Parking Total: 2
- Basement: Finished
- Fence: Back Yard
- Waterfront: No
- Living: 25x25 / Combination
- Dining: 17x14 / Formal
- Kitchen: 18x17 / Eat- in Kitchen
- Bed 1: 19x17 / Suite
- Bed 2: 15x11 / Bath
- Bed 3: 15x13 / Bath
- Bed 4: 12x12 / Walk- In Closet( s)
- Bonus: 45x14 / Basement Level
- Patio: Porch, Covered, Patio, Deck, Screened
- Taxes: $9,136
Appliances/Misc.
- Fireplaces: 1
- Drapes: Remain
Features
- Double Oven
- Gas Range
- Dishwasher
- Disposal
- Dryer
- Microwave
- Refrigerator
- Stainless Steel Appliance(s)
- Washer
- Built-in Features
- Ceiling Fan(s)
- Entrance Foyer
- Extra Closets
- High Ceilings
- In-Law Floorplan
- Pantry
- Storage
- Walk-In Closet(s)
Directions
From Nashville: *Take I-40 West to Exit 206 for I-440 East *Take next Exit 1A for US-70S West End Ave W *R on West End Ave *3.5mi L on Leake Ave *0.4mi R on Lasalle Ct *Home will be on your Right
Listing Agency
- Keller Williams Realty Nashville/Franklin
- Agent: Chris Gangone
Copyright 2025 RealTracs Solutions. All rights reserved.
