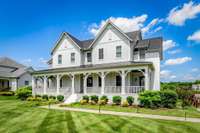- Area 5,966 sq ft
- Bedrooms 5
- Bathrooms 5
Description
Welcome to 504 Doubleday—a distinguished 5- bedroom, 5. 5- bath residence built in 2020, where modern sophistication meets timeless elegance. This architecturally stunning home offers a grand open- concept layout with soaring ceilings, expansive windows, and exquisite hardwood floors that create an atmosphere of refined luxury. The state- of- the- art chef’s kitchen is appointed with top- tier appliances, an oversized island, and a fully equipped caterer’s kitchen with a discreet private entrance—ideal for seamless entertaining. A private elevator provides effortless access across all levels, catering to both convenience and multi- generational living. The expansive covered patio, featuring a built- in BBQ, extends the living space outdoors for year- round enjoyment. The walk- out lower level includes a stylish kitchenette and generous open living area, perfect for hosting guests or creating a private retreat. Additional upscale amenities include a three- car garage with Tesla charging station, a custom putting green, a children' s playset, and a regulation NBA- size basketball hoop—offering a rare blend of luxury and lifestyle. Property is also available for lease MLS # 2897899.
Details
- MLS#: 2883774
- County: Williamson County, TN
- Subd: Valley View
- Stories: 3.00
- Full Baths: 5
- Half Baths: 1
- Bedrooms: 5
- Built: 2020 / EXIST
- Lot Size: 0.970 ac
Utilities
- Water: Public
- Sewer: Public Sewer
- Cooling: Central Air, Electric
- Heating: Central
Public Schools
- Elementary: Lipscomb Elementary
- Middle/Junior: Brentwood Middle School
- High: Brentwood High School
Property Information
- Constr: Fiber Cement
- Floors: Wood
- Garage: 3 spaces / detached
- Parking Total: 3
- Basement: Finished
- Waterfront: No
- Living: 24x21
- Dining: 17x14 / Separate
- Kitchen: 17x20
- Bed 1: 17x17
- Bed 2: 18x22
- Bed 3: 11x15 / Walk- In Closet( s)
- Bed 4: 17x17 / Bath
- Den: 18x15 / Bookcases
- Bonus: 18x20 / Second Floor
- Patio: Deck, Covered, Porch
- Taxes: $9,625
- Features: Gas Grill
Appliances/Misc.
- Fireplaces: 2
- Drapes: Remain
Features
- Dishwasher
- Disposal
- ENERGY STAR Qualified Appliances
- Microwave
- Refrigerator
- Double Oven
- Accessible Elevator Installed
- Ceiling Fan(s)
- Elevator
- Entrance Foyer
- Extra Closets
- In-Law Floorplan
- Wet Bar
- Primary Bedroom Main Floor
- Water Heater
- Windows
- Sealed Ducting
Directions
Use the right 2 lanes to take exit 74B for TN-254 W/Old Hickory Boulevard toward Brentwood, Take US-31 S/Franklin Rd, Church St E and Wilson Pike to Doubleday Ln in Brentwood,
Listing Agency
- Keller Williams Realty
- Agent: Eric Workman
- CoListing Office: Keller Williams Realty
- CoListing Agent: Brandon Brack
Copyright 2025 RealTracs Solutions. All rights reserved.


























































