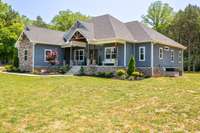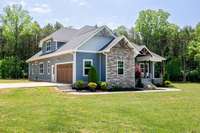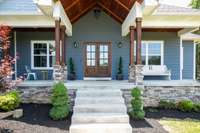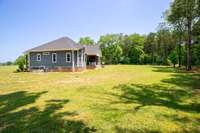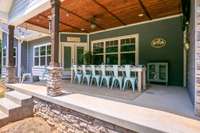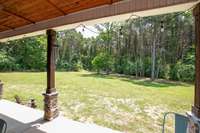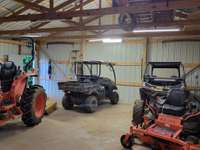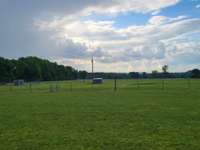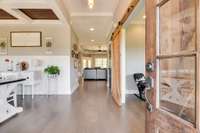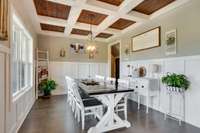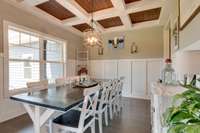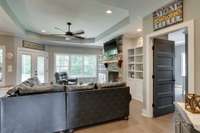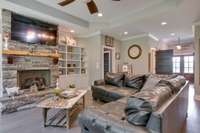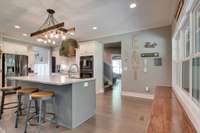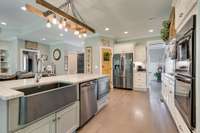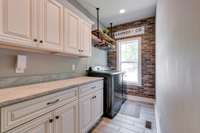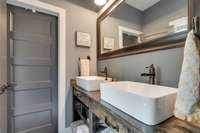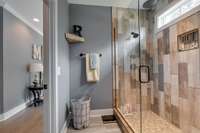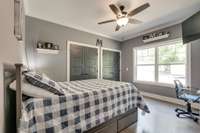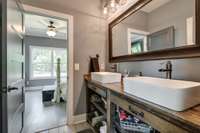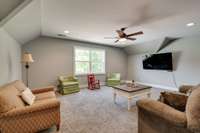- Area 2,878 sq ft
- Bedrooms 3
- Bathrooms 2
Description
Beautiful Craftsman Style Home on 22. 41 Acres - Living Room w/ Step Ceiling & Gas FP w/ Cedar Mantle - Eat In Kitchen w/ Leathered Granite Countertops, Farmhouse Sink, Black SS Appliances & Walk In Pantry - Dining Rm w/ Coffered Ceiling - Hardwood/ Tile Flooring - Primary Bedroom w/ Trey Ceiling, WIC & Full Bath w/ Custom Dbl Vanities + Glass & Tile Shower - Fantastic Laundry Room w/ Brick Accent Wall, Utility Sink, Built In Cabinets & Countertops - Huge Bonus Room over 2 Car Garage - Covered Porch - 30x30 Metal Shop w/ Electric ( Sep. Meter) - Front Pasture is Fenced & Cross Fenced - Spray Foam Insulation in Attic + Crawlspace - Watertown School Zone - Addt' l perk site and Water Tap - Road frontage on Richmond Rd & Commerce Church Rd!
Details
- MLS#: 2533349
- County: Wilson County, TN
- Stories: 2.00
- Full Baths: 2
- Half Baths: 1
- Bedrooms: 3
- Built: 2018 / APROX
- Lot Size: 22.410 ac
Utilities
- Water: Public
- Sewer: Septic Tank
- Cooling: Central Air, Electric
- Heating: Central, Electric
Public Schools
- Elementary: Watertown Elementary
- Middle/Junior: Watertown Middle School
- High: Watertown High School
Property Information
- Constr: Hardboard Siding, Stone
- Floors: Finished Wood, Tile
- Garage: 2 spaces / attached
- Parking Total: 6
- Basement: Crawl Space
- Waterfront: No
- Living: 16x22 / Combination
- Dining: 11x13 / Formal
- Kitchen: 12x23 / Pantry
- Bed 1: 12x20 / Suite
- Bed 2: 12x15 / Walk- In Closet( s)
- Bed 3: 11x14
- Bed 4: 12x26
- Bonus: 14x20 / Over Garage
- Patio: Covered Patio, Covered Porch
- Taxes: $1,848
- Features: Garage Door Opener
Appliances/Misc.
- Fireplaces: 1
- Drapes: Remain
Features
- Dishwasher
- Disposal
- Microwave
- Refrigerator
- Ceiling Fan(s)
- Storage
- Utility Connection
Directions
I40E to Exit 245 (Linwood Rd) Right off ramp, Left on Bluebird Rd, continue 4 miles to Right on S Commerce, go approx 2 miles to Left on Commerce Church Rd, Left on Richmond Rd, PROPERTY ON CORNER - Look for Sign
Listing Agency
- Cumberland Real Estate LLC
- Agent: Kevin Gaines
- CoListing Office: Cumberland Real Estate LLC
- CoListing Agent: Corey Ross
Copyright 2024 RealTracs Solutions. All rights reserved.

