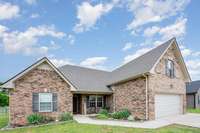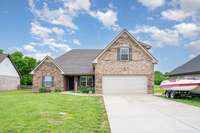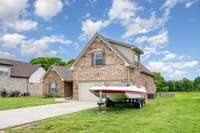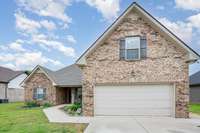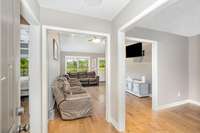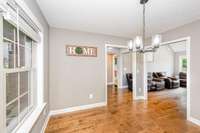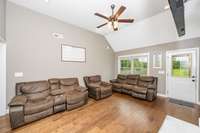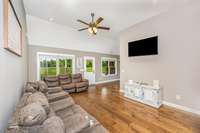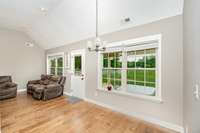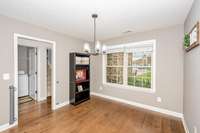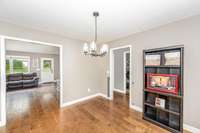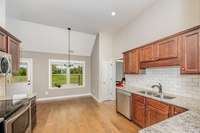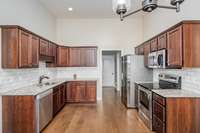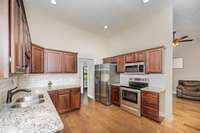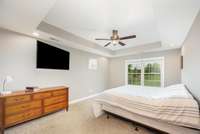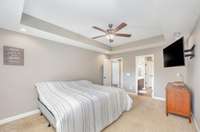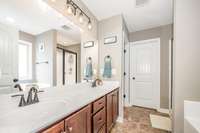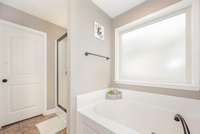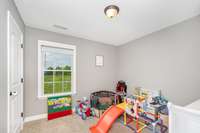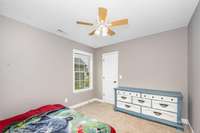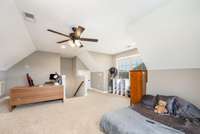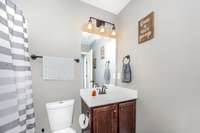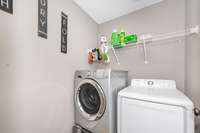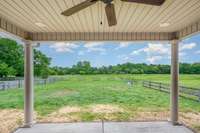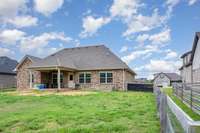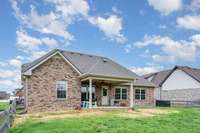- Area 1,972 sq ft
- Bedrooms 3
- Bathrooms 2
Description
Welcome to this beautifully maintained all- brick, 3- bedroom, 2- bathroom home nestled in a quiet neighborhood just 15 minutes from Murfreesboro and a convenient 45- minute drive to Nashville. Built only six years ago, this home combines modern comfort with timeless style. Step inside to find an open- concept living area with fresh updates, including new flooring, contemporary lighting, and new paint throughout. The spacious kitchen boasts sleek finishes and flows seamlessly into the living and dining areas—perfect for entertaining or relaxing with family. The home also features a versatile bonus room, ideal for a home office, playroom, or guest space. The primary suite includes a private en- suite bath and generous closet space. Two additional bedrooms and a second full bathroom offer plenty of room for everyone. Enjoy outdoor living in the fully fenced- in backyard, perfect for pets, kids, or weekend BBQs. The attached two- car garage provides ample storage and convenience. This move- in ready home offers the perfect blend of peace, space, and proximity to city amenities. Don’t miss your chance to make it yours—schedule a showing today!
Details
- MLS#: 2884192
- County: Rutherford County, TN
- Subd: Buchanan Estates Sec 7
- Stories: 1.00
- Full Baths: 2
- Bedrooms: 3
- Built: 2019 / EXIST
- Lot Size: 0.340 ac
Utilities
- Water: Public
- Sewer: Public Sewer
- Cooling: Central Air, Electric
- Heating: Central, Electric
Public Schools
- Elementary: Plainview Elementary School
- Middle/Junior: Christiana Middle School
- High: Riverdale High School
Property Information
- Constr: Brick
- Roof: Asphalt
- Floors: Carpet, Wood, Tile
- Garage: 2 spaces / attached
- Parking Total: 2
- Basement: Slab
- Waterfront: No
- Living: 17x13 / Separate
- Dining: 11x11 / Formal
- Kitchen: 11x22 / Pantry
- Bed 1: 17x12 / Full Bath
- Bed 2: 10x10 / Walk- In Closet( s)
- Bed 3: 10x10
- Bonus: 20x15 / Second Floor
- Patio: Patio, Covered, Porch
- Taxes: $1,629
- Amenities: Sidewalks
Appliances/Misc.
- Fireplaces: No
- Drapes: Remain
Features
- Dishwasher
- Disposal
- Dryer
- Microwave
- Stainless Steel Appliance(s)
- Ceiling Fan(s)
- Open Floorplan
- Pantry
- Storage
- Walk-In Closet(s)
Directions
From Nashville: I-24 East to Exit 84A. Go 1/2 mile to left on Elam Rd. One mile to right on E. County Farm Rd. Half mile to left on County Farm Rd. One mile to left on Rucker Rd. Go 2.5 miles to right on Dusenburg Rd. House is 1/4 mile on the left.
Listing Agency
- Mark Spain Real Estate
- Agent: Andrew Moss
Copyright 2025 RealTracs Solutions. All rights reserved.
