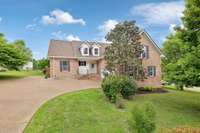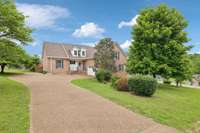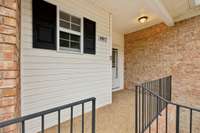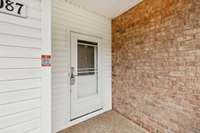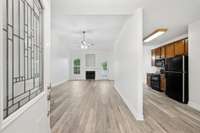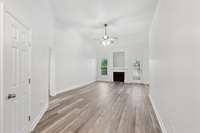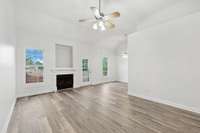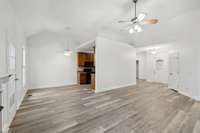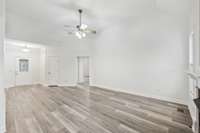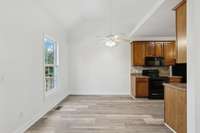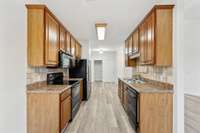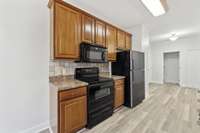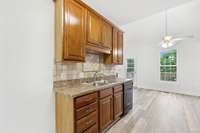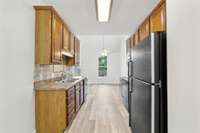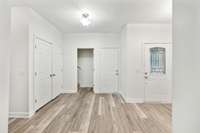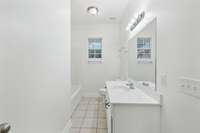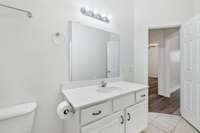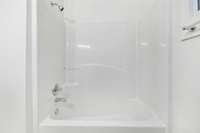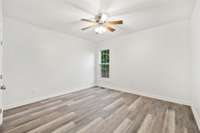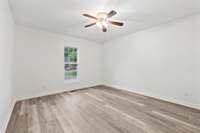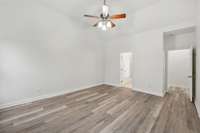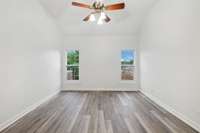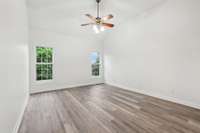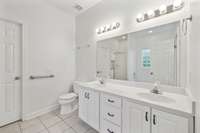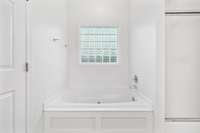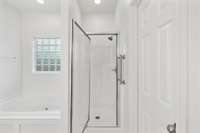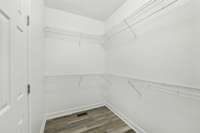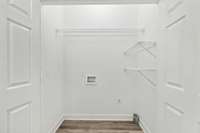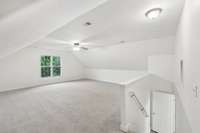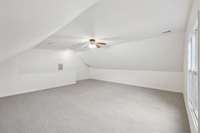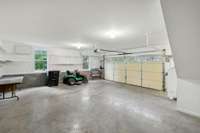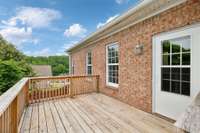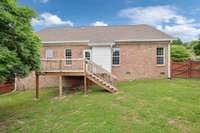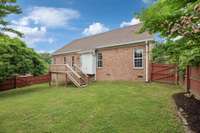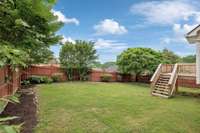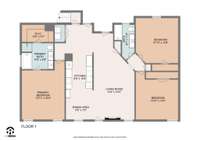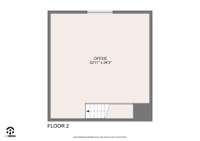- Area 1,896 sq ft
- Bedrooms 3
- Bathrooms 2
Description
Welcome to your dream home in one of the most desirable neighborhoods in Greenbrier TN! This impeccably maintained brick home is not only move- in ready but also offers major upgrades like a brand- new roof ( 2023) , new laminate flooring, and fresh interior paint throughout, giving you peace of mind and a fresh start. Step inside to soaring ceilings, a cozy gas fireplace, and an open- concept layout that perfectly blends comfort and style. The spacious kitchen is a cook’s dream with abundant counter space and storage - ideal for family dinners or entertaining guests. The primary suite is a private retreat featuring a double vanity, garden tub, walk- in shower, and large walk- in closet. Two additional bedrooms plus an oversized upstairs bonus room ( with brand new carpet! ) give you flexible space for a home office, media room, or guest suite - perfect for every day living, remote workers, and creatives. Outside, enjoy your fully fenced backyard oasis lined with mature trees. The raised deck is perfect for morning coffee or weekend BBQs. Located just minutes from I- 65 N, this home offers an easy commute to Nashville while keeping you close to the charm of downtown Greenbrier, local shops, dining, and top schools. No HOA means more freedom and fewer rules. This is your chance to own a high- quality home in a sought- after area. Homes for sale in Greenbrier like this don’t last long - schedule your showing today and fall in love with this perfect Tennessee retreat! **** The Sellers have accepted a contract with a 48 hour first right of refusal.
Details
- MLS#: 2884193
- County: Robertson County, TN
- Subd: Valley View Est Sec 2
- Style: Traditional
- Stories: 2.00
- Full Baths: 2
- Bedrooms: 3
- Built: 2005 / EXIST
- Lot Size: 0.340 ac
Utilities
- Water: Public
- Sewer: Public Sewer
- Cooling: Central Air, Electric
- Heating: Central
Public Schools
- Elementary: Watauga Elementary
- Middle/Junior: Greenbrier Middle School
- High: Greenbrier High School
Property Information
- Constr: Brick, Vinyl Siding
- Roof: Shingle
- Floors: Carpet, Laminate, Tile
- Garage: 2 spaces / detached
- Parking Total: 6
- Basement: Crawl Space
- Fence: Back Yard
- Waterfront: No
- Living: 13x19
- Dining: 9x7
- Kitchen: 9x12
- Bed 1: 12x19 / Suite
- Bed 2: 14x15
- Bed 3: 14x16
- Bonus: 22x24 / Second Floor
- Patio: Porch, Covered, Deck
- Taxes: $2,578
Appliances/Misc.
- Fireplaces: 1
- Drapes: Remain
Features
- Electric Oven
- Electric Range
- Dishwasher
- Microwave
- Ceiling Fan(s)
- Open Floorplan
- Walk-In Closet(s)
- Primary Bedroom Main Floor
- Fire Alarm
Directions
I65 North to Exit 104. Go right off the exit onto Bethel Rd. Turn right at stop sign onto Gideon Rd. Take the first left onto Kelly Willis Rd. Go left on Scenic Dr and another left on Summit Dr. Follow Summit Dr and the house will be on your right.
Listing Agency
- Elam Real Estate
- Agent: Jalena Baker
- CoListing Office: Elam Real Estate
- CoListing Agent: Joseph Phinney
Copyright 2025 RealTracs Solutions. All rights reserved.
