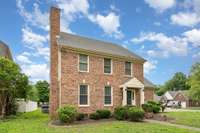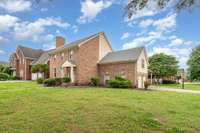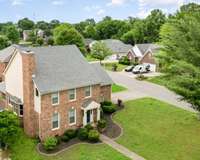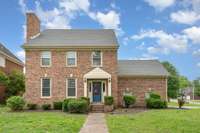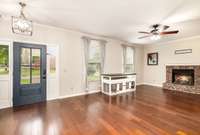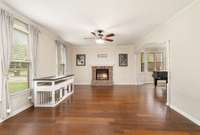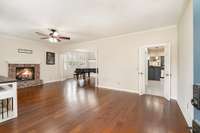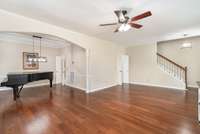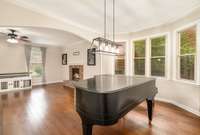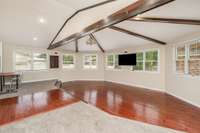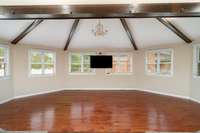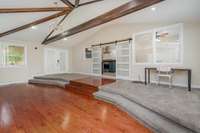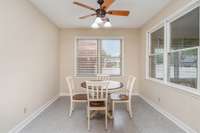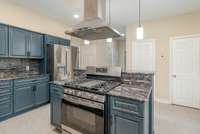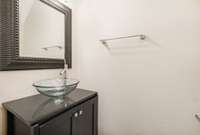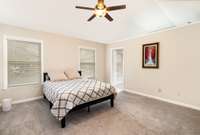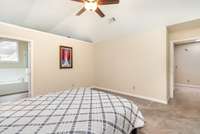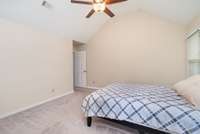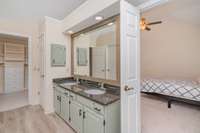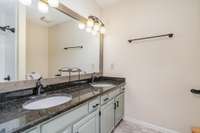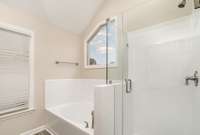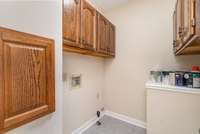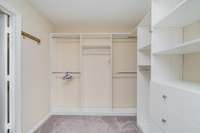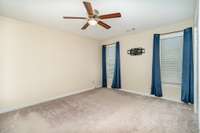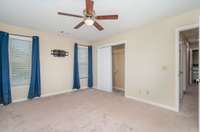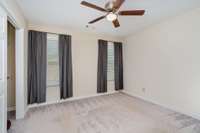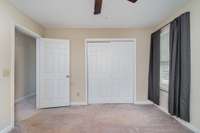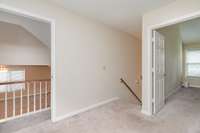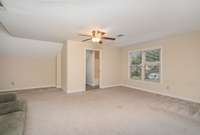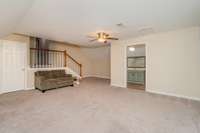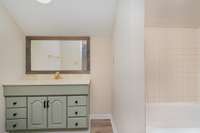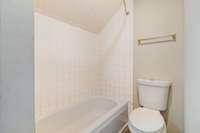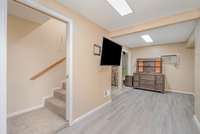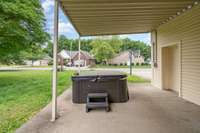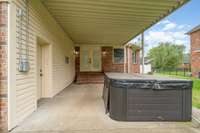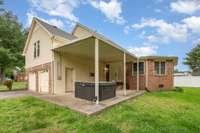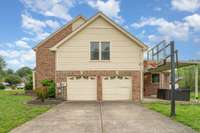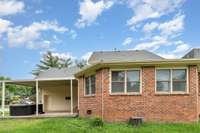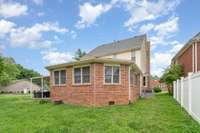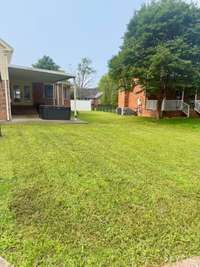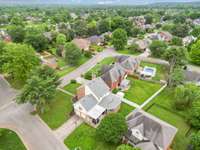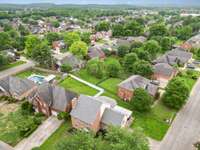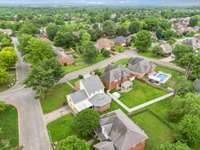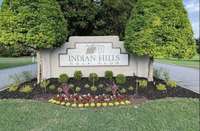- Area 3,616 sq ft
- Bedrooms 4
- Bathrooms 3
Description
Incredible opportunity to live in the desirable Indian Hills Golf Community. Situated on a large corner lot, this home offers outstanding square footage at a price that' s hard to beat—perfect for a large or growing family needing space, flexibility, and value. Inside, you’ll find a spacious kitchen w/ modern updates like SS appliances & refreshed cabinets. The functional layout includes 2 large bonus rooms, a large den, w/ gas fireplace that adds warmth and charm to the main living area. The primary suite features a large walk- in closet and a refreshed bathroom with tasteful finishes. A standout feature is the covered back patio, complete with hot tub, offering a peaceful space to relax or gather with family and friends. Offering updates such as: newer HVAC system ( 2021) & tankless water heater ( installed less than 2 years ago) . The attached 2- car garage is currently used as additional living space, but can be converted back easily. Highly ranked schools with choice of elementary schools - Black Fox or Barfield. Enjoy all the perks of Indian Hills living—community pool, tennis courts, and playground—with easy access to I- 24, I- 840, shopping, dining, and more. 1% lender credit available with use of preferred lender. Schedule your showing and see how your own personal touches will make this feel like home!
Details
- MLS#: 2884270
- County: Rutherford County, TN
- Subd: Indian Hills Unit 4 Sec 1
- Stories: 2.00
- Full Baths: 3
- Half Baths: 1
- Bedrooms: 4
- Built: 1989 / EXIST
- Lot Size: 0.220 ac
Utilities
- Water: Public
- Sewer: Public Sewer
- Cooling: Central Air, Electric
- Heating: Central
Public Schools
- Elementary: Barfield Elementary
- Middle/Junior: Christiana Middle School
- High: Riverdale High School
Property Information
- Constr: Brick
- Floors: Carpet, Wood, Tile, Vinyl
- Garage: 2 spaces / attached
- Parking Total: 2
- Basement: Crawl Space
- Waterfront: No
- Living: 23x14
- Dining: 13x11
- Kitchen: 27x14
- Bed 1: 14x13
- Bed 2: 15x11
- Bed 3: 11x11
- Bed 4: 21x18 / Bath
- Den: 27x21
- Patio: Patio, Covered
- Taxes: $3,161
- Amenities: Clubhouse, Playground, Pool, Sidewalks, Tennis Court(s)
Appliances/Misc.
- Fireplaces: 1
- Drapes: Remain
Features
- Electric Oven
- Gas Range
- Dishwasher
- Microwave
- Refrigerator
Directions
From South Church St turn into Indian Hills Subdivision at Calumet Trace. Go to the end and take a right onto Council Bluff, then an immediate left onto Apache Moon Terrace. House will be on the right corner of the very first cross street.
Listing Agency
- Bernie Gallerani Real Estate
- Agent: Bernie Gallerani
Copyright 2025 RealTracs Solutions. All rights reserved.
