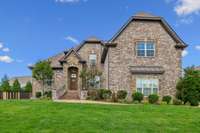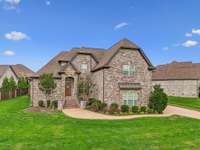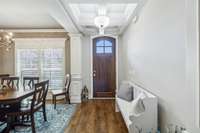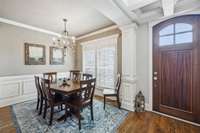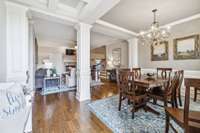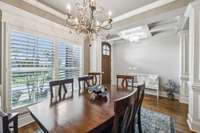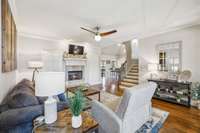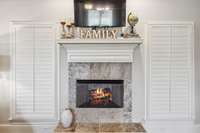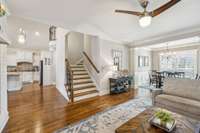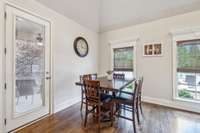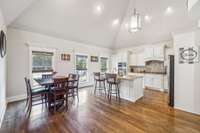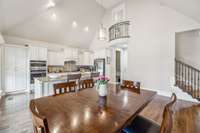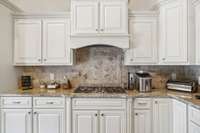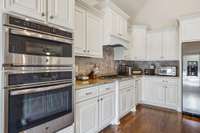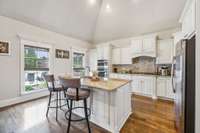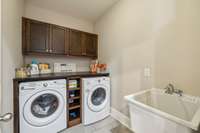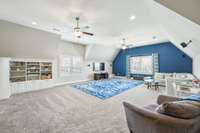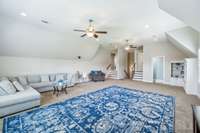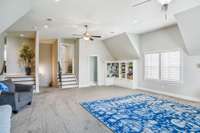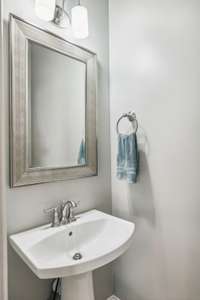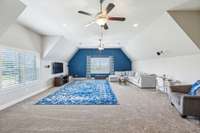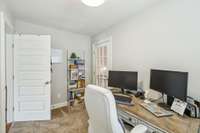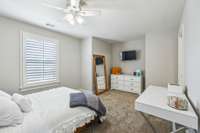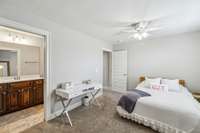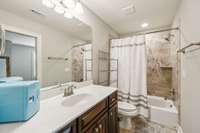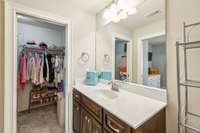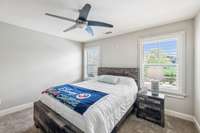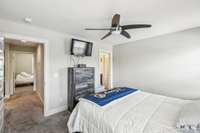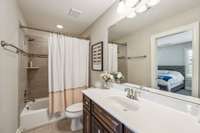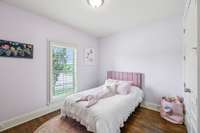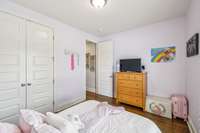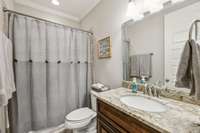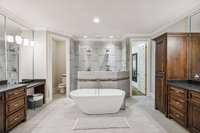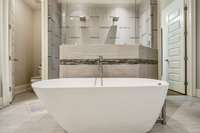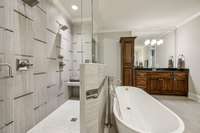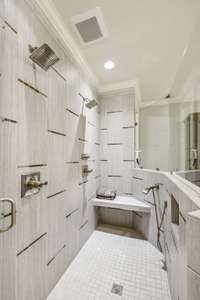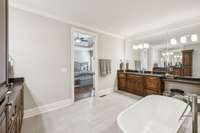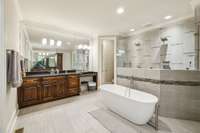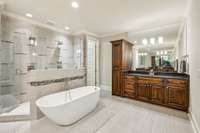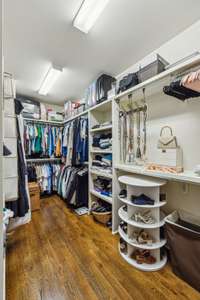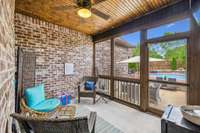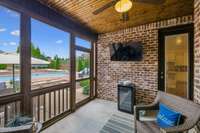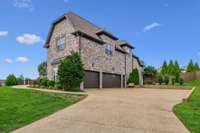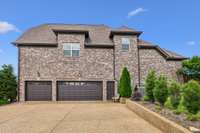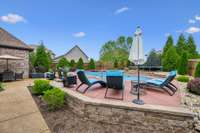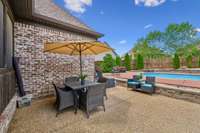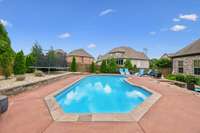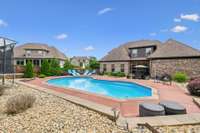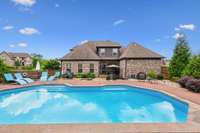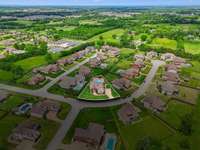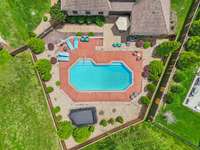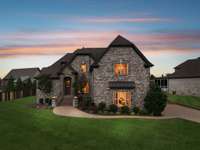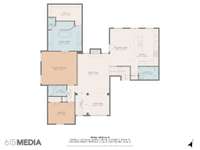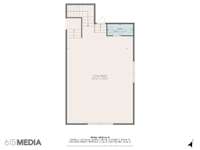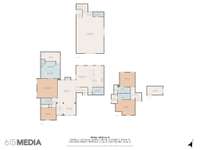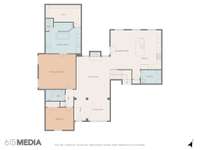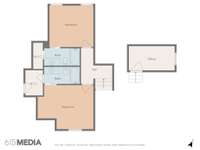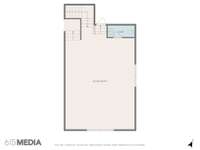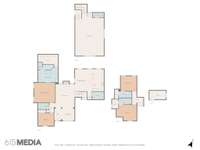- Area 3,015 sq ft
- Bedrooms 4
- Bathrooms 4
Description
Stunning 4BR/ 4. 5BA home in a quiet cul- de- sac with a backyard oasis and thoughtfully designed spaces throughout. The main level features a spacious primary suite with spa- like bath and large walk- in closet, plus a second bedroom near a full bath—perfect for guests or a home office. The elegant entry with coffered ceilings leads to bright and open living spaces that include high ceilings, hardwood floors, a gas fireplace, and a gourmet kitchen with custom cabinetry. Upstairs, two additional bedrooms each feature private en- suite baths and large closets. Enjoy the oversized bonus room with custom built- in shelving and a Juliet balcony office nook. Outdoor living shines with a covered screened- in patio, beautiful pool, and landscaped yard. Extra features include an oversized 3- car garage, laundry room with built- ins, irrigation system, and water softener. Zoned for highly regarded schools and minutes to shopping and dining.
Details
- MLS#: 2885487
- County: Wilson County, TN
- Subd: Reserve At Wright Farm Ph 1
- Style: Traditional
- Stories: 3.00
- Full Baths: 4
- Half Baths: 1
- Bedrooms: 4
- Built: 2017 / EXIST
- Lot Size: 0.360 ac
Utilities
- Water: Private
- Sewer: STEP System
- Cooling: Electric
- Heating: Baseboard, Central, Electric
Public Schools
- Elementary: Rutland Elementary
- Middle/Junior: West Wilson Middle School
- High: Wilson Central High School
Property Information
- Constr: Brick
- Roof: Asphalt
- Floors: Carpet, Wood, Tile
- Garage: 3 spaces / detached
- Parking Total: 3
- Basement: Crawl Space
- Waterfront: No
- Living: 15x18
- Dining: 10x11 / Formal
- Kitchen: 22x17 / Eat- in Kitchen
- Bed 1: 16x15 / Full Bath
- Bed 2: 12x10 / Extra Large Closet
- Bed 3: 13x11 / Bath
- Bed 4: 11x15 / Bath
- Bonus: 22x29 / Over Garage
- Taxes: $2,942
Appliances/Misc.
- Fireplaces: 1
- Drapes: Remain
Features
- Built-In Electric Oven
- Cooktop
- Dishwasher
- Disposal
- Microwave
- Ceiling Fan(s)
- Entrance Foyer
- Extra Closets
- Storage
- Walk-In Closet(s)
- High Speed Internet
Directions
I40 East, Exit 226B, Follow S. Mt. Juliet Rd, merge into left lane and continue on S. Mt. juliet Rd, then left on Central Pike, right into Wright Farms on Bryson Pl. L on Harrisburg - Home on Left
Listing Agency
- Benchmark Realty, LLC
- Agent: Steve Lurie
Copyright 2025 RealTracs Solutions. All rights reserved.
