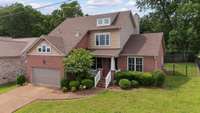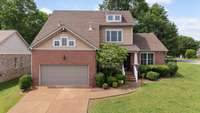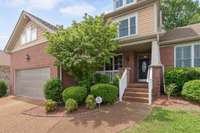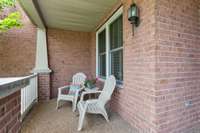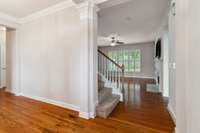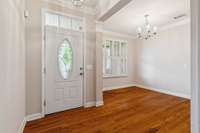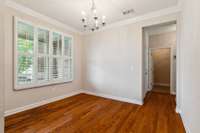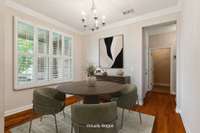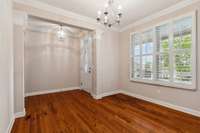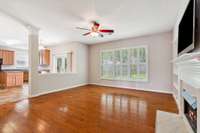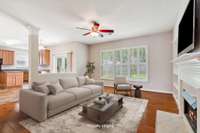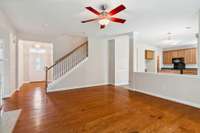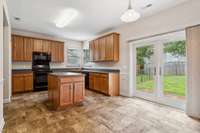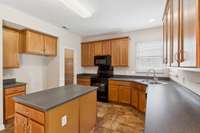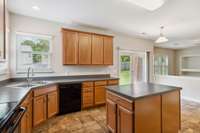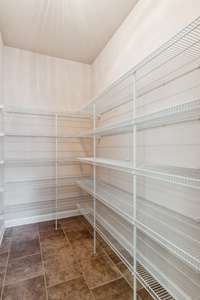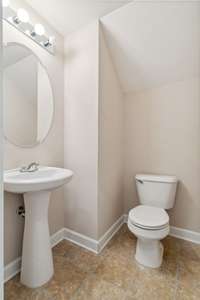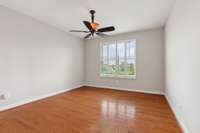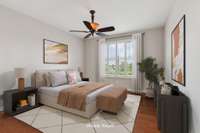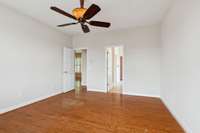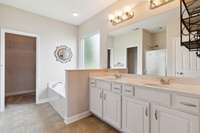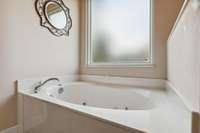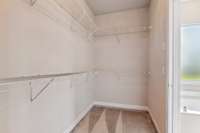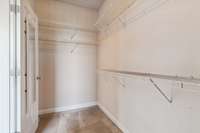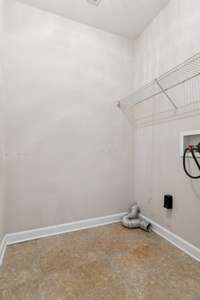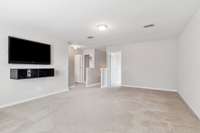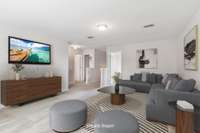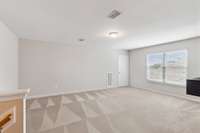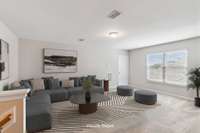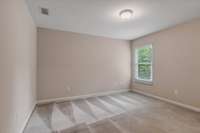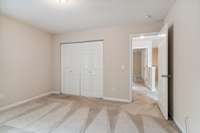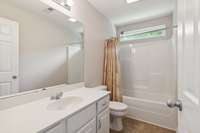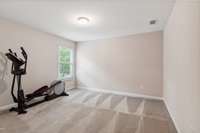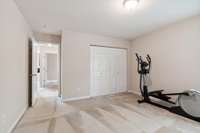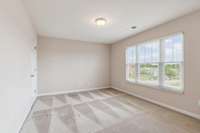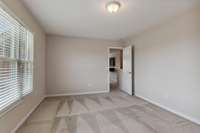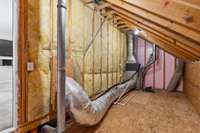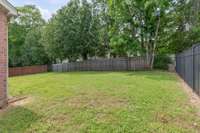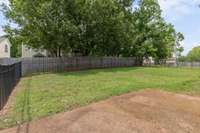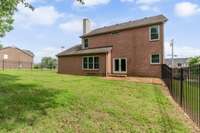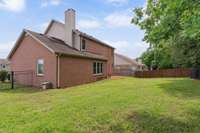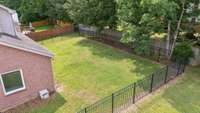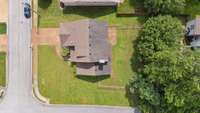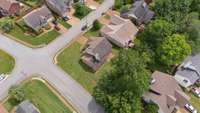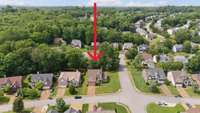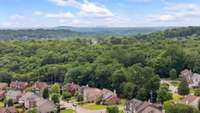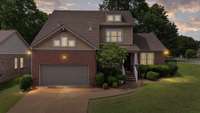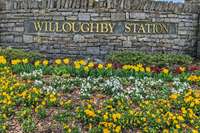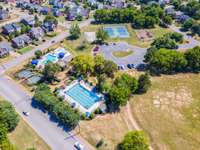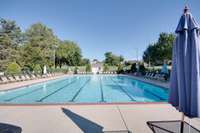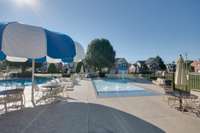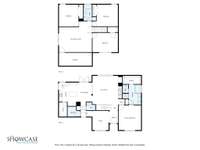- Area 2,527 sq ft
- Bedrooms 4
- Bathrooms 2
Description
$ 5000 buyer incentive to go towards cc or new flooring if desired! All brick, rocking chair front porch, primary BR on main level with walk- in closet, wrought iron fenced backyard, FP with built- in shelves, kitchen with island, newer ceramic tile floor and walk- in pantry. great unfinished storage room. Sought after Willoughby Station with pools, tennis, plygrd convenient to Providence shopping/ restaurants, Nashville airport, Music City commuter train and short drive to downtown Nashville
Details
- MLS#: 2885662
- County: Wilson County, TN
- Subd: Willoughby Station 2 Ph Ix
- Style: Contemporary
- Stories: 2.00
- Full Baths: 2
- Half Baths: 1
- Bedrooms: 4
- Built: 2006 / EXIST
- Lot Size: 0.270 ac
Utilities
- Water: Public
- Sewer: Public Sewer
- Cooling: Central Air, Electric
- Heating: Central
Public Schools
- Elementary: Mt. Juliet Elementary
- Middle/Junior: Mt. Juliet Middle School
- High: Green Hill High School
Property Information
- Constr: Brick
- Roof: Asphalt
- Floors: Carpet, Wood, Tile
- Garage: 2 spaces / attached
- Parking Total: 2
- Basement: Slab
- Fence: Back Yard
- Waterfront: No
- Living: 15x17
- Dining: 11x11 / Formal
- Kitchen: 12x16 / Eat- in Kitchen
- Bed 1: 13x15 / Walk- In Closet( s)
- Bed 2: 12x13
- Bed 3: 12x13
- Bed 4: 15x12
- Bonus: 19x15 / Second Floor
- Patio: Patio, Covered
- Taxes: $1,956
- Amenities: Park, Playground, Pool, Sidewalks, Tennis Court(s)
Appliances/Misc.
- Fireplaces: 1
- Drapes: Remain
Features
- Built-In Electric Range
- Dishwasher
- Disposal
- Microwave
- Ceiling Fan(s)
- Entrance Foyer
- Extra Closets
- Pantry
- Primary Bedroom Main Floor
- High Speed Internet
- Doors
Directions
I40 E, Exit 226B N.Mt Juliet Rd, L Division, R S.Greenhill, L Willoughby, L Sydney, L Cairns West ---- OR I40 E, exit Hermitage (Old Hickory Blvd N), R Andrew Jacksn, R Old Lebanon Dirt, quick L Chandler (aka Division), L S.Greenhill, R Willoughby, above
Listing Agency
- RE/MAX Carriage House
- Agent: Karen Hotsinpiller
Copyright 2025 RealTracs Solutions. All rights reserved.
