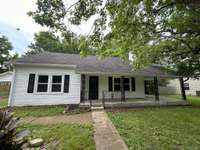- Area 1,750 sq ft
- Bedrooms 2
- Bathrooms 2
Description
Welcome to your beautifully updated home featuring 2 spacious bedrooms and 2 full bathrooms - all fully renovated and move- in ready! Former attic has been thoughtfully converted into a functional bonus room, offering additional living space upstairs. Enjoy cooking in the sleek kitchen with stainless steel appliances, and take advantage of the included washer and dryer for added convenience. This home sits on a generous lot with a huge fenced- in backyard, perfect for entertaining, pets, or play. The concrete half wraparound porch is both covered and charming - ideal for relaxing in any weather. A detached concrete garage offers secure parking or excellent storage/ workshop space. Additional updates include new windows and doors, giving the home a fresh, energy- efficient feel. Prime Location! - Less than 3 miles from Walmart on Rutherford Blvd - Less than 3 miles from MTSU - Under 10 minutes to I- 24 - Only 15 mins to Woodbury, TN - . 25 mile from John Bragg Hwy Don' t miss the opportunity to own a like- new home in a convenient location with tons of outdoor space - schedule your showing today!
Details
- MLS#: 2885856
- County: Rutherford County, TN
- Subd: CO Vance
- Style: Traditional
- Stories: 2.00
- Full Baths: 2
- Bedrooms: 2
- Built: 1953 / RENOV
- Lot Size: 0.380 ac
Utilities
- Water: Public
- Sewer: Private Sewer
- Cooling: Ceiling Fan( s), Central Air, Electric
- Heating: Central
Public Schools
- Elementary: Kittrell Elementary
- Middle/Junior: Whitworth- Buchanan Middle School
- High: Oakland High School
Property Information
- Constr: Vinyl Siding
- Roof: Shingle
- Floors: Laminate
- Garage: 2 spaces / detached
- Parking Total: 3
- Basement: No
- Fence: Chain Link
- Waterfront: No
- Patio: Porch, Covered
- Taxes: $1,148
Appliances/Misc.
- Fireplaces: 1
- Drapes: Remain
Features
- Electric Oven
- Cooktop
- Ceiling Fan(s)
- Open Floorplan
- Storage
- Primary Bedroom Main Floor
Directions
NA
Listing Agency
- Selling Southern Real Estate LLC
- Agent: Samantha Koenig
- CoListing Office: Selling Southern Real Estate LLC
- CoListing Agent: Christina Duke
Copyright 2025 RealTracs Solutions. All rights reserved.














