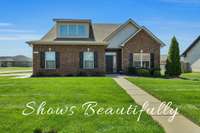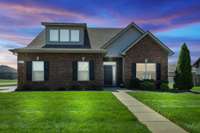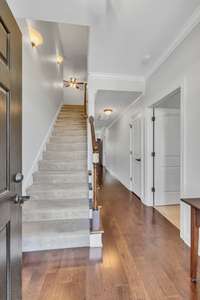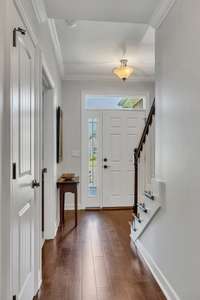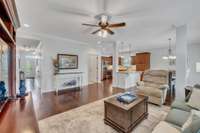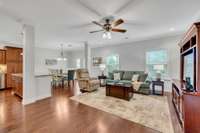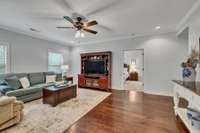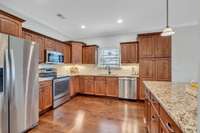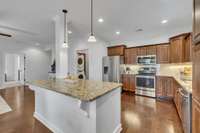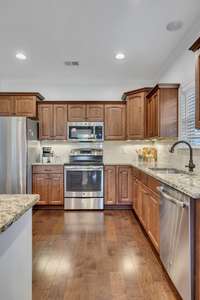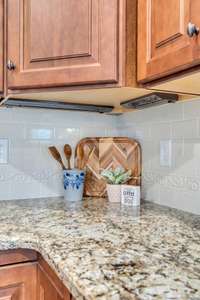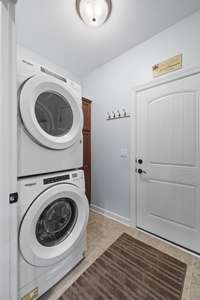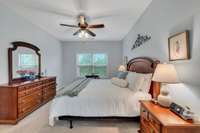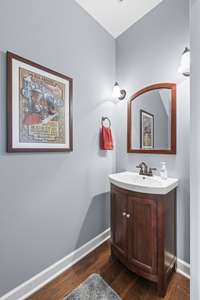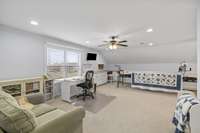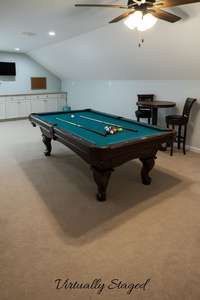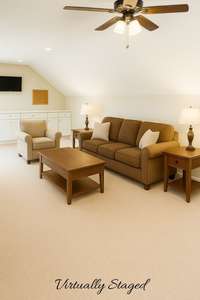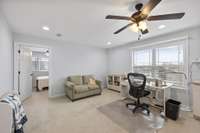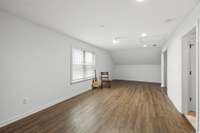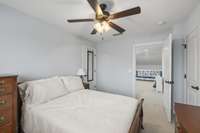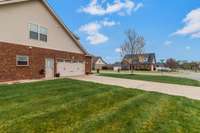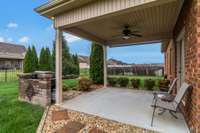- Area 2,833 sq ft
- Bedrooms 4
- Bathrooms 2
Description
PRICED BELOW MARKET! ! Seller offering seller concessions. This stunning home sits on a large corner lot with beautiful landscaping and an aluminum- fenced backyard. The property looks like new, and has a large two- car garage with side entry. Inside, you' ll find elegant crown molding in the open- plan kitchen, living, and dining room. The large kitchen is a chef' s dream, featuring granite countertops, abundant counter space, stainless steel appliances and plenty of cabinets. Washer & dryer remain, too. The dining room is situated in front of the patio door with a view of the covered patio and backyard. The main suite includes a walk- in closet, a tile walk- in shower with a bench seat, and double vanities. The front bedroom can double as an office. Upstairs, the home features a spacious bonus room, two bedrooms, and a full bath.
Details
- MLS#: 2886036
- County: Rutherford County, TN
- Subd: Kingdom Ridge Sec 5
- Stories: 2.00
- Full Baths: 2
- Half Baths: 1
- Bedrooms: 4
- Built: 2016 / EXIST
- Lot Size: 0.250 ac
Utilities
- Water: Public
- Sewer: Public Sewer
- Cooling: Dual, Electric
- Heating: Dual, Electric
Public Schools
- Elementary: Overall Creek Elementary
- Middle/Junior: Blackman Middle School
- High: Blackman High School
Property Information
- Constr: Brick, Vinyl Siding
- Roof: Shingle
- Floors: Carpet, Wood, Laminate, Tile
- Garage: 2 spaces / detached
- Parking Total: 2
- Basement: Slab
- Fence: Back Yard
- Waterfront: No
- Living: 18x15 / Combination
- Dining: 10x11 / Combination
- Kitchen: 13x13 / Eat- in Kitchen
- Bed 1: 15x11 / Suite
- Bed 2: 14x11 / Extra Large Closet
- Bed 3: 14x10 / Walk- In Closet( s)
- Bed 4: 30x12 / Extra Large Closet
- Bonus: 26x23 / Second Floor
- Patio: Patio, Covered
- Taxes: $2,791
- Amenities: Underground Utilities
Appliances/Misc.
- Fireplaces: No
- Drapes: Remain
Features
- Electric Oven
- Electric Range
- Dishwasher
- Disposal
- Dryer
- Microwave
- Stainless Steel Appliance(s)
- Washer
- Ceiling Fan(s)
- Extra Closets
- Open Floorplan
- Storage
- Walk-In Closet(s)
- Primary Bedroom Main Floor
- Smoke Detector(s)
Directions
From Nashville: I24 E, exit 76, right on Fortress Blvd, right on Franklin Rd, Left onto Rucker Ln, right onto Kingdom Dr, right on Promise Way which becomes Beryl Dr, arrive 4801 Beryl Dr
Listing Agency
- eXp Realty
- Agent: Kathy Carter, Broker, ABR, GRI, CRS
Copyright 2025 RealTracs Solutions. All rights reserved.
