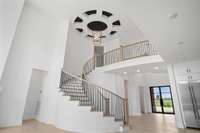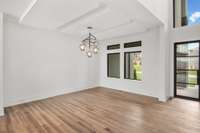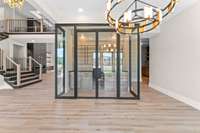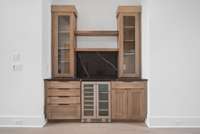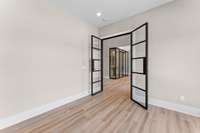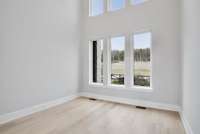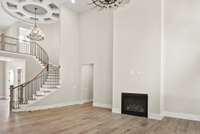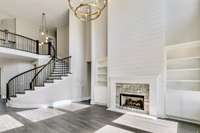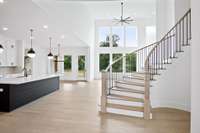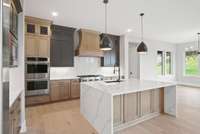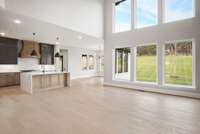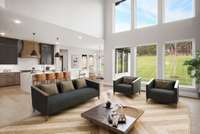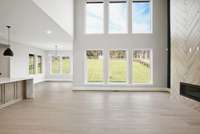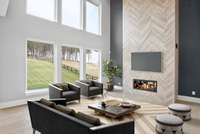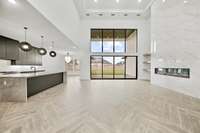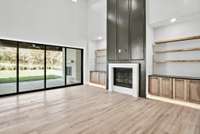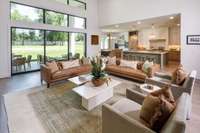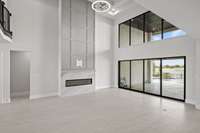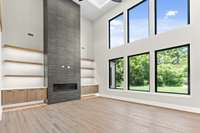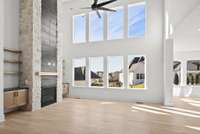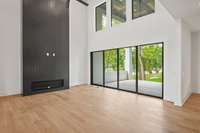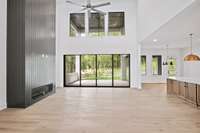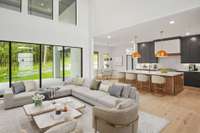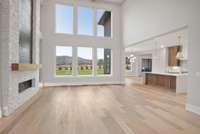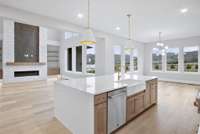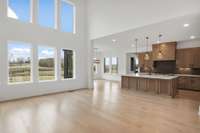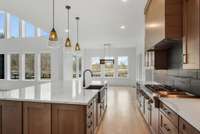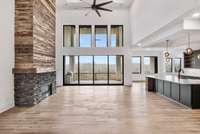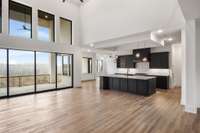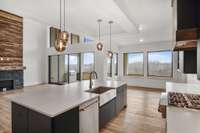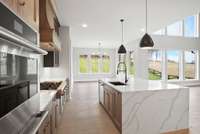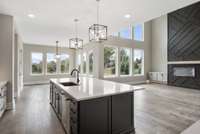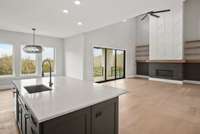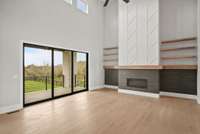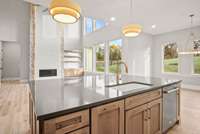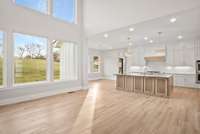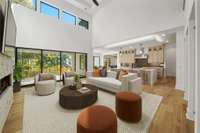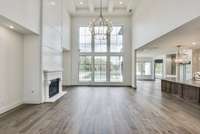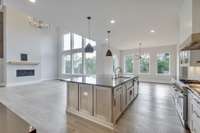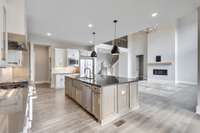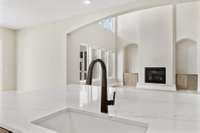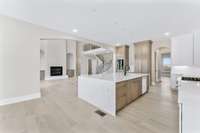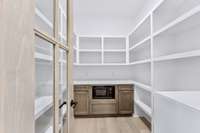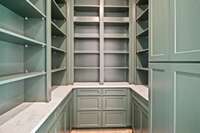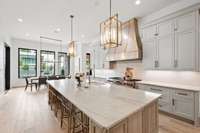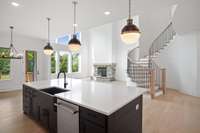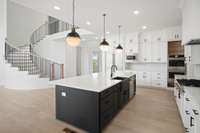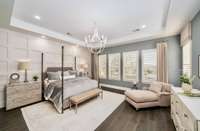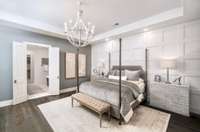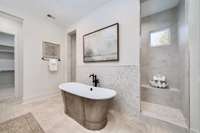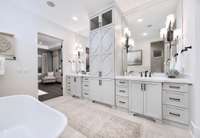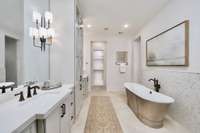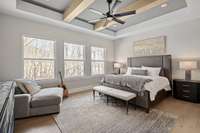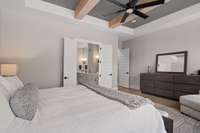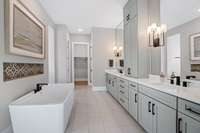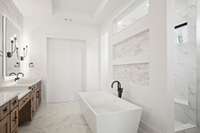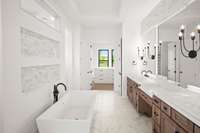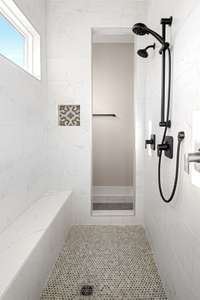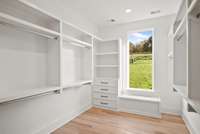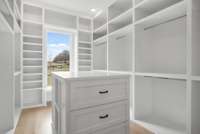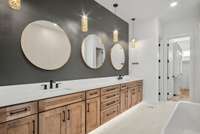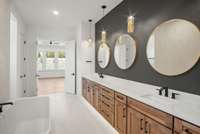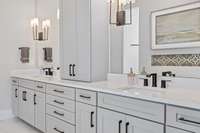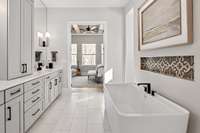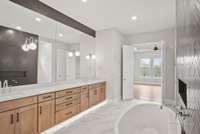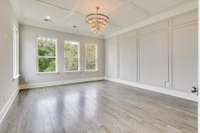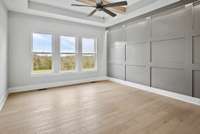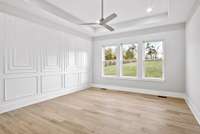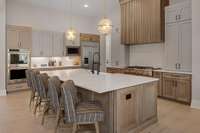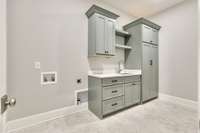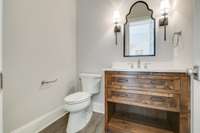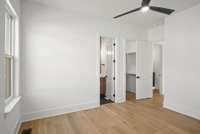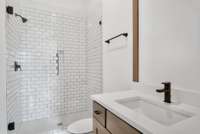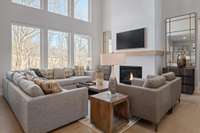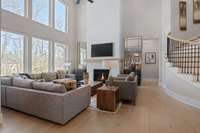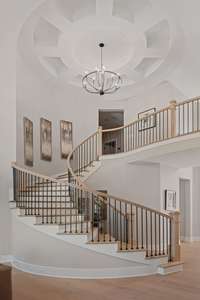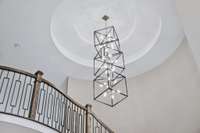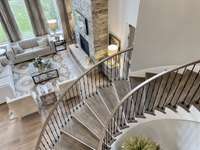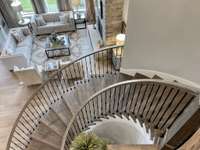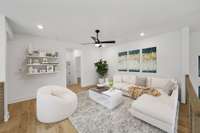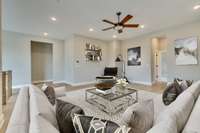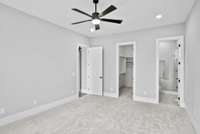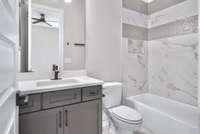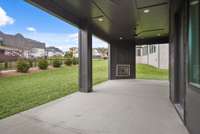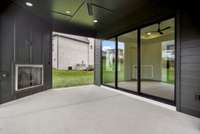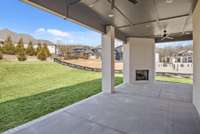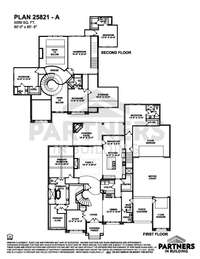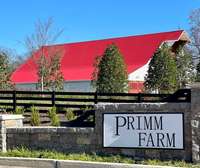- Area 5,184 sq ft
- Bedrooms 5
- Bathrooms 5
Description
Create your perfect sanctuary with the # 1 Custom Home Builder in the South, where contemporary luxury and tailored design come together to bring YOUR Dream Home to life • This is your opportunity to build a one- of- a- kind luxury home in a prestigious Brentwood community, designed specifically for the way you live, entertain, and relax • Step into luxury and grandeur with this stunning 5- bedroom 5. 5 bath home which combines elegance and functionality, making it a true standout in one of Brentwood’s most sought- after locations • Make a breathtaking first impression with the soaring two- story foyer featuring a grand curved staircase that sets the tone for timeless splendor and architectural drama • From the impressive entryway to the soaring volume ceilings, every detail is designed to impress • Natural light pours in, highlighting the refined finishes and open, airy design that welcomes guests in unforgettable fashion • Each of the five spacious bedrooms has its own private en- suite bath, ensuring ultimate comfort and convenience • The open- concept design flows effortlessly, creating expansive living and entertaining spaces, while the outdoor setting provides the perfect retreat for relaxing • Enjoy unwinding from a long day with a glass of wine by a cozy fire on your outdoor covered veranda • The perfect hangout spot awaits in the versatile upstairs game room which offers room to play, unwind, and connect • Enjoy the added bonus of extra storage space—perfect for stowing away games, seasonal décor, or anything you want neatly tucked out of sight • Partners In Building merges cutting- edge design with refined elegance, crafting spaces that cater to your lifestyle and embody sophisticated, timeless appeal • Welcome to a journey where YOUR VISION becomes reality!
Details
- MLS#: 2886108
- County: Williamson County, TN
- Subd: Primm Farm
- Stories: 2.00
- Full Baths: 5
- Half Baths: 1
- Bedrooms: 5
- Built: 2025 / NEW
- Lot Size: 0.500 ac
Utilities
- Water: Public
- Sewer: Public Sewer
- Cooling: Central Air, Electric
- Heating: Central, Natural Gas
Public Schools
- Elementary: Crockett Elementary
- Middle/Junior: Woodland Middle School
- High: Ravenwood High School
Property Information
- Constr: Masonite, Brick
- Floors: Carpet, Wood, Tile
- Garage: 3 spaces / attached
- Parking Total: 3
- Basement: Crawl Space
- Waterfront: No
- Living: 18x20
- Dining: 12x15 / Formal
- Kitchen: 15x19 / Pantry
- Bed 1: 16x20 / Suite
- Bed 2: 13x13 / Bath
- Bed 3: 15x12 / Bath
- Bed 4: 12x14 / Bath
- Den: 12x13 / Separate
- Bonus: 14x24 / Second Floor
- Patio: Porch, Covered
- Taxes: $16,275
- Amenities: Sidewalks, Underground Utilities, Trail(s)
Appliances/Misc.
- Fireplaces: 2
- Drapes: Remain
Features
- Double Oven
- Built-In Gas Range
- Dishwasher
- Disposal
- Microwave
- Stainless Steel Appliance(s)
- Entrance Foyer
- High Ceilings
- Open Floorplan
- Pantry
- Storage
- Walk-In Closet(s)
- Primary Bedroom Main Floor
Directions
GPS: 8318 Moores Lane Brentwood, TN 37027 • I-65 to Exit 69 Moores Lane EAST Toward Wilson Pike • Continue on Moores Lane 1.5 Mile to LEFT on White Barn Way into PRIMM FARM • Immediate Left on Boiling Springs • 3rd Lot on Right
Listing Agency
- Parks Compass
- Agent: Gina Sefton
- CoListing Office: Parks Compass
- CoListing Agent: Beth Ann Smith
Copyright 2025 RealTracs Solutions. All rights reserved.

