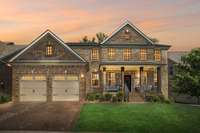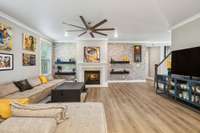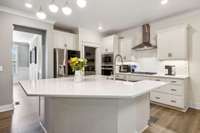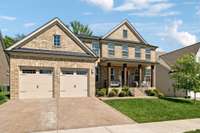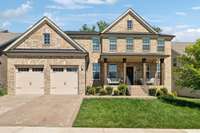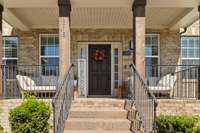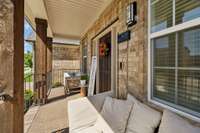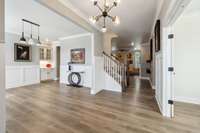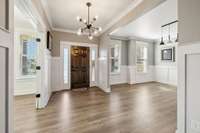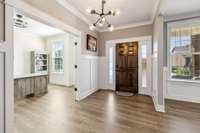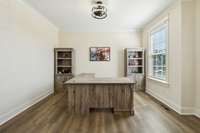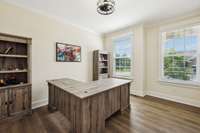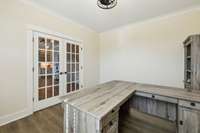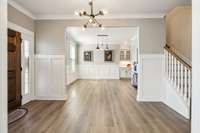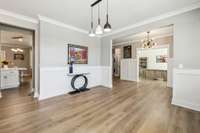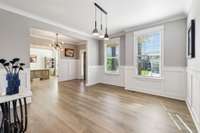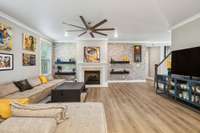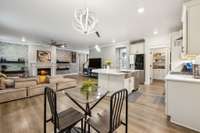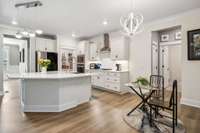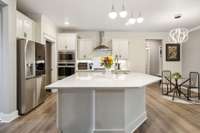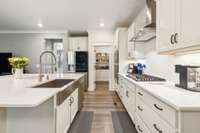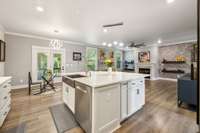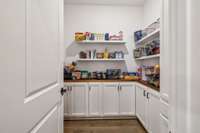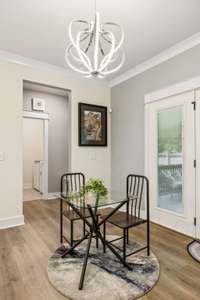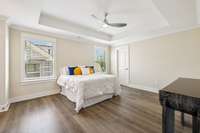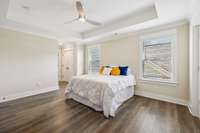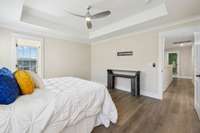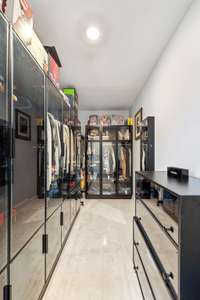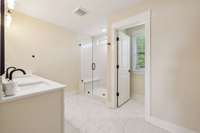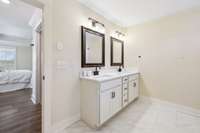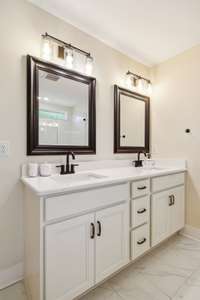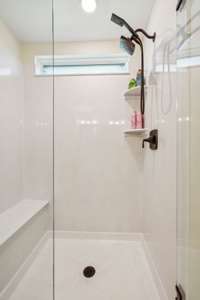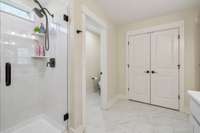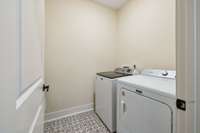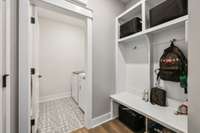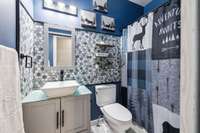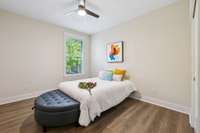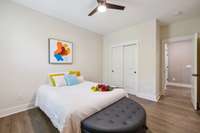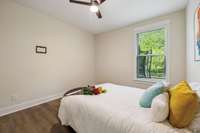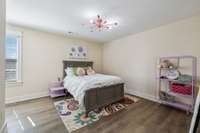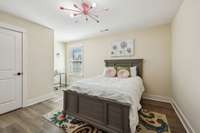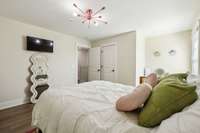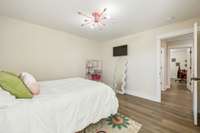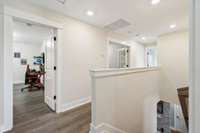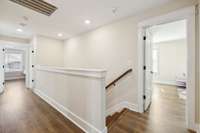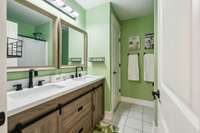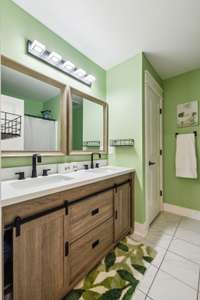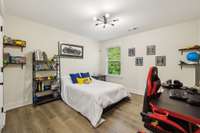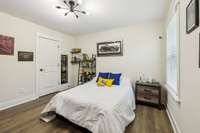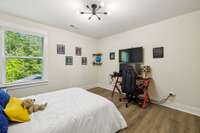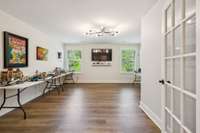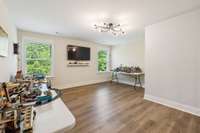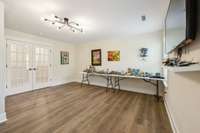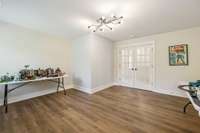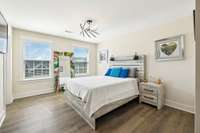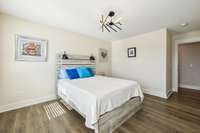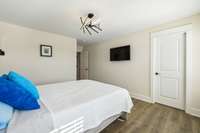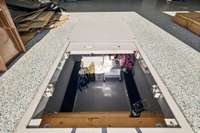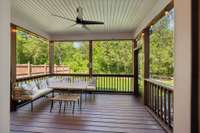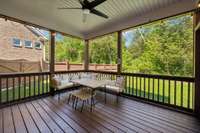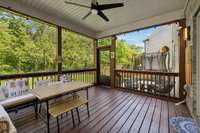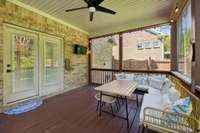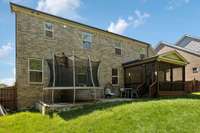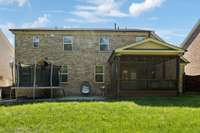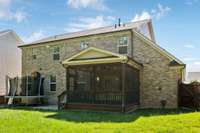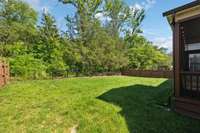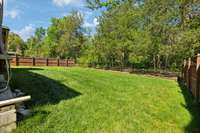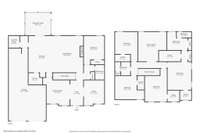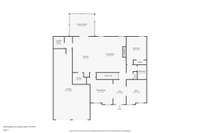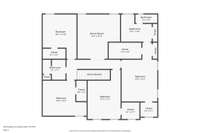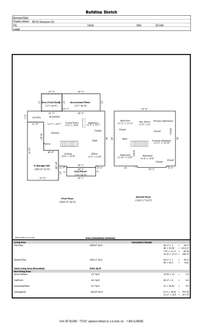- Area 3,241 sq ft
- Bedrooms 5
- Bathrooms 3
Description
Beautifully updated 5BR/ 3BA home on a private, tree- lined, premium lot in the popular Kelsey Glen subdivision in Mount Juliet. Highlights include laminate flooring, a bright home office, formal dining, and an open- concept kitchen with oversized island. The family room features a marble gas fireplace, and the enclosed upstairs bonus room adds a flexible living space. The spacious primary suite boasts a remodeled, double- size walk- in closet and a spa- like glass shower. First- floor bathroom has been stylishly renovated. Kitchen includes an upgraded Bosch dishwasher and the laundry room has a new washer and dryer. The 3 car tandem garage offers tons of storage, shelving, room for small vehicle, ATV, golf cart, workshop space, or small fishing boat. The epoxy covered floor makes it easy to clean, PLUS a professionally installed in- ground tornado shelter was added for peace of mind. Enjoy outdoor living with an extended patio, screened- in porch, and a serene, private backyard. Community amenities include pool, playgrounds, underground utilities, and neighborhood trails/ green space.
Details
- MLS#: 2886348
- County: Wilson County, TN
- Subd: Kelsey Glen Phase 6
- Stories: 2.00
- Full Baths: 3
- Bedrooms: 5
- Built: 2021 / EXIST
- Lot Size: 0.200 ac
Utilities
- Water: Public
- Sewer: Public Sewer
- Cooling: Central Air, Electric
- Heating: Central
Public Schools
- Elementary: Springdale Elementary School
- Middle/Junior: West Wilson Middle School
- High: Mt. Juliet High School
Property Information
- Constr: Brick
- Roof: Shingle
- Floors: Laminate, Tile
- Garage: 3 spaces / attached
- Parking Total: 3
- Basement: Crawl Space
- Fence: Back Yard
- Waterfront: No
- Living: 17x19
- Dining: 12x12 / Formal
- Kitchen: 13x10 / Pantry
- Bed 1: 13x15
- Bed 2: 11x12 / Walk- In Closet( s)
- Bed 3: 12x12 / Walk- In Closet( s)
- Bed 4: 12x12 / Walk- In Closet( s)
- Bonus: 15x11 / Second Floor
- Patio: Patio, Covered, Porch, Screened
- Taxes: $2,213
- Amenities: Clubhouse, Playground, Pool, Sidewalks, Underground Utilities
- Features: Storm Shelter
Appliances/Misc.
- Fireplaces: 1
- Drapes: Remain
Features
- Built-In Electric Oven
- Cooktop
- Dishwasher
- Disposal
- Dryer
- Microwave
- Refrigerator
- Stainless Steel Appliance(s)
- Washer
- Built-in Features
- Ceiling Fan(s)
- Extra Closets
- Pantry
- Storage
- Walk-In Closet(s)
Directions
Take I-40E to Mt. Juliet Rd. North (exit 226B). Go app. 1.5miles. Turn left onto Old Lebanon Dirt Rd. Continue app. 1 mile, Kelsey Glen will be on the left
Listing Agency
- Realty One Group Music City
- Agent: Andrea Moskal, SRES®
- CoListing Office: Realty One Group Music City
- CoListing Agent: Amanda Broughton
Copyright 2025 RealTracs Solutions. All rights reserved.
