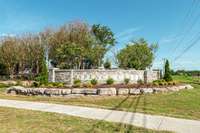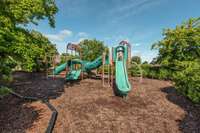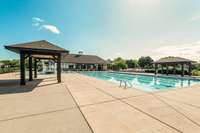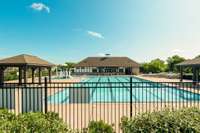- Area 2,760 sq ft
- Bedrooms 4
- Bathrooms 2
Description
BRAND NEW ROOF JUNE ' 23, NEW CARPET SEPT. 23, NEW HVAC in ' 20 & NEW Water Heater ' 21 - Spacious 4BR/ 2. 5BA Home - Living Room w/ Gas Fireplace - Spacious Eat In Kitchen w/ Breakfast Nook, SS Appliances & Lots of Cabinet Space - Formal Dining Room - Primary BR Downstairs w/ Trey Ceiling, Walk In Closet + Full Bath w/ Dbl Vanities/ Sep. Standing Shower & Soaking Tub - Secondary BR' s Upstairs - Work from Home in the 11x14 Office w/ French Doors - Large Bonus Room on 2nd Level - Double Vanities in Full Bathrooms - Laundry Room w/ Storage Shelving - Relax on the Back Patio - Community offers a Clubhouse, Pool, Playground & Walking Trail - Only 22 Miles to BNA - Convenient to Publix, Laguardo Rec Area, Several Boat Launch sites, Gallatin, Lebanon & Mt Juliet
Details
- MLS#: 2534815
- County: Wilson County, TN
- Subd: Spence Creek Ph 4 5 6
- Stories: 2.00
- Full Baths: 2
- Half Baths: 1
- Bedrooms: 4
- Built: 2008 / EXIST
- Lot Size: 0.140 ac
Utilities
- Water: Public
- Sewer: Public Sewer
- Cooling: Central Air, Electric
- Heating: Central, Electric
Public Schools
- Elementary: West Elementary
- Middle/Junior: West Wilson Middle School
- High: Mt. Juliet High School
Property Information
- Constr: Brick, Vinyl Siding
- Roof: Asphalt
- Floors: Carpet, Vinyl
- Garage: 2 spaces / attached
- Parking Total: 4
- Basement: Slab
- Waterfront: No
- Living: 20x15
- Dining: 10x14 / Formal
- Kitchen: 16x12
- Bed 1: 13x17 / Full Bath
- Bed 2: 12x14
- Bed 3: 12x16 / Extra Large Closet
- Bed 4: 11x12
- Bonus: 12x27 / Over Garage
- Patio: Covered Porch, Patio
- Taxes: $1,793
- Amenities: Clubhouse, Park, Playground, Pool, Underground Utilities, Trail(s)
- Features: Garage Door Opener
Appliances/Misc.
- Fireplaces: 1
- Drapes: Remain
Features
- Dishwasher
- Disposal
- Microwave
- Storage
- Utility Connection
Directions
I40E to Exit 232B (HWY 109N) then continue for approx 5 miles to Left into Spence Creek Subdivision, take roundabout to Owl Dr, Left on Scotts Dr, Right on Shady Valley Dr, Look for Sign
Listing Agency
- Cumberland Real Estate LLC
- Agent: Kevin Gaines
- CoListing Office: Cumberland Real Estate LLC
- CoListing Agent: Corey Ross
Copyright 2024 RealTracs Solutions. All rights reserved.













































