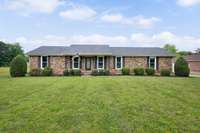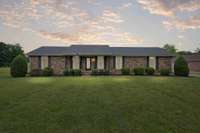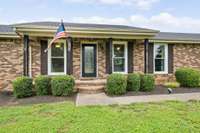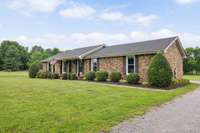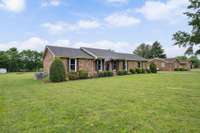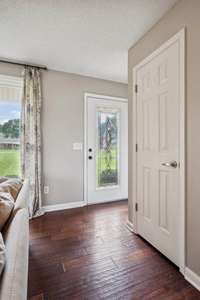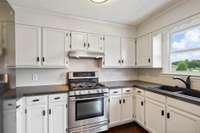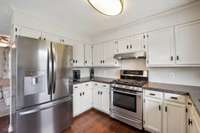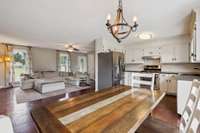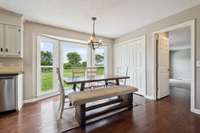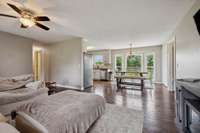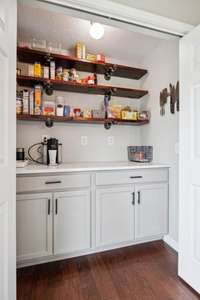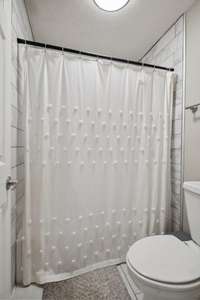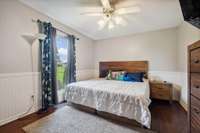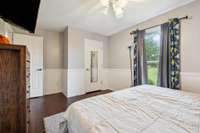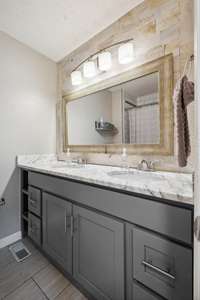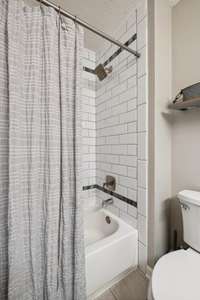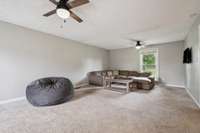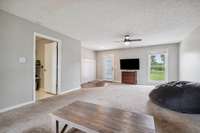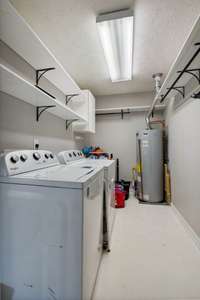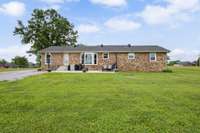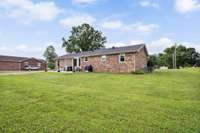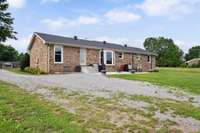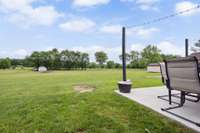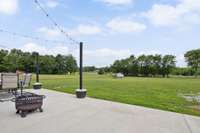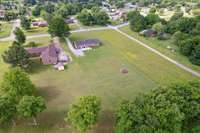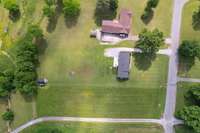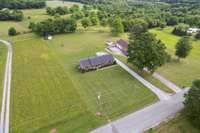- Area 1,890 sq ft
- Bedrooms 3
- Bathrooms 2
Description
This home is GORGEOUS!! ! One level all brick ranch style home on 1. 17 acres. Open living floorplan with a spacious laundry room, custom pantry, large bonus room for the family to enjoy. Upgraded amenities include heat & air - two years old, new windows in 2024, roof two years old, new water heater. Bring your rocking chairs and enjoy the beautiful views from the front porch or back patio. The outdoor space is a nice way to relax and enjoy the beautiful sounds of the countryside. Don' t miss this one, schedule a showing today!!!
Details
- MLS#: 2887171
- County: Wilson County, TN
- Subd: Kristy Jordan 2
- Style: Ranch
- Stories: 1.00
- Full Baths: 2
- Half Baths: 1
- Bedrooms: 3
- Built: 1986 / EXIST
- Lot Size: 1.170 ac
Utilities
- Water: Public
- Sewer: Septic Tank
- Cooling: Central Air, Electric
- Heating: Central, Electric
Public Schools
- Elementary: Sam Houston Elementary
- Middle/Junior: Walter J. Baird Middle School
- High: Lebanon High School
Property Information
- Constr: Brick
- Roof: Shingle
- Floors: Carpet, Wood, Tile
- Garage: No
- Basement: Crawl Space
- Waterfront: No
- Living: 14x18
- Kitchen: 8x10
- Bed 1: 11x14 / Full Bath
- Bed 2: 9x10
- Bed 3: 10x13
- Den: 14x25
- Bonus: 27x18
- Patio: Patio
- Taxes: $1,331
Appliances/Misc.
- Fireplaces: No
- Drapes: Remain
Features
- Dishwasher
- Disposal
- Ceiling Fan(s)
- Open Floorplan
- Pantry
- Primary Bedroom Main Floor
Directions
I-65 S to I-40 E, take exit 239B, merge onto US-70 W, turn Right on US-70 NE, turn Left on Eatherly Dr, turn Right on Rome Pike, turn Left on Suanne Dr, turn Right on Blair St, destination is on the Left.
Listing Agency
- Benchmark Realty, LLC
- Agent: Jennifer Bates
Information is Believed To Be Accurate But Not Guaranteed
Copyright 2025 RealTracs Solutions. All rights reserved.
Copyright 2025 RealTracs Solutions. All rights reserved.
