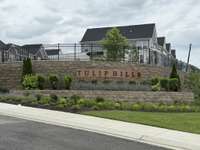- Area 1,209 sq ft
- Bedrooms 2
- Bathrooms 2
Description
Don’t miss this immaculate, energy- efficient home in the highly desirable Tulip Hills community—perfectly located just minutes from I- 40, local shopping, and vibrant downtown Nashville! This beautifully maintained home features a spacious open- concept layout with a large kitchen designed for both function and style. Enjoy granite countertops, crown molding, a chic tile backsplash, and a generous eat- at island—ideal for entertaining. The kitchen also boasts stainless steel appliances, including the refrigerator, and washer and dryer will remain. Thoughtful upgrades continue throughout the home with plush, upgraded carpet padding in all carpeted areas and elegant wood blinds on every window. The private primary suite offers a spacious walk- in closet and a spa- like en- suite bath featuring double vanities, quartz countertops, and a large walk- in shower. The second bedroom is equally impressive, complete with its own walk- in closet and a full en- suite bath—perfect for guests or roommates. Outside, unwind on the cozy patio and enjoy the convenience of an exterior storage closet. This home is better than new and truly move- in ready today! Schedule your showing before it' s gone!
Details
- MLS#: 2887190
- County: Davidson County, TN
- Subd: Tulip Hills
- Stories: 2.00
- Full Baths: 2
- Half Baths: 1
- Bedrooms: 2
- Built: 2025 / EXIST
- Lot Size: 0.010 ac
Utilities
- Water: Public
- Sewer: Public Sewer
- Cooling: Central Air
- Heating: Central, ENERGY STAR Qualified Equipment, Electric
Public Schools
- Elementary: Dodson Elementary
- Middle/Junior: DuPont Tyler Middle
- High: McGavock Comp High School
Property Information
- Constr: Fiber Cement, Brick
- Roof: Shingle
- Floors: Carpet, Laminate, Tile
- Garage: No
- Parking Total: 1
- Basement: Slab
- Waterfront: No
- Living: 19x12
- Dining: 12x7 / Combination
- Kitchen: 15x11 / Pantry
- Bed 1: 15x10 / Suite
- Bed 2: 13x12 / Bath
- Patio: Porch, Covered, Patio
- Taxes: $365
- Amenities: Dog Park, Pool, Underground Utilities
Appliances/Misc.
- Green Cert: ENERGY STAR Certified Homes
- Fireplaces: No
- Drapes: Remain
Features
- Electric Oven
- Trash Compactor
- Dishwasher
- Dryer
- ENERGY STAR Qualified Appliances
- Microwave
- Refrigerator
- Stainless Steel Appliance(s)
- Washer
- Ceiling Fan(s)
- Pantry
- Storage
- Walk-In Closet(s)
- Energy Recovery Vent
- Windows
- Low Flow Plumbing Fixtures
- Smoke Detector(s)
Directions
From Nashville take I-40 East to Exit 221B - Old Hickory Blvd.; Turn Left onto Old Hickory Blvd.; Turn Right onto Central Pike. Right on Bellflower Hills. Left on Dayflower Dr. Left on Gladecress.
Listing Agency
- RE/MAX West Main Realty
- Agent: Anita Tate
Copyright 2025 RealTracs Solutions. All rights reserved.















