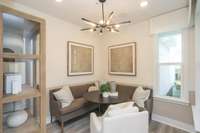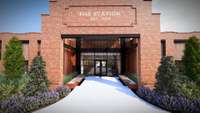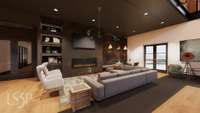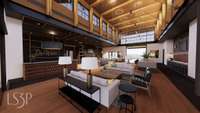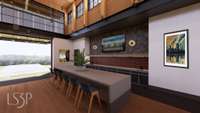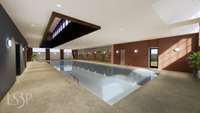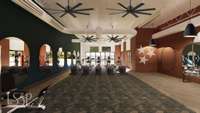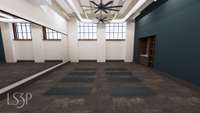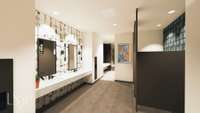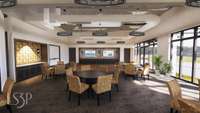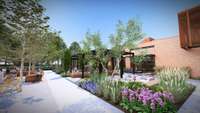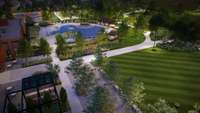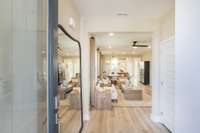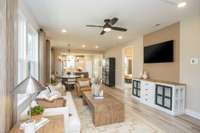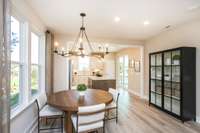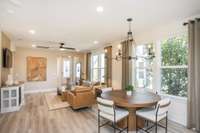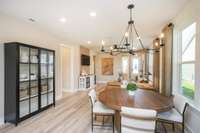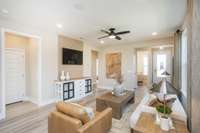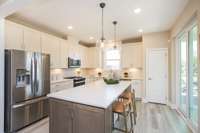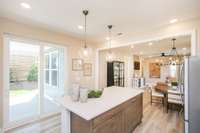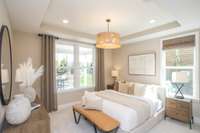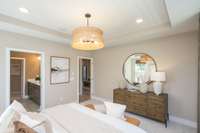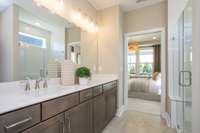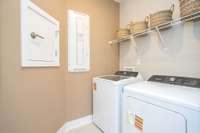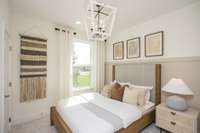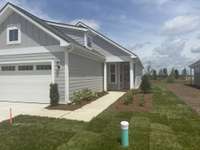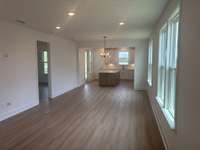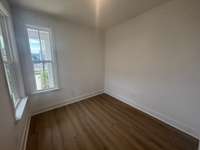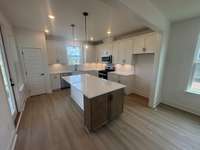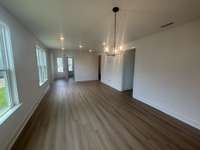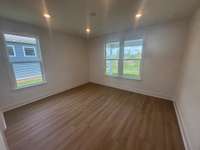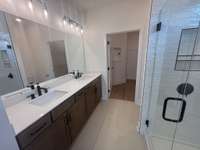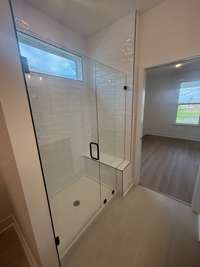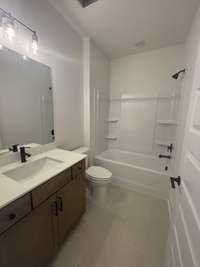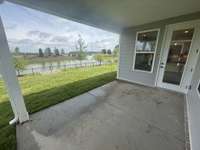- Area 1,403 sq ft
- Bedrooms 2
- Bathrooms 2
Description
Del Webb at Barton Village: Compass Floor Plan. The perfect blend of suburban tranquility and urban accessibility in a masterplan community including dining, shops, and medical providers. Walk, bike or golf cart to lunch with friends! Retire to this vibrant 55+ Active Adult community offering resort- style pools, clubhouse, pickleball courts, and more. Quickly commute to Lebanon’s town square, BNA airport, and downtown Nashville.
Details
- MLS#: 2887193
- County: Wilson County, TN
- Subd: Del Webb Barton Village
- Style: Ranch
- Stories: 1.00
- Full Baths: 2
- Bedrooms: 2
- Built: 2025 / NEW
Utilities
- Water: Public
- Sewer: Public Sewer
- Cooling: Central Air
- Heating: Central
Public Schools
- Elementary: Southside Elementary
- Middle/Junior: Southside Elementary
- High: Wilson Central High School
Property Information
- Constr: Fiber Cement
- Roof: Asphalt
- Floors: Laminate, Tile
- Garage: 2 spaces / attached
- Parking Total: 2
- Basement: Slab
- Waterfront: No
- Living: 15x12
- Dining: Combination
- Kitchen: 15x11
- Bed 1: 14x13 / Extra Large Closet
- Bed 2: Extra Large Closet
- Den: 10x10 / Combination
- Patio: Patio, Covered
- Taxes: $4,226
- Amenities: Fifty Five and Up Community, Clubhouse, Dog Park, Fitness Center, Pool, Sidewalks, Underground Utilities, Trail(s)
Appliances/Misc.
- Fireplaces: No
- Drapes: Remain
- Pool: In Ground
Features
- Built-In Electric Oven
- Cooktop
- Dishwasher
- Disposal
- Microwave
- Stainless Steel Appliance(s)
- Kitchen Island
- Windows
- Thermostat
- Water Heater
- Carbon Monoxide Detector(s)
- Smoke Detector(s)
Directions
From Nashville: Take 40 East to Exit 236 (S Hartmann Rd) and make a right turn. Continue for approximately 0.5 miles and turn right onto Barton Village Blvd. Proceed to roundabout and make the 2nd right and Del Webb Sales Center and parking lot on right.
Listing Agency
- Pulte Homes Tennessee
- Agent: Libby Perry
Information is Believed To Be Accurate But Not Guaranteed
Copyright 2025 RealTracs Solutions. All rights reserved.
Copyright 2025 RealTracs Solutions. All rights reserved.
