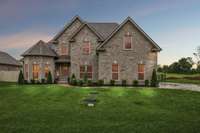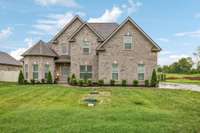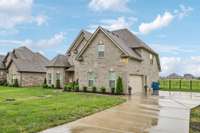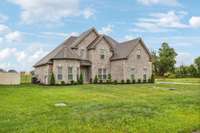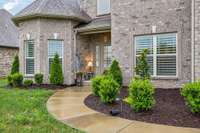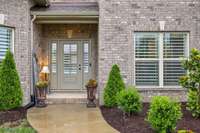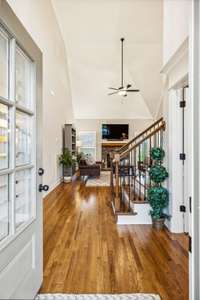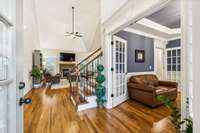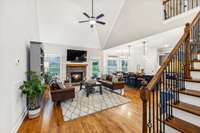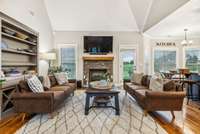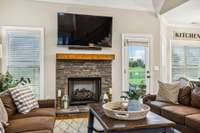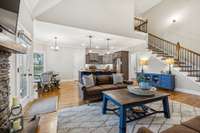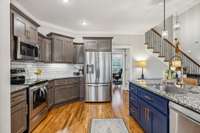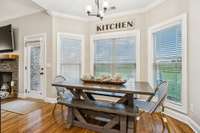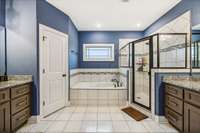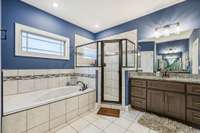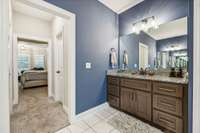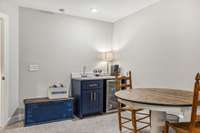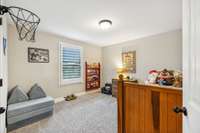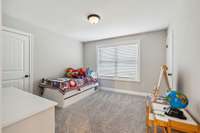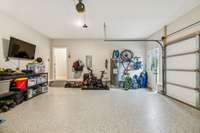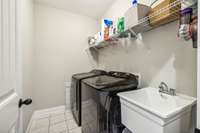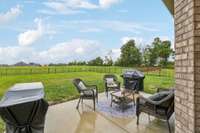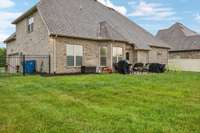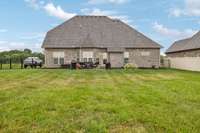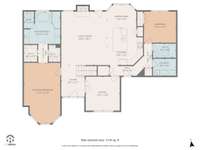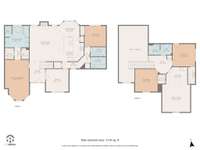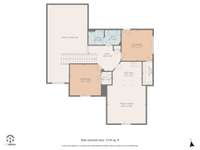- Area 2,760 sq ft
- Bedrooms 4
- Bathrooms 3
Description
Discover the charm of this all- brick beauty, perfectly situated on an expansive lot, offering ample space for your future projects. Only 8 minutes from Murfreesboro. This stunning home features 4 bedrooms, 3 full bathrooms, and a versatile room for dining or office use, enhanced with elegant crown molding. The gorgeous open- concept living room and kitchen boast granite countertops, a stylish backsplash, and under- cabinet lighting, creating a perfect blend of functionality and sophistication. Enjoy extra storage & generously sized closets throughout. Step outside to a beautiful, large, level, fenced backyard with no potential buildouts behind, providing a private and serene outdoor retreat. The front yard offers scenic views with no homes to block the sunrise and sunset, making it a perfect place to start and end your day. Additionally, the extended driveway provides parking space for entertaining guests, ensuring convenience and ease for all your social gatherings.
Details
- MLS#: 2887355
- County: Rutherford County, TN
- Subd: Walnut Grove Farms Sec 1
- Stories: 2.00
- Full Baths: 3
- Bedrooms: 4
- Built: 2022 / EXIST
- Lot Size: 0.380 ac
Utilities
- Water: Private
- Sewer: None
- Cooling: Central Air, Electric
- Heating: Central, Electric
Public Schools
- Elementary: Christiana Elementary
- Middle/Junior: Christiana Middle School
- High: Riverdale High School
Property Information
- Constr: Brick
- Floors: Carpet, Wood, Tile
- Garage: 2 spaces / detached
- Parking Total: 2
- Basement: Crawl Space
- Waterfront: No
- Living: 15x19
- Dining: 12x12 / Separate
- Kitchen: 13x13 / Pantry
- Bed 1: 23x13 / Full Bath
- Bed 2: 12x12 / Bath
- Bed 3: 12x12 / Extra Large Closet
- Bed 4: 12x14 / Extra Large Closet
- Bonus: 25x15 / Second Floor
- Taxes: $2,154
- Features: Sprinkler System
Appliances/Misc.
- Fireplaces: 1
- Drapes: Remain
Features
- Dishwasher
- Disposal
- Dryer
- Microwave
- Washer
- Built-In Electric Oven
- Electric Range
- Ceiling Fan(s)
- Entrance Foyer
- Extra Closets
- High Ceilings
- Pantry
- Smart Thermostat
- Storage
- Walk-In Closet(s)
- Wet Bar
- Primary Bedroom Main Floor
- Smoke Detector(s)
Directions
From Nashville take I24 EAST to Joe B. Johnson Parkway (Exit 81A) Continue Walnut Grove Farms. Turn right into the development. House is on the right. The house number is on the garage. (only 8 miles from Murfreesboro, Tn)
Listing Agency
- Zeitlin Sotheby's International Realty
- Agent: Linda Hilliard
Copyright 2025 RealTracs Solutions. All rights reserved.
