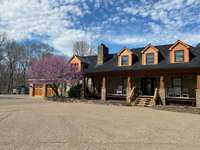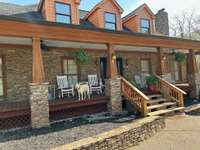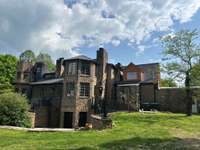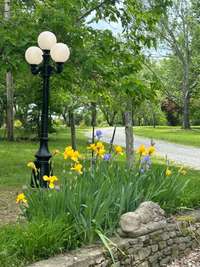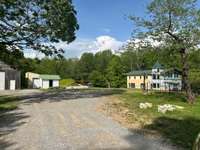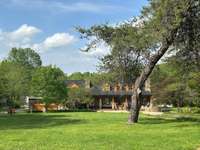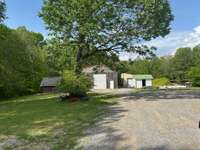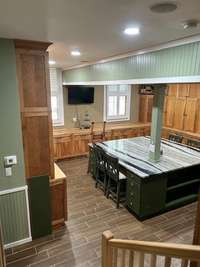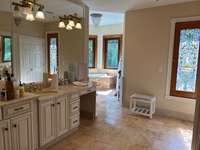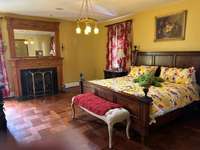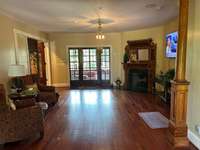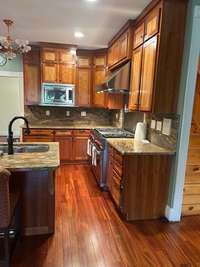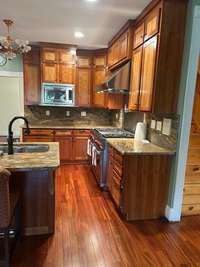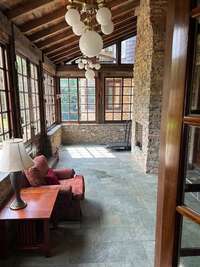- Area 8,273 sq ft
- Bedrooms 4
- Bathrooms 5
Description
MORE PHOTOS COMING BUT READY TO SHOW~ The most beautifully created homes in Middle TN~ From the moment you arrive, you' ll be captivated by the timeless charm of this property — where every detail, from the elegantly crafted millwork and vintage door knobs to the classic driveway lighting and period- style fixtures, has been thoughtfully curated to reflect antique sophistication~ A timeless design where thought for functionality and design was given~ the floorplan of this home brings accessibility for various lifestyles, family dynamics, careers existing and new~ this could be the very beginning of the dream you have had of an event venue or maybe you need the extra space for overnight guests or clients~ in the basement level there is the ability to utilize this space for an apartment and even has a handicap accessible bathroom~ another feature is the hydronic system in the floor on the main level~ home generator~ master bath features a steam shower & sep tub~ enjoy the landscaped gardens from the patio or from the observatory tower as you look across a masterpiece that may have been started by one person and now the artist brush is being passed to you~ the laundry room with custom built- in cabinetry has an island with counter space to not only make doing laundry easier but also has electrical and phone outlets for each chair which allows multi- tasking of office work or maybe home schooling, let' s not forget the built- in steamer~ there are some " secret" characteristics that would only be shared in private tours~ continue the tour to the outside where you will find a three- level structure that presents a unique opportunity, with construction already underway and ready for your finishing touches to bring your vision to life~ This would be a great opportunity for a music studio~ Words can' t fully capture the beauty and intricate details of this exceptional home and you must check out the media section for all features—it' s truly a must- see to appreciate everything it has to offer
Details
- MLS#: 2887415
- County: Cheatham County, TN
- Style: Traditional
- Stories: 3.00
- Full Baths: 5
- Half Baths: 1
- Bedrooms: 4
- Built: 1993 / RENOV
- Lot Size: 31.940 ac
Utilities
- Water: Public
- Sewer: Septic Tank
- Cooling: Central Air, Electric
- Heating: Central, Propane
Public Schools
- Elementary: East Cheatham Elementary
- Middle/Junior: Sycamore Middle School
- High: Sycamore High School
Property Information
- Constr: Frame, Stone
- Roof: Shingle
- Floors: Wood, Slate, Tile
- Garage: 2 spaces / attached
- Parking Total: 2
- Basement: Finished
- Fence: Partial
- Waterfront: No
- Living: 18x17 / Formal
- Dining: 17x11 / Formal
- Kitchen: 35x15 / Eat- in Kitchen
- Bed 1: 19x15 / Walk- In Closet( s)
- Bed 2: 17x13
- Bed 3: 14x13
- Bed 4: 12x10
- Den: 30x17
- Bonus: 23x23 / Second Floor
- Patio: Porch, Covered, Patio
- Taxes: $5,400
- Features: Storage Building
Appliances/Misc.
- Fireplaces: 7
- Drapes: Remain
Features
- Double Oven
- Gas Range
- Dishwasher
- Dryer
- Microwave
- Refrigerator
- Washer
- Bookcases
- Built-in Features
- Ceiling Fan(s)
- Elevator
- Extra Closets
- High Ceilings
- Pantry
- Redecorated
- Walk-In Closet(s)
- Primary Bedroom Main Floor
- High Speed Internet
- Water Heater
- Carbon Monoxide Detector(s)
- Fire Sprinkler System
- Security System
- Smoke Detector(s)
Directions
From Nashville take I24 W towards Clarksville to Exit 31~ Turn Left off Exit~Turn Right on Old Clarksville Pike~Turn Left Bearwallow (hwy 249)~Turn Right on Peter Pond Rd~Home on the Right-SHOWN BY APPOINTMENT ONLY
Listing Agency
- At Home Realty
- Agent: Amanda L. Bell
Copyright 2025 RealTracs Solutions. All rights reserved.
