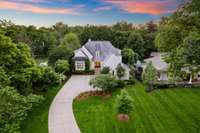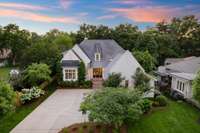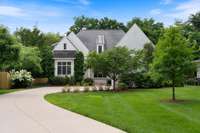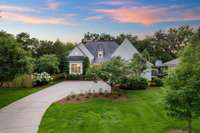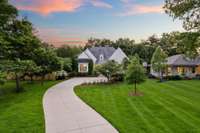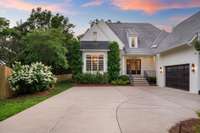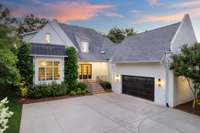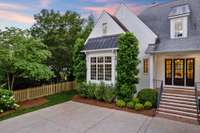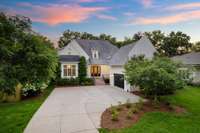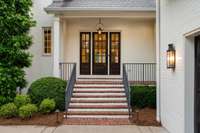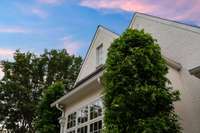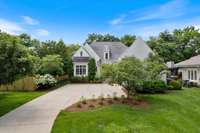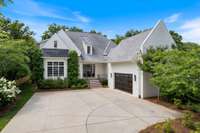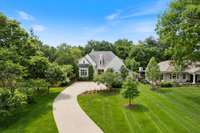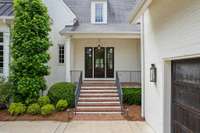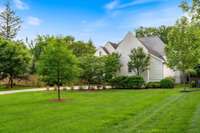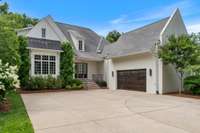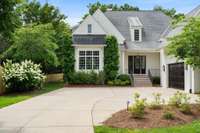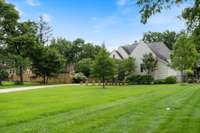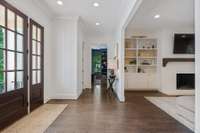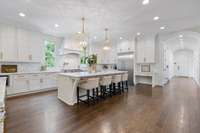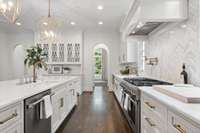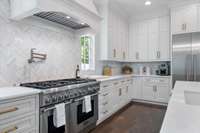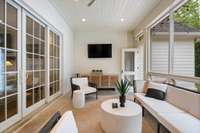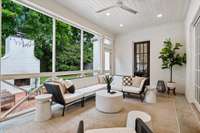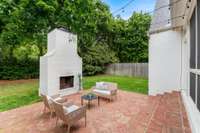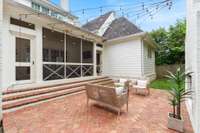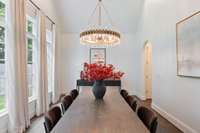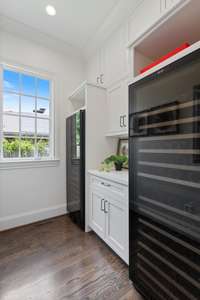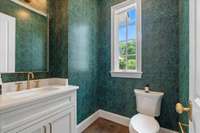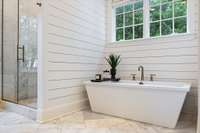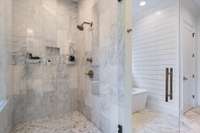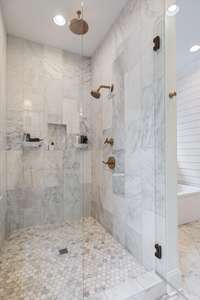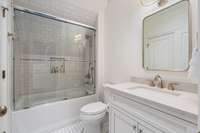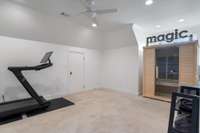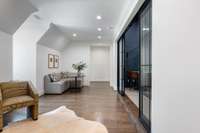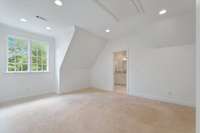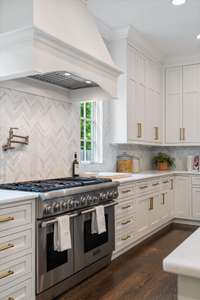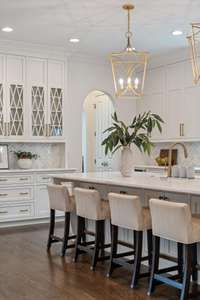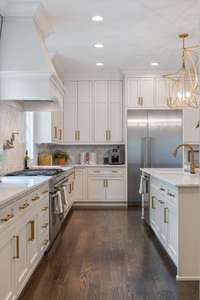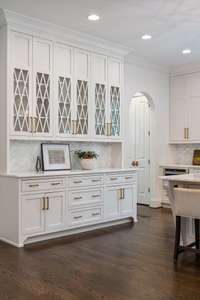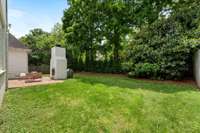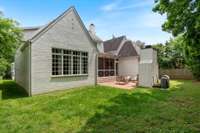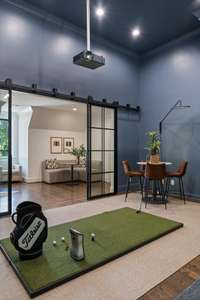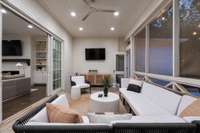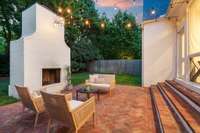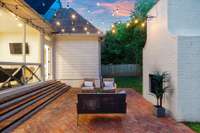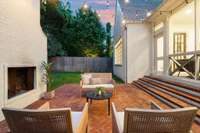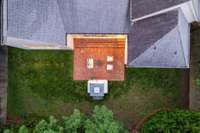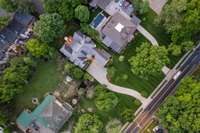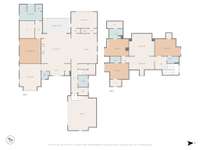- Area 4,991 sq ft
- Bedrooms 4
- Bathrooms 4
Description
Welcome to 4413 Granny White Pike – Where timeless design meets modern living in the heart of Nashville. Ideally situated minutes from Green Hills and just a short drive to downtown, this 4, 991- square- foot residence offers understated elegance and exceptional craftsmanship in one of the city’s most sought- after neighborhoods. Designed and built by BGC Construction, the home showcases timeless architecture, custom finishes, and a layout that balances grand entertaining with everyday comfort. The main living space is flooded with natural light and flows seamlessly into a gourmet kitchen outfitted with professional- grade appliances, a gas cooktop, double ovens, and ample storage. The adjoining screened- in porch offers a year- round space to relax or host, overlooking a beautifully landscaped and private backyard. The primary suite is a sanctuary unto itself, featuring a spa- inspired bathroom and an expansive walk- in closet. Three additional bedrooms and a large bonus room provide flexible space for guests, work, or play—all finished with exceptional attention to detail.
Details
- MLS#: 2887506
- County: Davidson County, TN
- Subd: Homes At 4413 Granny White Pike
- Style: Traditional
- Stories: 2.00
- Full Baths: 4
- Half Baths: 1
- Bedrooms: 4
- Built: 2017 / EXIST
- Lot Size: 0.580 ac
Utilities
- Water: Public
- Sewer: Septic Tank
- Cooling: Ceiling Fan( s), Central Air
- Heating: Central
Public Schools
- Elementary: Percy Priest Elementary
- Middle/Junior: John Trotwood Moore Middle
- High: Hillsboro Comp High School
Property Information
- Constr: Brick
- Roof: Asphalt
- Floors: Carpet, Wood, Tile
- Garage: 2 spaces / detached
- Parking Total: 2
- Basement: Crawl Space
- Waterfront: No
- Living: 21x23
- Dining: 19x12
- Kitchen: 15x23
- Bed 1: 16x12 / Suite
- Bed 2: 16x13
- Bed 3: 16x13
- Bed 4: 14x12
- Bonus: 19x17
- Patio: Patio, Covered, Porch, Screened
- Taxes: $11,618
Appliances/Misc.
- Fireplaces: 2
- Drapes: Remain
Features
- Double Oven
- Built-In Gas Range
- Dishwasher
- Disposal
- Dryer
- Microwave
- Refrigerator
- Stainless Steel Appliance(s)
- Washer
- Bookcases
- Built-in Features
- Ceiling Fan(s)
- Extra Closets
- Open Floorplan
- Storage
- Walk-In Closet(s)
- High Speed Internet
- Carbon Monoxide Detector(s)
- Fire Alarm
- Smoke Detector(s)
Directions
Hillsboro Road South, Take Left onto Harding Place heading East, Left onto Granny White Pike, Property is on the Left.
Listing Agency
- Compass
- Agent: Jessica Broaddus
Copyright 2025 RealTracs Solutions. All rights reserved.
