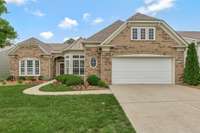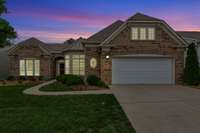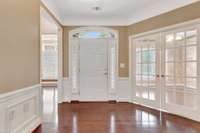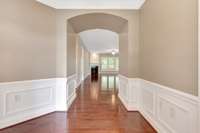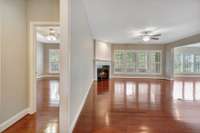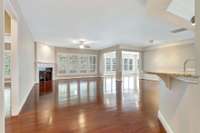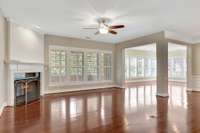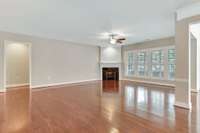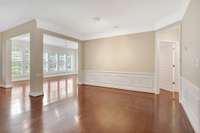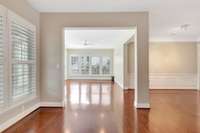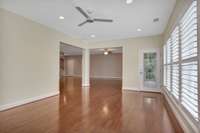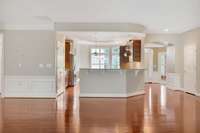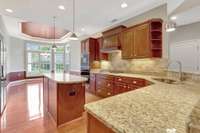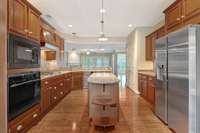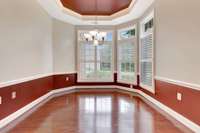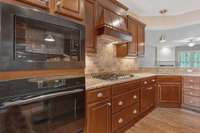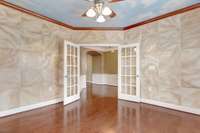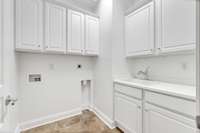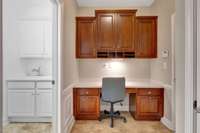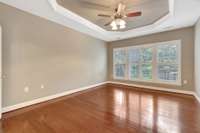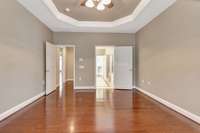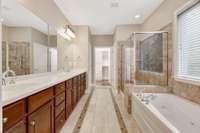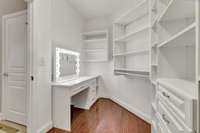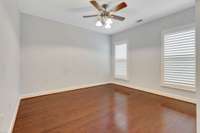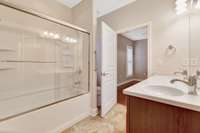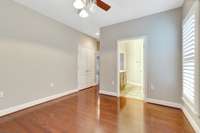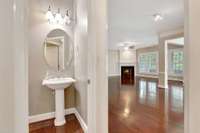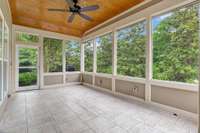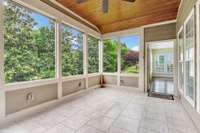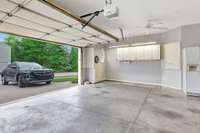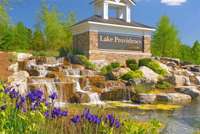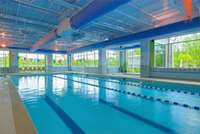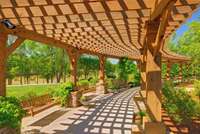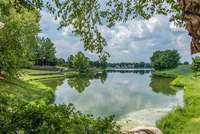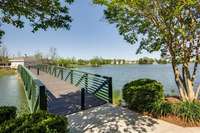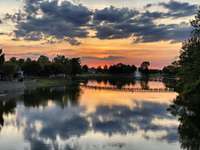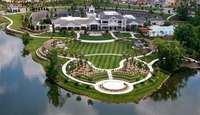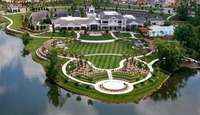- Area 2,793 sq ft
- Bedrooms 3
- Bathrooms 2
Description
Beautifully Upgraded Cumberland Hall Plan in 55+ Gated Community. This stunning all- one- level home is packed with upgrades and nestled in the sought- after Del Webb community. Enjoy plantation shutters, hardwood floors throughout, and a central vacuum system. The 26’ x 11’ dream kitchen features a cozy breakfast nook, under- cabinet lighting, island, gas range, tile backsplash and convenient lower cabinet pullouts. The spacious living room with a gas fireplace opens to a 22’ x 14’ light- filled Florida room and a 17’ x 11’ private screened back porch with rain screen, electric blinds, pine wood ceiling, and 16” tile flooring. Step outside to a fenced private backyard retreat with a magnolia tree, patio, and built- in gas grill. The primary suite offers a tray ceiling, luxurious bath with jetted tub double vanities, heated floors, and a custom California closet. All closets, including the pantry, feature wood shelving for added organization. Additional highlights include a large mud room, heated and cooled oversized garage- wide enough for a golf cart and meticulous landscaping. Enjoy an active 55+ lifestyle with a 24, 000 sq. ft. clubhouse offering indoor/ outdoor pools, hot tubs, pickleball, tennis, fitness center, and year- round activities. Yard maintenance and landscaping included in HOA.
Details
- MLS#: 2887541
- County: Wilson County, TN
- Subd: Del Webb at Lake Providence
- Stories: 1.00
- Full Baths: 2
- Half Baths: 1
- Bedrooms: 3
- Built: 2008 / APROX
- Lot Size: 0.190 ac
Utilities
- Water: Public
- Sewer: Public Sewer
- Cooling: Central Air, Electric
- Heating: Central, Forced Air
Public Schools
- Elementary: Rutland Elementary
- Middle/Junior: Mt. Juliet Middle School
- High: Wilson Central High School
Property Information
- Constr: Brick, Fiber Cement
- Floors: Wood, Tile
- Garage: 2 spaces / attached
- Parking Total: 2
- Basement: Slab
- Fence: Back Yard
- Waterfront: No
- Living: 24x18
- Dining: 14x12 / Combination
- Kitchen: 26x11
- Bed 1: 17x13 / Full Bath
- Bed 2: 13x12 / Extra Large Closet
- Bed 3: 12x12 / Extra Large Closet
- Taxes: $2,471
- Amenities: Fifty Five and Up Community, Fitness Center, Gated, Pool, Sidewalks, Tennis Court(s), Trail(s)
Appliances/Misc.
- Fireplaces: No
- Drapes: Remain
Features
- Built-In Electric Oven
- Built-In Electric Range
- Cooktop
- Dishwasher
- Disposal
- Microwave
- Refrigerator
- Accessible Doors
- Accessible Entrance
- Accessible Hallway(s)
- Bookcases
- Built-in Features
- Ceiling Fan(s)
- Primary Bedroom Main Floor
- Security Gate
Directions
From 1-40 take Take EXIT 229 go south on Beckwith Rd. Turn right onto S Rutland Rd. Turn left onto Del Web Blvd. Stop and check into the guard house and get visitors pass. Take the 1st left onto Grey Pl. Take the 1st left onto Antebellum Ln.
Listing Agency
- Benchmark Realty, LLC
- Agent: Ken Glaskox
Copyright 2025 RealTracs Solutions. All rights reserved.
