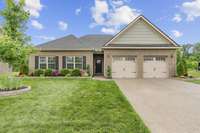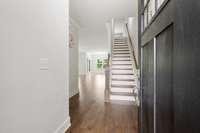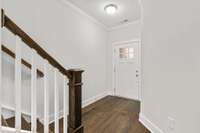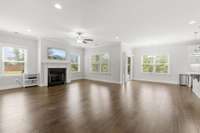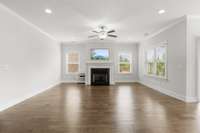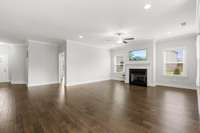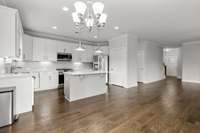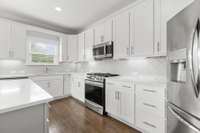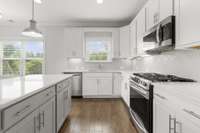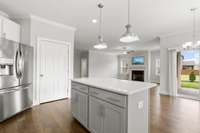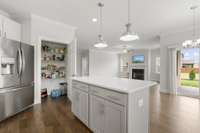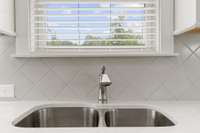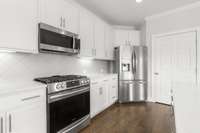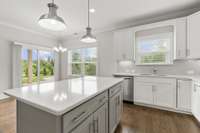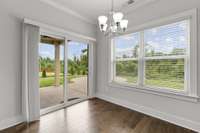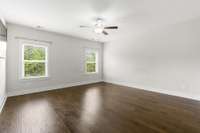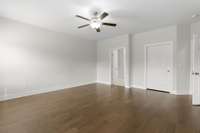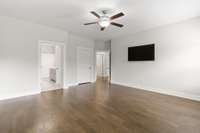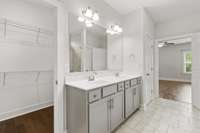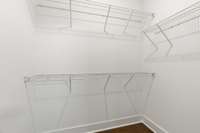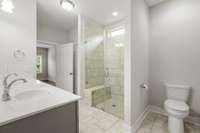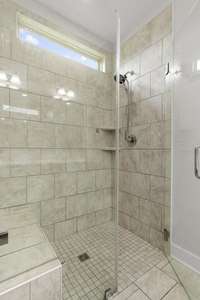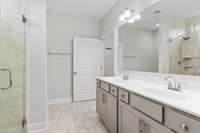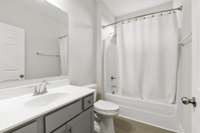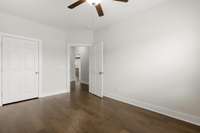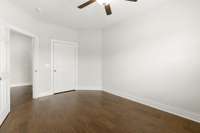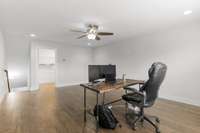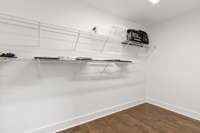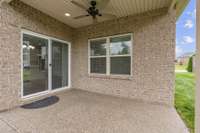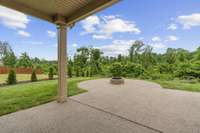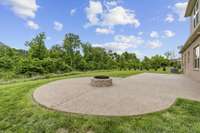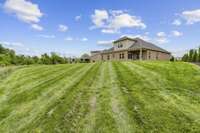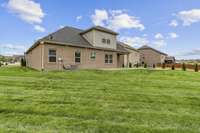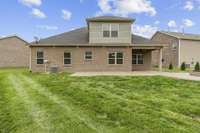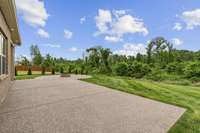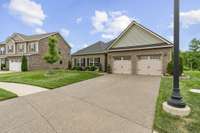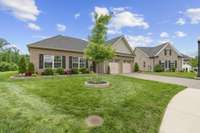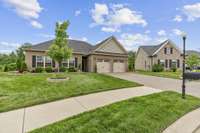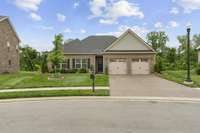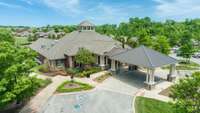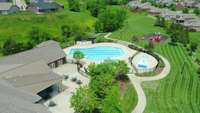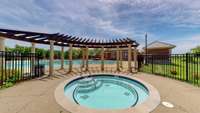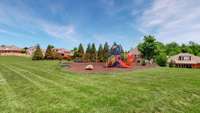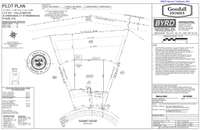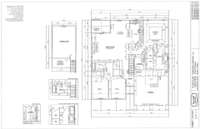- Area 2,328 sq ft
- Bedrooms 3
- Bathrooms 2
Description
Experience comfort and quality in this beautifully upgraded full- brick Hanover floorplan, thoughtfully designed for main- level living in a highly desirable neighborhood. This home is equipped with a premium whole- home air quality system, including an air scrubber, purification system, steam humidifier, dehumidifier, and a fresh air intake system—ensuring a healthier indoor environment year- round. Smart home features include WiFi- enabled programmable thermostat. Elegant hardwood flooring throughout, zero entry walk in tile shower, quartz counter tops with a gas range. Step outside to enjoy a professionally landscaped yard with full sod and an irrigation system. Over 30 evergreens have been added for enhanced privacy, lining the property and complementing the natural setting. Relax or entertain on the expanded back patio complete with soffit lighting and a built- in firepit, all overlooking a serene, tree- lined common area that provides both beauty and tranquility.
Details
- MLS#: 2887830
- County: Wilson County, TN
- Subd: Valleybrook & Creekside At Stonebridge
- Style: Traditional
- Stories: 2.00
- Full Baths: 2
- Bedrooms: 3
- Built: 2021 / EXIST
- Lot Size: 0.290 ac
Utilities
- Water: Public
- Sewer: Public Sewer
- Cooling: Central Air, Electric
- Heating: Central
Public Schools
- Elementary: Castle Heights Elementary
- Middle/Junior: Winfree Bryant Middle School
- High: Lebanon High School
Property Information
- Constr: Brick
- Roof: Shingle
- Floors: Wood
- Garage: 2 spaces / attached
- Parking Total: 2
- Basement: Slab
- Waterfront: No
- Living: 18x15
- Dining: 11x10 / Combination
- Kitchen: 13x12
- Bed 1: 16x16 / Suite
- Bed 2: 15x11 / Extra Large Closet
- Bed 3: 15x11 / Walk- In Closet( s)
- Bonus: 20x14 / Second Floor
- Patio: Patio, Covered
- Taxes: $2,699
- Amenities: Clubhouse, Fitness Center, Playground, Pool
Appliances/Misc.
- Fireplaces: 1
- Drapes: Remain
Features
- Built-In Gas Range
- Dishwasher
- Disposal
- Microwave
- Primary Bedroom Main Floor
- Kitchen Island
Directions
I40 East to Exit229B/Hwy 109N for 1/2 Mile, Right onto Leeville Pike. Travel 1.5 miles turn LEFT into the Stonebridge entrance. LEFT onto Meandering, RIGHT onto Waterstone, LEFT on Pebble Creek, RIGHT on Summit Ridge
Listing Agency
- Vision Realty Partners, LLC
- Agent: Betty Southworth
Copyright 2025 RealTracs Solutions. All rights reserved.
