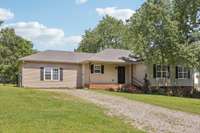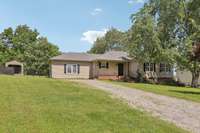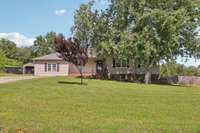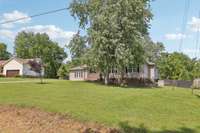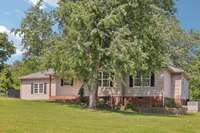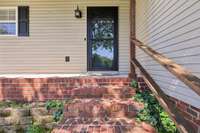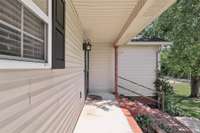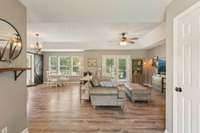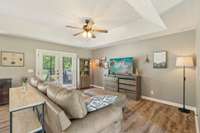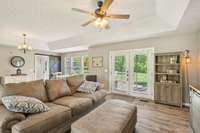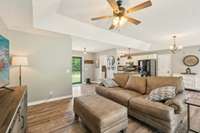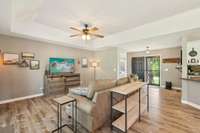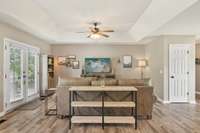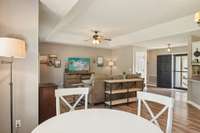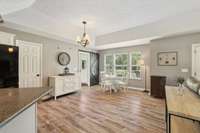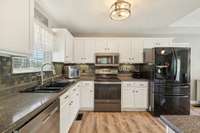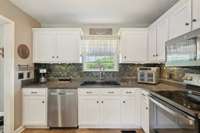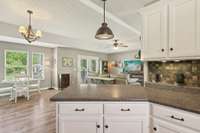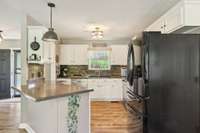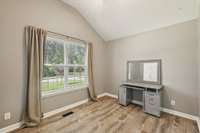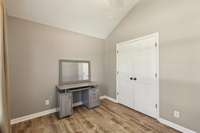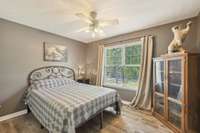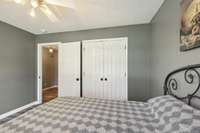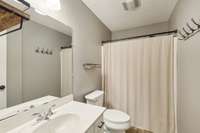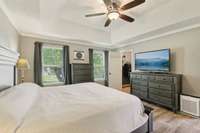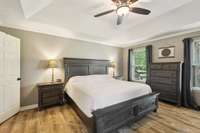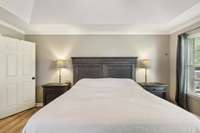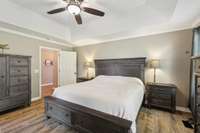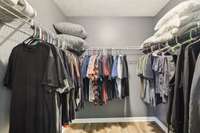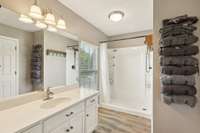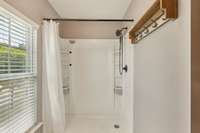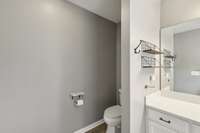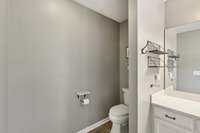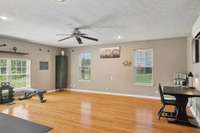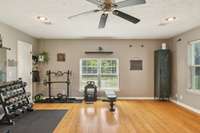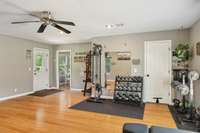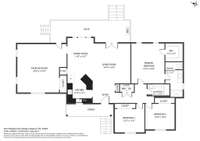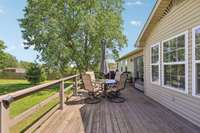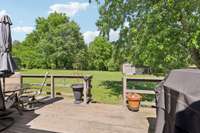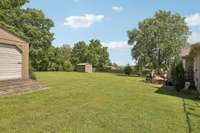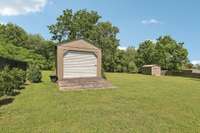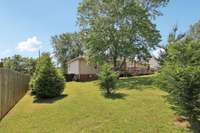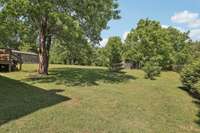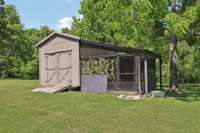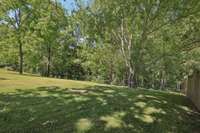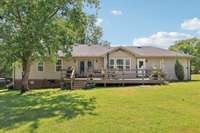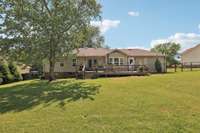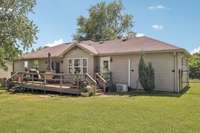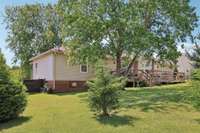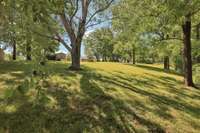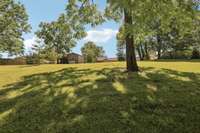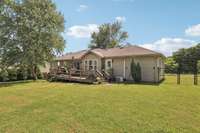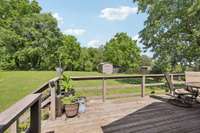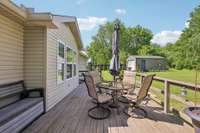- Area 1,940 sq ft
- Bedrooms 3
- Bathrooms 2
Description
Welcome to this beautifully maintained 3- bedroom, 2. 5- bath home that perfectly blends comfort, style, and functionality. Step inside to find luxury vinyl plank flooring throughout the main living areas, offering durability and a modern aesthetic, while a spacious bonus room provides flexibility for a home office, playroom, or guest space. You' ll love the custom sliding barn door that adds a touch of rustic charm, along with updated light fixtures that brighten every corner with contemporary flair. The entire home was freshly painted in 2020, giving it a clean, refreshed feel from top to bottom. The kitchen and living areas flow seamlessly out to an extended deck ( added in 2020) , perfect for entertaining or relaxing outdoors. A 5- foot chain link fence surrounds the backyard, providing excellent privacy or safe space for pets to play. Beautifully added landscaping and new shutters ( 2019) enhance the home’s curb appeal. Additional highlights include: New front door and storm door, New man door installed in the bonus room, Updated AC unit ( 2020) , New sump pump ( 2023) , Backyard shed ( 2020) upgraded with electricity and multiple outlets—ideal for a workshop or storage. This home combines thoughtful updates with practical features, making it move- in ready and perfect for modern living. Don’t miss the opportunity to make this wonderful property your next home! Please note: There is a small cemetery located on the property.
Details
- MLS#: 2888001
- County: Wilson County, TN
- Subd: Huddleston Resub
- Stories: 1.00
- Full Baths: 2
- Half Baths: 1
- Bedrooms: 3
- Built: 2001 / EXIST
- Lot Size: 0.950 ac
Utilities
- Water: Public
- Sewer: Septic Tank
- Cooling: Central Air
- Heating: Central
Public Schools
- Elementary: Carroll Oakland Elementary
- Middle/Junior: Carroll Oakland Elementary
- High: Lebanon High School
Property Information
- Constr: Aluminum Siding
- Floors: Carpet, Wood, Laminate
- Garage: No
- Parking Total: 2
- Basement: Crawl Space
- Waterfront: No
- Living: 17x25
- Kitchen: 13x10
- Bed 1: 16x14
- Bed 2: 12x10
- Bed 3: 12x10
- Bonus: 22x18
- Taxes: $1,028
Appliances/Misc.
- Fireplaces: No
- Drapes: Remain
Features
- Electric Range
- Dishwasher
- Dryer
- Microwave
- Refrigerator
- Washer
- Primary Bedroom Main Floor
Directions
Hwy 231 past Kontiki Subdivision then turn left on Cedar Grove Rd. Go through 4-way stop. Home is approx 2 miles after that on the right.
Listing Agency
- Redfin
- Agent: Christine Brinson
Copyright 2025 RealTracs Solutions. All rights reserved.
