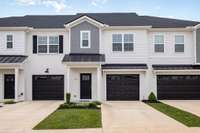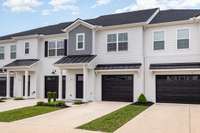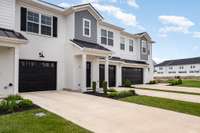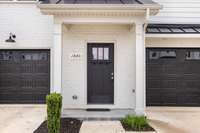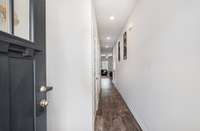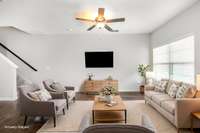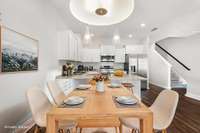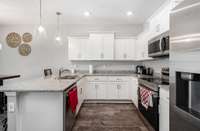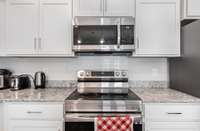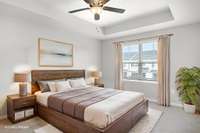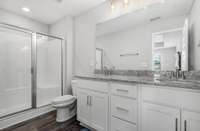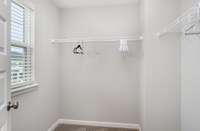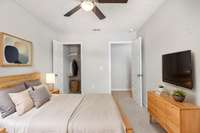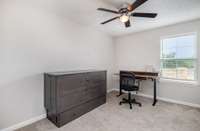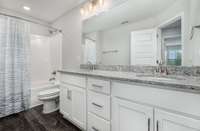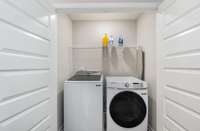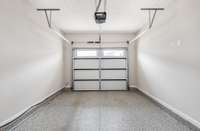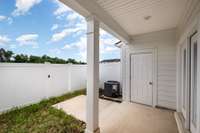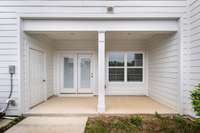- Area 1,631 sq ft
- Bedrooms 3
- Bathrooms 2
Description
Like- New Townhome with Modern Finishes and Private Backyard Welcome home to this beautifully maintained townhome featuring an open floorplan and a private, fenced backyard—perfect for relaxing or entertaining. The stylish kitchen boasts granite countertops, stainless steel appliances, and a seamless flow into the dining and living areas. Upstairs, you' ll find spacious bedrooms with generous closet space, along with a conveniently located laundry area. The one- car garage includes a sealed floor and an extra storage closet for added functionality. Enjoy access to community amenities including a sparkling pool and playground, making this home ideal for comfort and convenience.
Details
- MLS#: 2888080
- County: Rutherford County, TN
- Subd: Jackson Towne Ph 3
- Stories: 2.00
- Full Baths: 2
- Half Baths: 1
- Bedrooms: 3
- Built: 2022 / EXIST
Utilities
- Water: Public
- Sewer: Public Sewer
- Cooling: Central Air, Electric
- Heating: Central, Electric
Public Schools
- Elementary: Buchanan Elementary
- Middle/Junior: Christiana Middle School
- High: Riverdale High School
Property Information
- Constr: Vinyl Siding
- Roof: Shingle
- Floors: Carpet, Tile, Vinyl
- Garage: 1 space / attached
- Parking Total: 1
- Basement: Slab
- Fence: Back Yard
- Waterfront: No
- Living: 17x9
- Bed 1: 15x12 / Full Bath
- Bed 2: 14x9 / Extra Large Closet
- Bed 3: 12x9
- Patio: Patio, Covered, Porch
- Taxes: $2,195
- Amenities: Playground, Pool
Appliances/Misc.
- Fireplaces: No
- Drapes: Remain
Features
- Electric Oven
- Electric Range
- Dishwasher
- Disposal
- Microwave
- Refrigerator
- Stainless Steel Appliance(s)
- Ceiling Fan(s)
- Open Floorplan
- Pantry
- Storage
- Walk-In Closet(s)
Directions
From I-24, take Exit 81A onto US-231 S/S Church St. Go 2.5 miles, turn left on Rucker Lane, then right on Bethpage Dr. Home is on the left at 1840 Bethpage Dr. Conveniently located just minutes from shopping, dining, and I-24 access.
Listing Agency
- Mark Spain Real Estate
- Agent: Antoinette Jenkins
Copyright 2025 RealTracs Solutions. All rights reserved.
