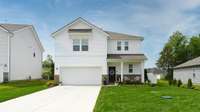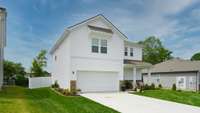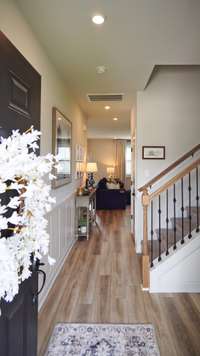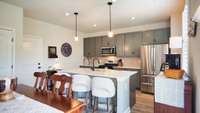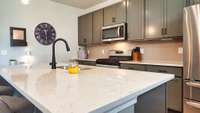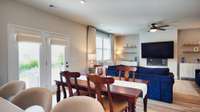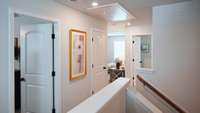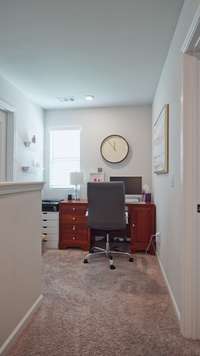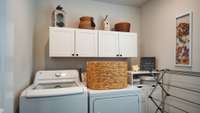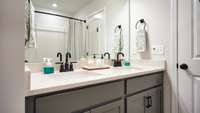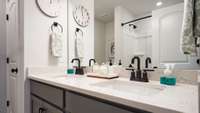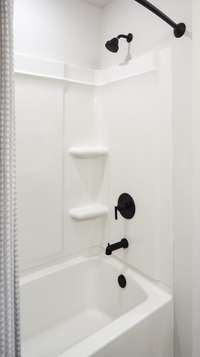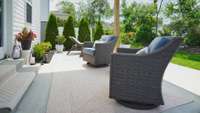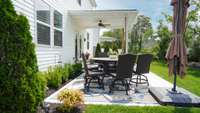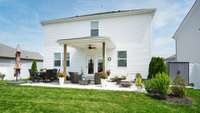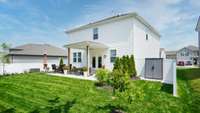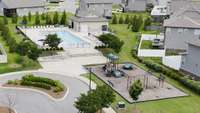- Area 1,944 sq ft
- Bedrooms 3
- Bathrooms 2
Description
Welcome to this stunning 2- year- old home in the heart of Murfreesboro, TN, where modern design meets thoughtful upgrades and meticulous care. From the moment you arrive, you’ll notice the top- tier landscaping all around the home, which sets the tone for the quality you’ll find throughout. Step inside to discover a beautifully appointed interior featuring custom touches like faux wood and motorized roman blinds, wainscoting, shiplap accents, and a sleek linear fireplace that adds warmth and personality to the living space. The kitchen is a true showstopper with an upgraded cabinet package, stainless steel appliances, a large pantry, and granite countertops that are all brought together with timeless design choices. The open- concept layout flows effortlessly! Step outside to your private retreat featuring a covered and extended patio on both sides, a partial privacy fence, and the bonus of no homes directly behind you! Offering peace and seclusion. This home is more than just beautiful, it' s well- planned, well- built, and well- loved. Don’t miss the chance to own a thoughtfully designed home that’s truly move- in ready. Preferred lender is offering up to $ 3, 200 credit towards buyer' s closing with the use of them. Reach out to Danny Sarmento with Simple- Fi Mortgage Team at 615- 971- 1513 for more details.
Details
- MLS#: 2888119
- County: Rutherford County, TN
- Subd: Davenport Station Sec 3 Ph 4
- Stories: 2.00
- Full Baths: 2
- Half Baths: 1
- Bedrooms: 3
- Built: 2023 / EXIST
Utilities
- Water: Private
- Sewer: STEP System
- Cooling: Central Air
- Heating: Central
Public Schools
- Elementary: Barfield Elementary
- Middle/Junior: Christiana Middle School
- High: Riverdale High School
Property Information
- Constr: Brick, Vinyl Siding
- Roof: Shingle
- Floors: Carpet, Tile, Vinyl
- Garage: 2 spaces / attached
- Parking Total: 2
- Basement: Slab
- Fence: Partial
- Waterfront: No
- Living: 19x14 / Combination
- Dining: 13x10
- Kitchen: 16x10 / Pantry
- Bed 1: 17x13 / Suite
- Bed 2: 11x10
- Bed 3: 11x11 / Walk- In Closet( s)
- Bonus: 13x10 / Second Floor
- Patio: Patio, Covered, Porch
- Taxes: $1,539
- Amenities: Playground, Pool, Trail(s)
Appliances/Misc.
- Fireplaces: 1
- Drapes: Remain
Features
- Electric Oven
- Dishwasher
- Disposal
- Microwave
- Stainless Steel Appliance(s)
- Smart Appliance(s)
- Ceiling Fan(s)
- Entrance Foyer
- Extra Closets
- Open Floorplan
- Pantry
- Smart Thermostat
- Storage
- Walk-In Closet(s)
- High Speed Internet
- Smoke Detector(s)
Directions
Exit I-24 at Exit 81A toward US-231 South/Shelbyville; Merge onto US-231 South/South Church Street; Turn right onto Burnley Way; Continue on Burnley Way; Turn left onto Bomeadows Dr; Turn left on Dearborn Station Drive; The property will be on your right
Listing Agency
- United Real Estate Middle Tennessee
- Agent: David Miles-Peppers
Copyright 2025 RealTracs Solutions. All rights reserved.
