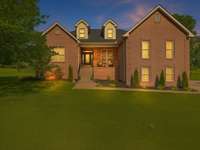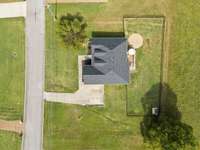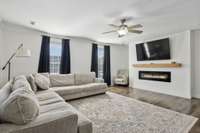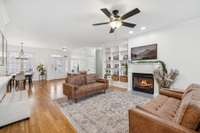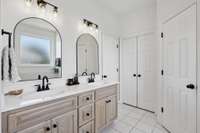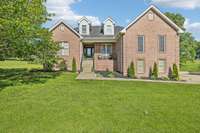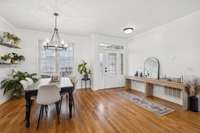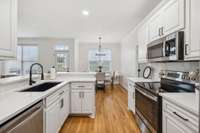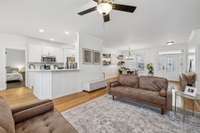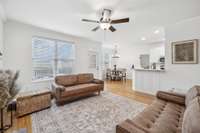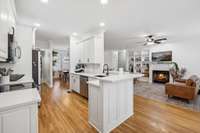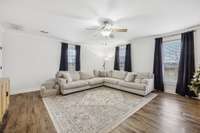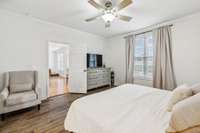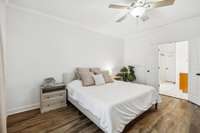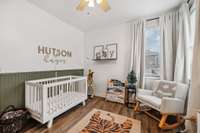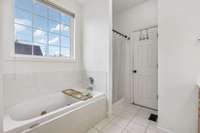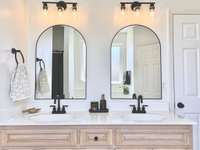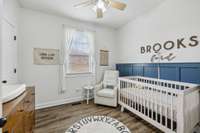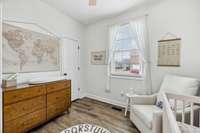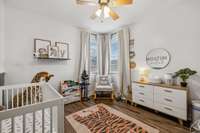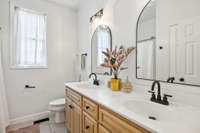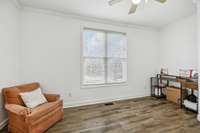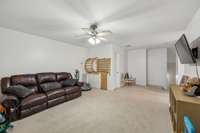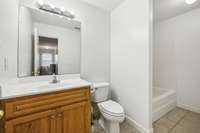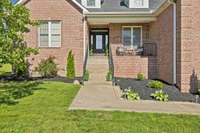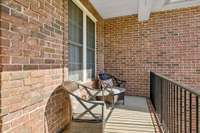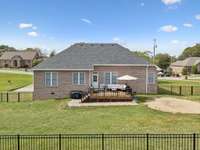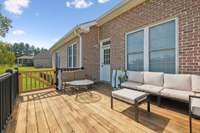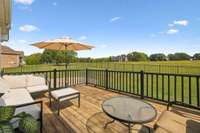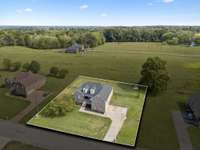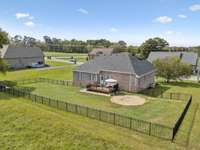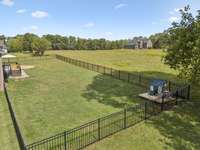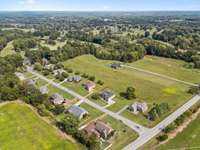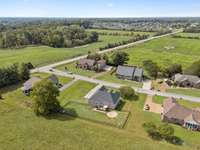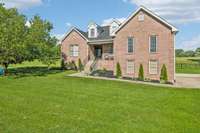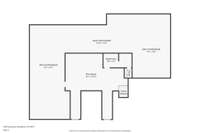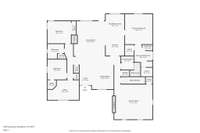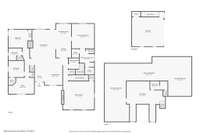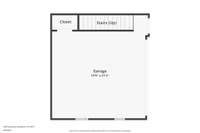- Area 3,034 sq ft
- Bedrooms 3
- Bathrooms 3
Description
Highly motivated seller. All reasonable offers considered. Looking for space, flexibility, and a move- in ready home? You just found it. Tucked on a quiet cul- de- sac with no HOA, this all- brick Greenbrier home offers over 3, 000 square feet of living space, a fenced half- acre lot, and one of the lowest price- per- square- foot values in the area. Love the outdoors? You' re just minutes from Lake Greenbrier—perfect for kayaking—and sidewalk access to Oak Hills Golf Course. Commuting to Nashville or the airport? Enjoy an easy 25–30 minute drive to both downtown and BNA. Inside, you' ll find three main- level bedrooms, an office, and an expansive upstairs flex space with a full bath—ideal for a fourth bedroom, guest suite, in- law quarters, or bonus room. Recent updates include over $ 40, 000 in improvements: a roof less than two years old, custom kitchen cabinets, quartz counters with tile backsplash, real hardwood floors, two updated bathrooms, and both gas and electric fireplaces. The freshly landscaped yard and large back deck offer plenty of room to entertain or relax. A wraparound attic provides tons of storage, and a neutral color palette makes moving in a breeze. Even better? A 1% Closing Cost or Rate Buydown incentive when using CareyAnn & MyMortgageTeam with CMG Financial ( 615- 456- 4456 / NMLS 160055) . If you’ve been searching for a well- maintained home with space to grow and smart upgrades in a great location—this is the one.
Details
- MLS#: 2888124
- County: Robertson County, TN
- Subd: Oak Hollow
- Stories: 2.00
- Full Baths: 3
- Bedrooms: 3
- Built: 2003 / RENOV
- Lot Size: 0.500 ac
Utilities
- Water: Public
- Sewer: Public Sewer
- Cooling: Central Air
- Heating: Central, Electric, Natural Gas
Public Schools
- Elementary: Greenbrier Elementary
- Middle/Junior: Greenbrier Middle School
- High: Greenbrier High School
Property Information
- Constr: Brick
- Floors: Carpet, Wood, Tile
- Garage: 2 spaces / detached
- Parking Total: 2
- Basement: Crawl Space
- Fence: Back Yard
- Waterfront: No
- Living: 15x22
- Dining: 10x16 / Separate
- Kitchen: 9x10 / Eat- in Kitchen
- Bed 1: 14x15 / Full Bath
- Bed 2: 9x10
- Bed 3: 12x11
- Den: 19x17 / Separate
- Bonus: 24x24 / Second Floor
- Patio: Porch, Covered, Deck
- Taxes: $3,211
- Amenities: Golf Course
Appliances/Misc.
- Fireplaces: 2
- Drapes: Remain
Features
- Electric Oven
- Electric Range
- Cooktop
- Dishwasher
- Microwave
- Refrigerator
- Stainless Steel Appliance(s)
- Bookcases
- Built-in Features
- Ceiling Fan(s)
- Entrance Foyer
- Extra Closets
- High Ceilings
- In-Law Floorplan
- Pantry
- Storage
- Walk-In Closet(s)
- High Speed Internet
- Carbon Monoxide Detector(s)
- Smoke Detector(s)
Directions
From Nashville: Take I-65N to exit 98 towards Springfield. Left on 31W. Follow 41N. Left on Greer Rd. Right on Betts Rd. Right on Fairways Dr. Home 2nd on Right.
Listing Agency
- Realty One Group Music City
- Agent: Ashley Russo
Copyright 2025 RealTracs Solutions. All rights reserved.
